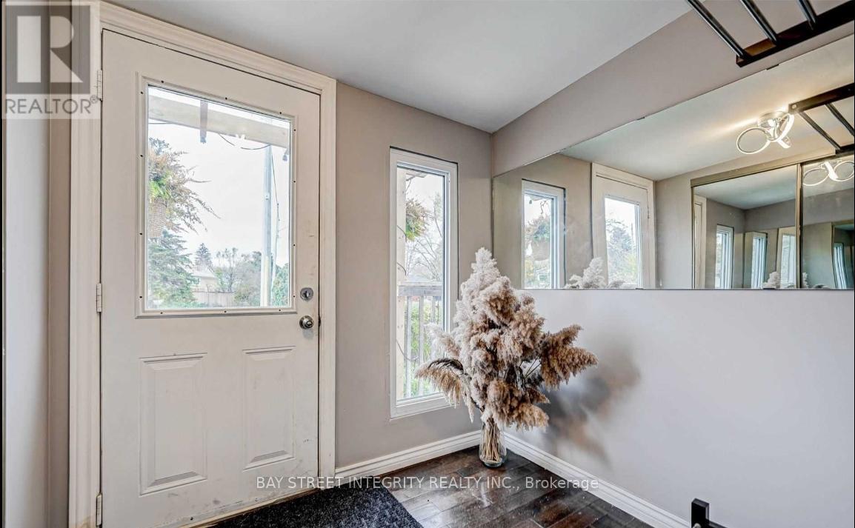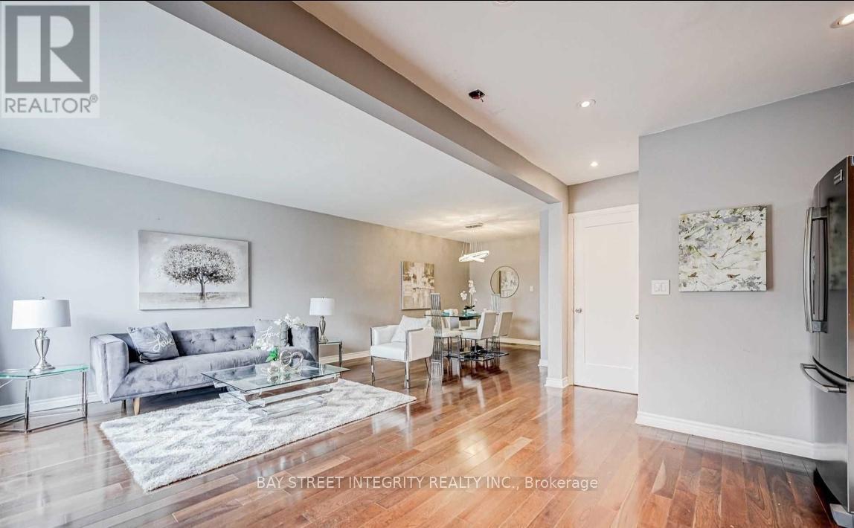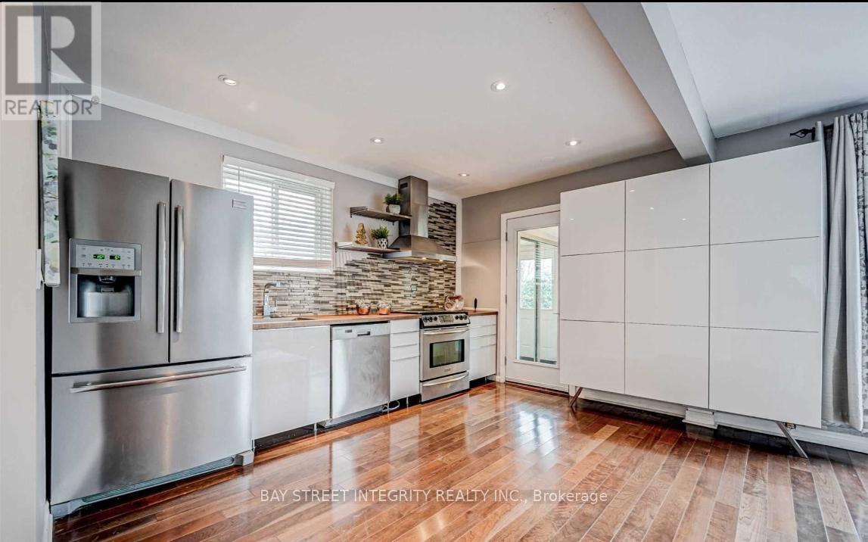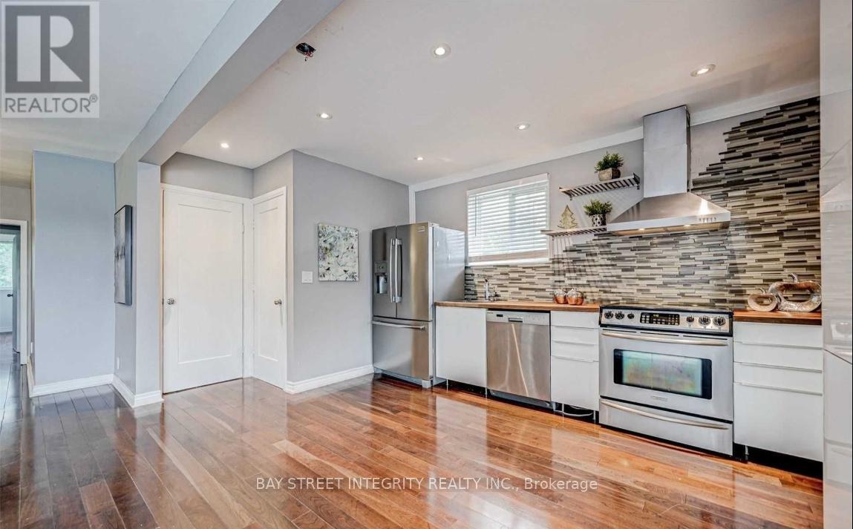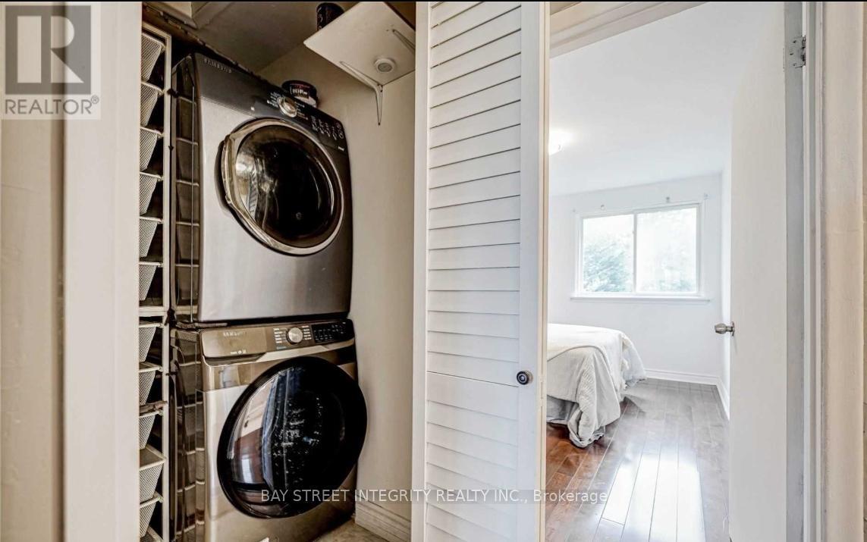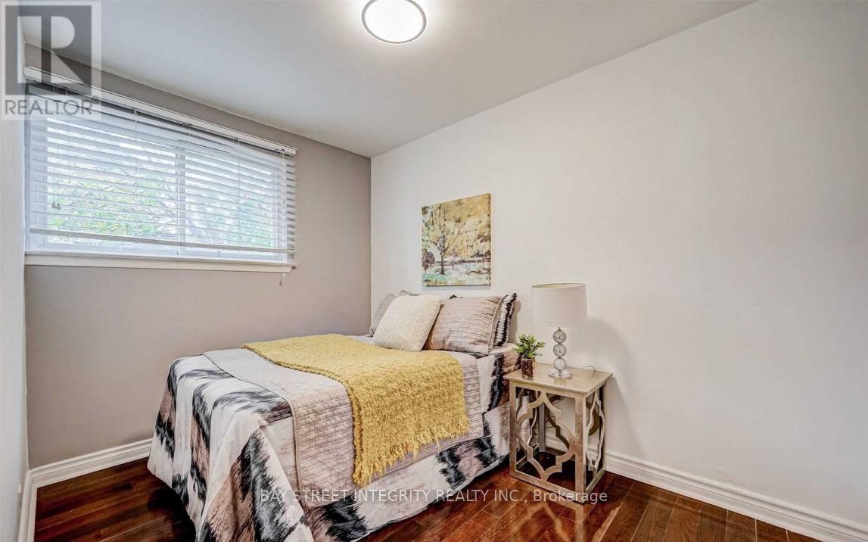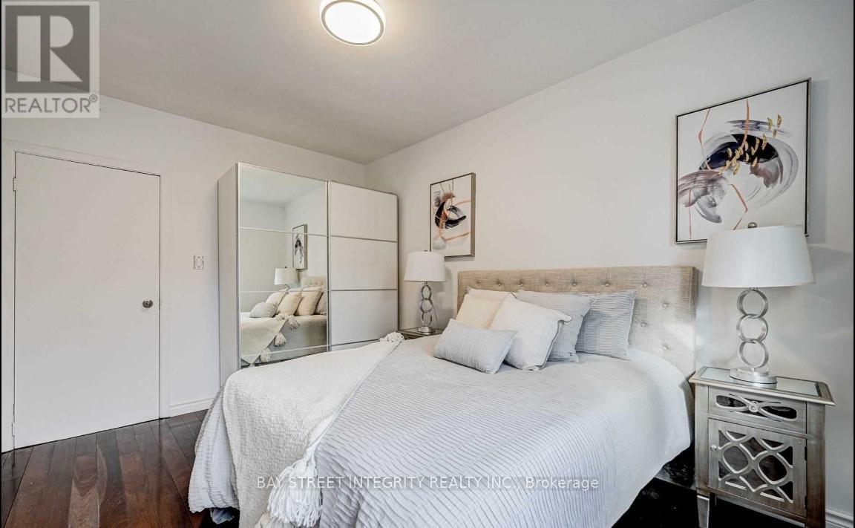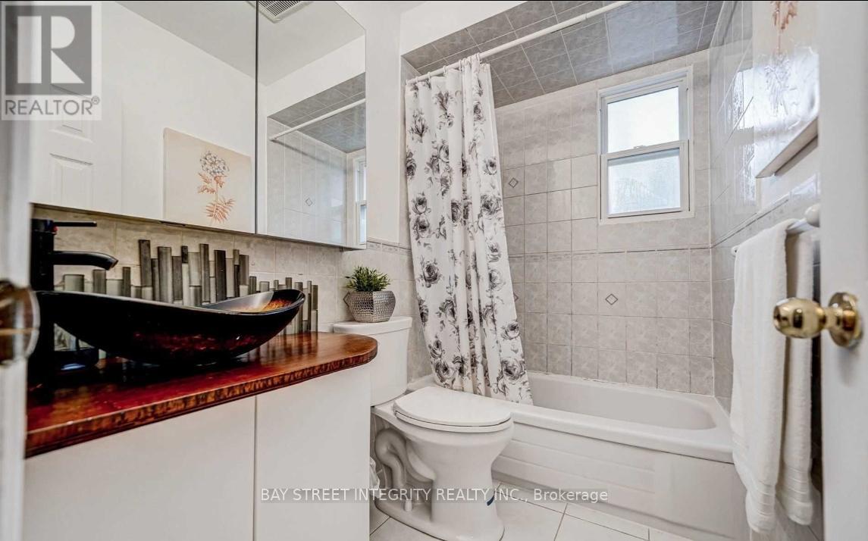6 Bedroom
1 Bathroom
700 - 1100 sqft
Bungalow
Central Air Conditioning
Forced Air
$2,850 Monthly
Welcome to 416 Browndale Crescent, (Main Floor only) located in the highly sought-after Crosby community of Richmond Hill. This bright and well-maintained home features 3 spacious bedrooms and 1 full bathroom, offering a comfortable and functional layout perfect for families, professionals, or roommates. Nestled in a quiet, family-friendly neighborhood, the property is just minutes from Yonge Street, public transit, parks, shopping centers like Hillcrest Mall, restaurants, and everyday conveniences. Enjoy a fully equipped kitchen, a sun-filled living area, and dedicated parking. With its unbeatable location and cozy charm, this home is an ideal choice for anyone seeking comfort and convenience in the heart of Richmond Hill. (id:50787)
Property Details
|
MLS® Number
|
N12126301 |
|
Property Type
|
Single Family |
|
Community Name
|
Crosby |
|
Amenities Near By
|
Park, Schools |
|
Community Features
|
School Bus |
|
Features
|
Carpet Free |
|
Parking Space Total
|
10 |
|
Structure
|
Patio(s) |
Building
|
Bathroom Total
|
1 |
|
Bedrooms Above Ground
|
3 |
|
Bedrooms Below Ground
|
3 |
|
Bedrooms Total
|
6 |
|
Appliances
|
Dishwasher, Dryer, Stove, Washer, Window Coverings, Refrigerator |
|
Architectural Style
|
Bungalow |
|
Basement Development
|
Finished |
|
Basement Features
|
Separate Entrance |
|
Basement Type
|
N/a (finished) |
|
Construction Style Attachment
|
Semi-detached |
|
Cooling Type
|
Central Air Conditioning |
|
Exterior Finish
|
Brick, Wood |
|
Flooring Type
|
Hardwood |
|
Foundation Type
|
Block |
|
Heating Fuel
|
Natural Gas |
|
Heating Type
|
Forced Air |
|
Stories Total
|
1 |
|
Size Interior
|
700 - 1100 Sqft |
|
Type
|
House |
|
Utility Water
|
Municipal Water |
Parking
Land
|
Acreage
|
No |
|
Land Amenities
|
Park, Schools |
|
Sewer
|
Sanitary Sewer |
|
Size Depth
|
114 Ft |
|
Size Frontage
|
30 Ft |
|
Size Irregular
|
30 X 114 Ft ; Pine Shape Lot, 56ft At Rear. |
|
Size Total Text
|
30 X 114 Ft ; Pine Shape Lot, 56ft At Rear. |
Rooms
| Level |
Type |
Length |
Width |
Dimensions |
|
Main Level |
Living Room |
3.35 m |
1.77 m |
3.35 m x 1.77 m |
|
Main Level |
Kitchen |
4.32 m |
2.2 m |
4.32 m x 2.2 m |
|
Main Level |
Bedroom |
3.82 m |
3.86 m |
3.82 m x 3.86 m |
|
Main Level |
Bedroom 2 |
3.09 m |
3.07 m |
3.09 m x 3.07 m |
|
Main Level |
Bedroom 3 |
3.08 m |
2.3 m |
3.08 m x 2.3 m |
|
Main Level |
Bathroom |
1.56 m |
1.46 m |
1.56 m x 1.46 m |
Utilities
|
Cable
|
Installed |
|
Sewer
|
Installed |
https://www.realtor.ca/real-estate/28264736/main-416-browndale-crescent-richmond-hill-crosby-crosby



