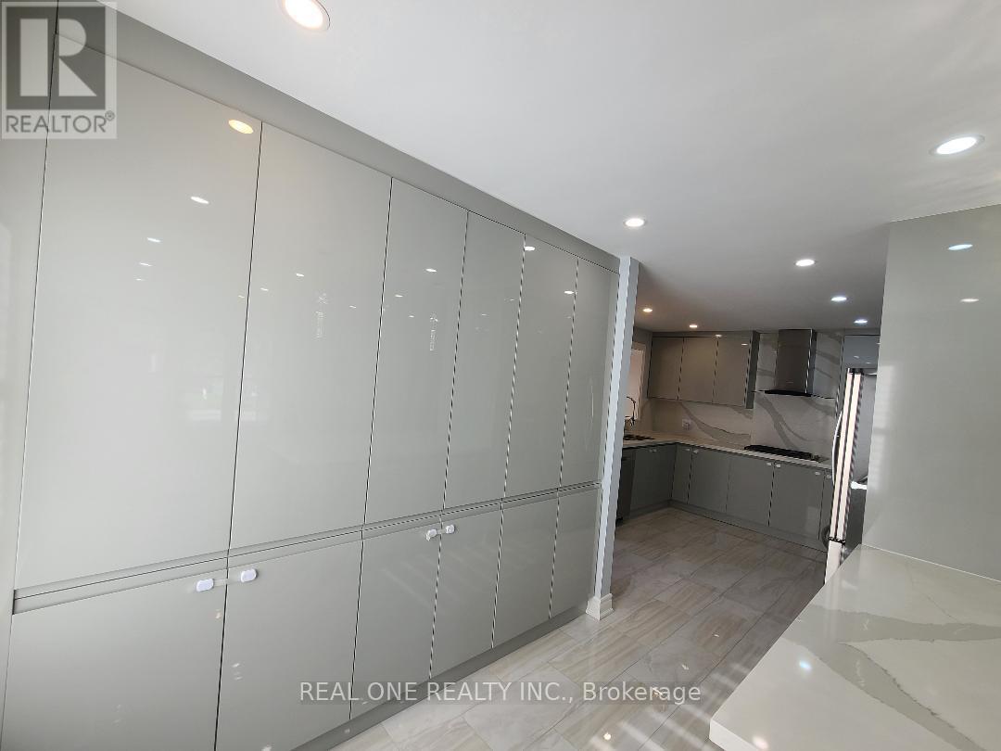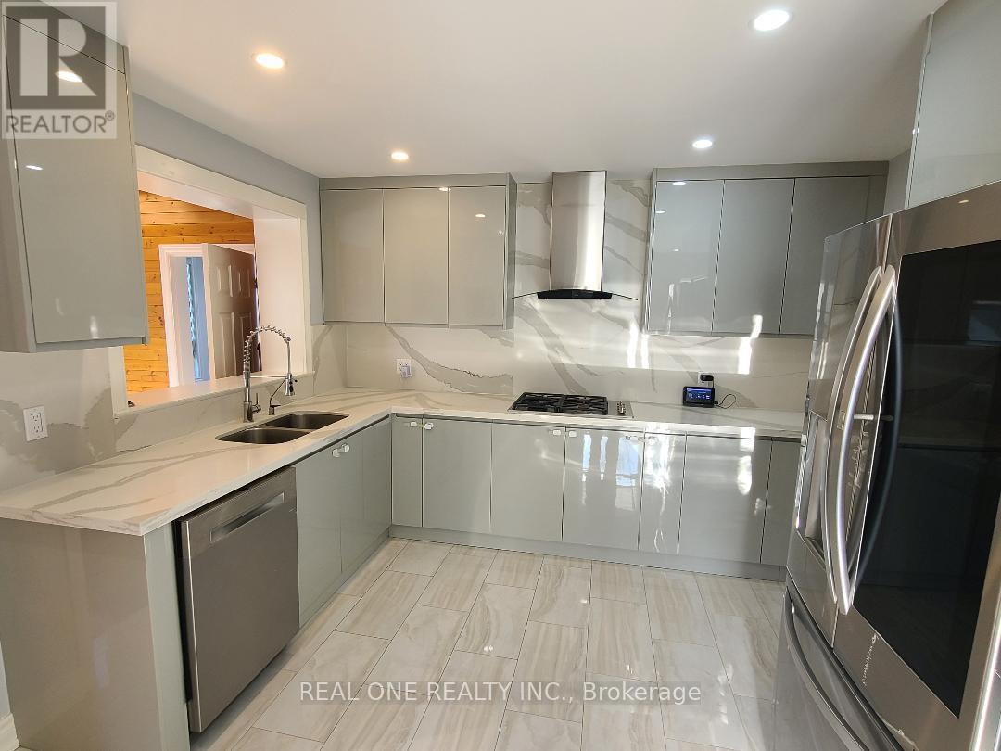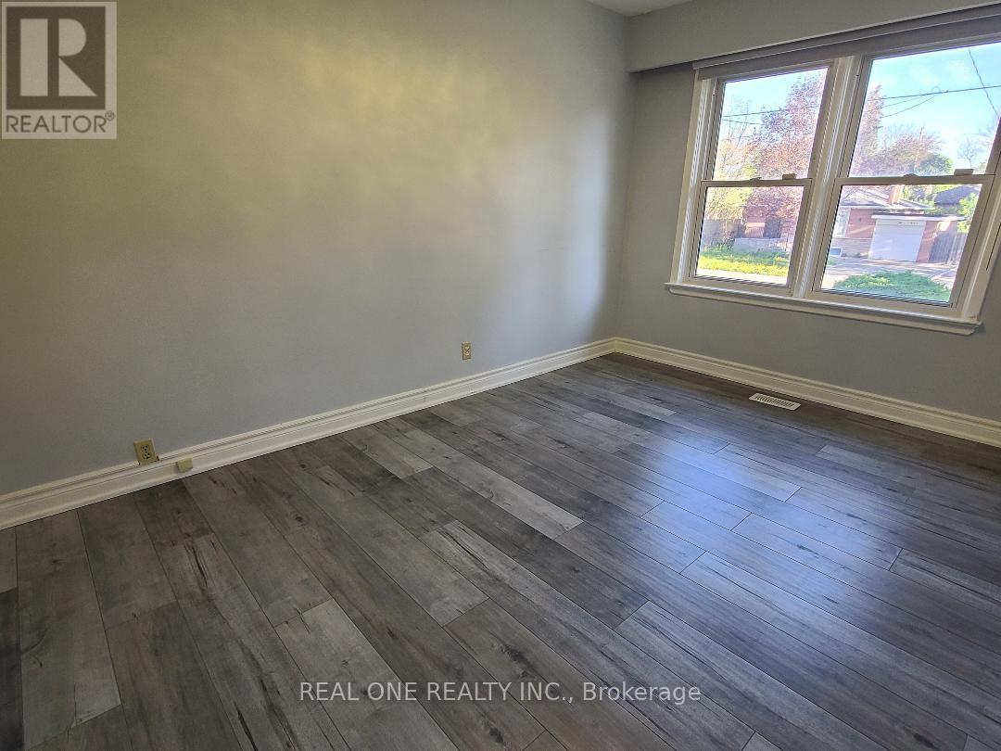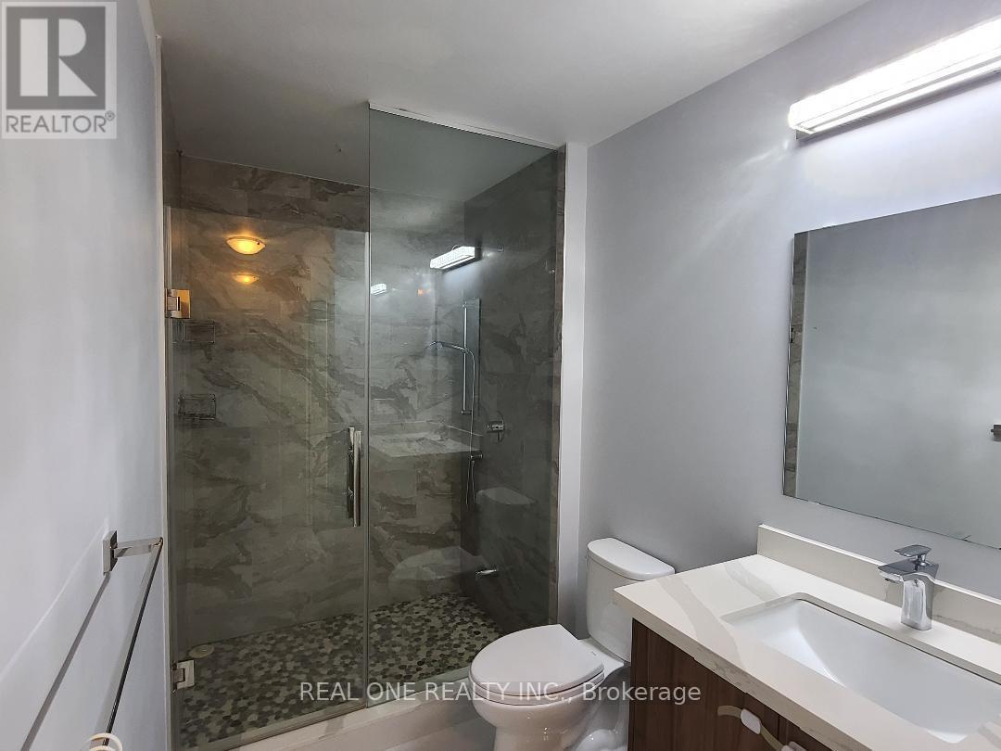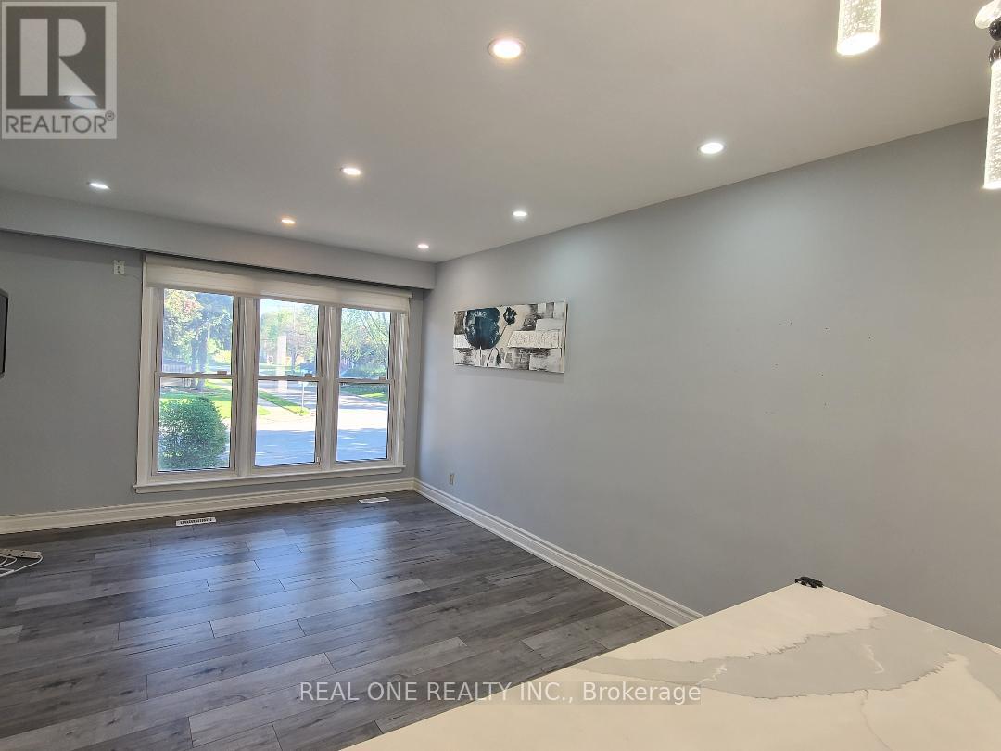289-597-1980
infolivingplus@gmail.com
Main - 412 Osiris Drive Richmond Hill (Crosby), Ontario L4C 2P9
3 Bedroom
2 Bathroom
Bungalow
Central Air Conditioning
Forced Air
$3,100 Monthly
Bright And Spacious Main Floor House In Prime Richmond Hill Location. Open Concept Living/ Dining And Family Rm, Beautifully Newer Reno'd W Laminate Floors & Upgraded Pot Lights ,Gorgeous Modern Kitchen W Ss Appliances( Miele Steam Owen & Gas Top, Lg Fridge...), Quartz Stone Counters & Custom Cabinets ,Upgraded 2 Washrooms & Blinds... Top School Zone - Crosby Heights & Bayview Secondary. Close To All Amenities, Shopping, Public Transit (Viva & Go) & Entertainment. No Pets. No Smoking. (id:50787)
Property Details
| MLS® Number | N12106716 |
| Property Type | Single Family |
| Community Name | Crosby |
| Amenities Near By | Park, Place Of Worship, Schools |
| Community Features | Community Centre |
| Parking Space Total | 2 |
Building
| Bathroom Total | 2 |
| Bedrooms Above Ground | 3 |
| Bedrooms Total | 3 |
| Appliances | Dishwasher, Dryer, Water Heater, Washer, Window Coverings, Refrigerator |
| Architectural Style | Bungalow |
| Construction Style Attachment | Detached |
| Cooling Type | Central Air Conditioning |
| Exterior Finish | Brick, Vinyl Siding |
| Flooring Type | Laminate |
| Foundation Type | Concrete |
| Heating Fuel | Natural Gas |
| Heating Type | Forced Air |
| Stories Total | 1 |
| Type | House |
| Utility Water | Municipal Water |
Parking
| Detached Garage | |
| Garage |
Land
| Acreage | No |
| Land Amenities | Park, Place Of Worship, Schools |
| Sewer | Sanitary Sewer |
| Size Depth | 100 Ft |
| Size Frontage | 52 Ft |
| Size Irregular | 52 X 100 Ft |
| Size Total Text | 52 X 100 Ft |
Rooms
| Level | Type | Length | Width | Dimensions |
|---|---|---|---|---|
| Main Level | Living Room | 4.73 m | 5.29 m | 4.73 m x 5.29 m |
| Main Level | Dining Room | 4.73 m | 5.29 m | 4.73 m x 5.29 m |
| Main Level | Kitchen | 3.6 m | 3.41 m | 3.6 m x 3.41 m |
| Main Level | Family Room | 4.3 m | 2.9 m | 4.3 m x 2.9 m |
| Main Level | Primary Bedroom | 3.88 m | 2.91 m | 3.88 m x 2.91 m |
| Main Level | Bedroom 2 | 3.39 m | 2.59 m | 3.39 m x 2.59 m |
| Main Level | Bedroom 3 | 4.44 m | 2.9 m | 4.44 m x 2.9 m |
https://www.realtor.ca/real-estate/28221429/main-412-osiris-drive-richmond-hill-crosby-crosby



