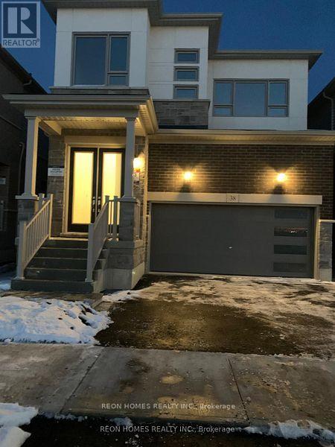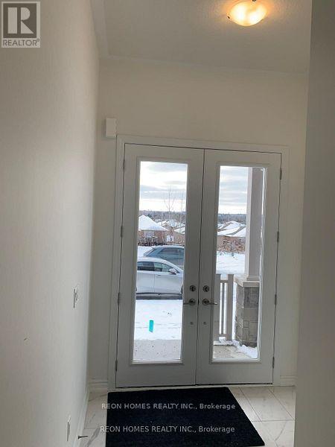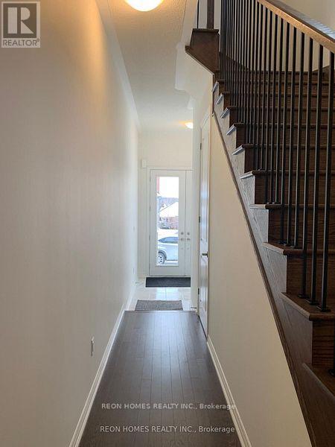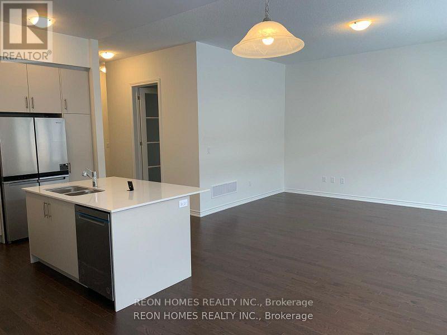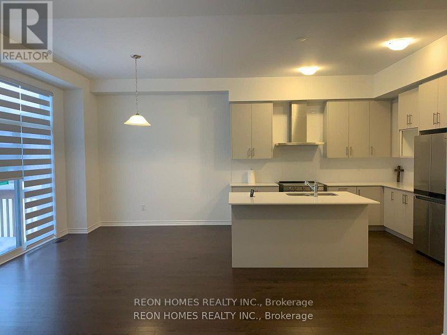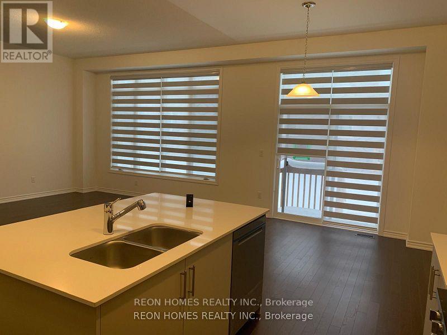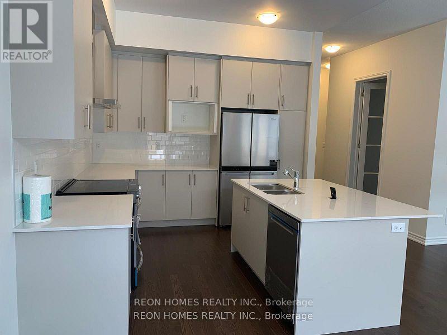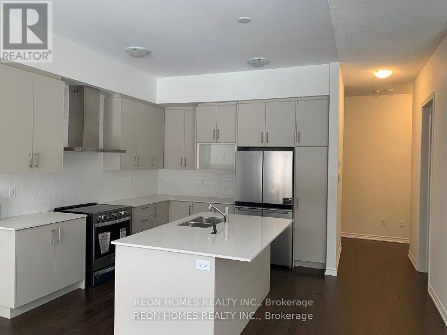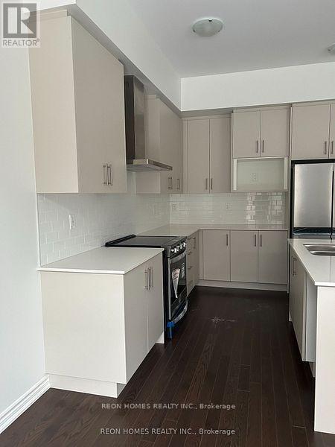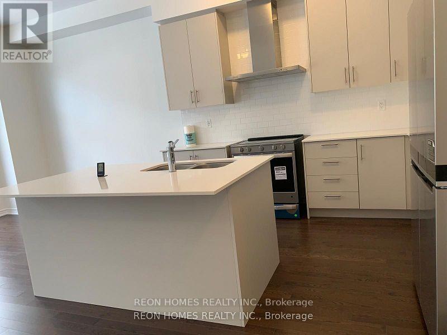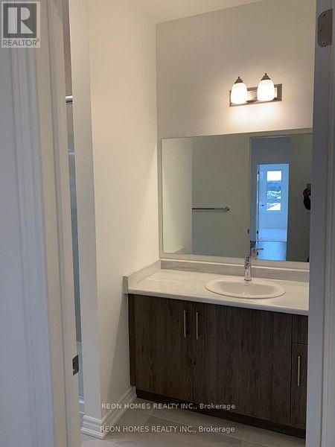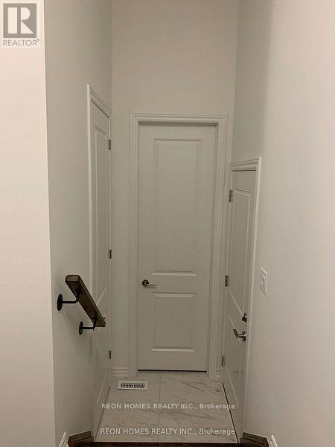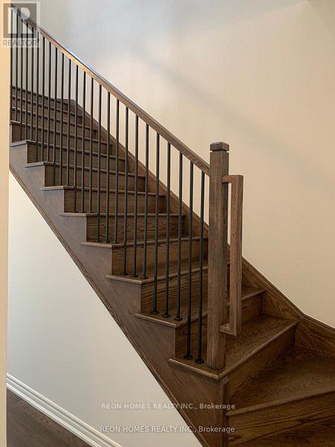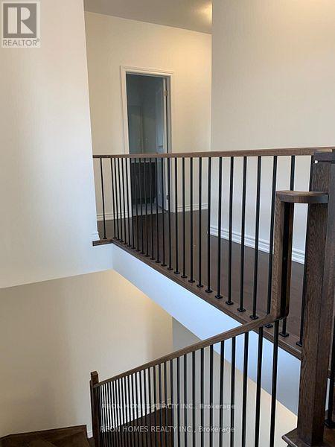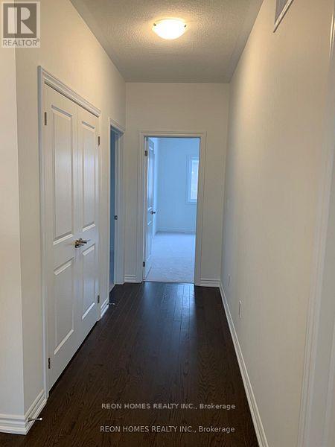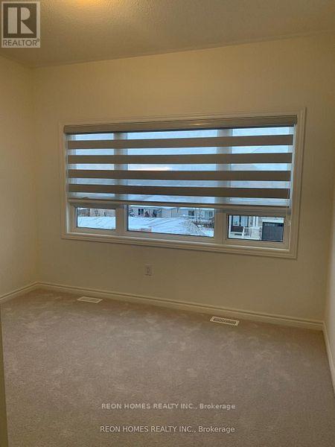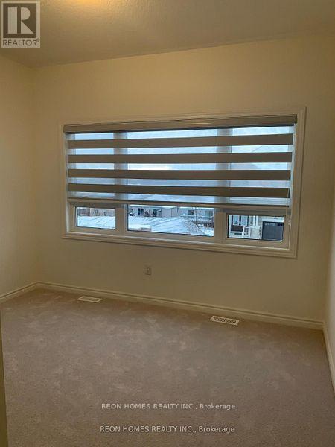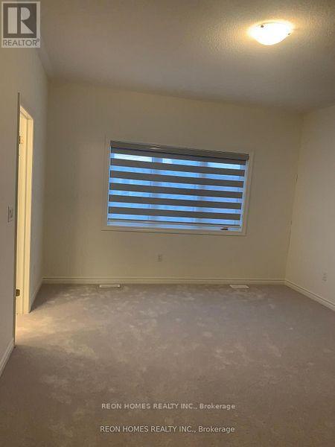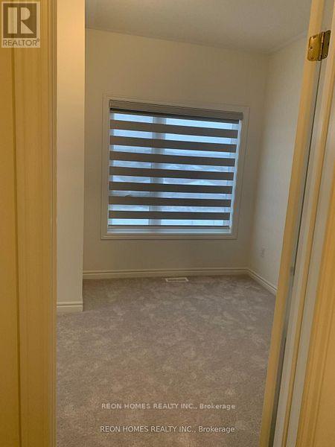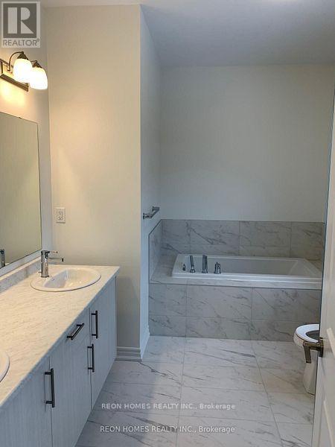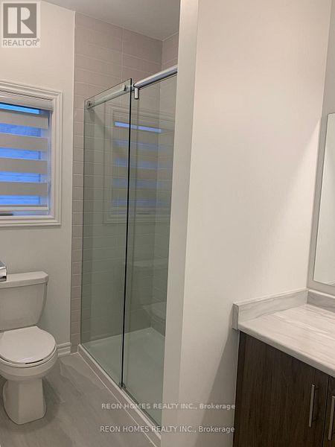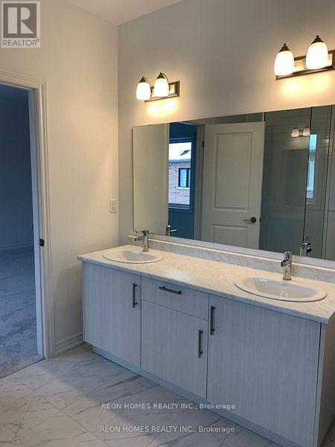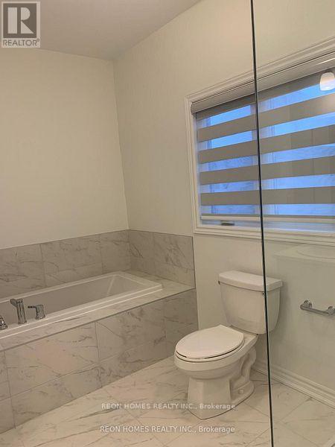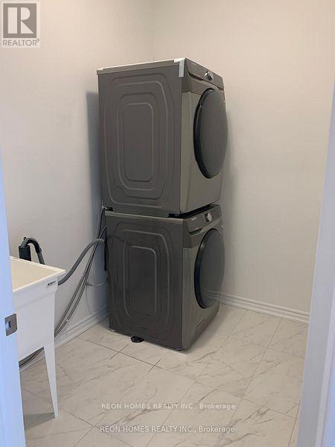289-597-1980
infolivingplus@gmail.com
(Main) - 38 West Oak Trail Barrie, Ontario L9S 2Z4
4 Bedroom
4 Bathroom
Central Air Conditioning
Forced Air
$3,200 Monthly
New Built Detached House For Lease In South Barrie. This Bright And Warm Home Has 4 Bedrooms, 3 Full Bathrooms, 2nd Floor Laundry, and Access From Garage To The House. Open Concept Main Floor. Beautiful Kitchen With Big Island, S/S Appliances Including. Easy to access HWY 400, Go Station, Schools And Stores. (id:50787)
Property Details
| MLS® Number | S12012634 |
| Property Type | Single Family |
| Community Name | Rural Barrie Southeast |
| Parking Space Total | 2 |
Building
| Bathroom Total | 4 |
| Bedrooms Above Ground | 4 |
| Bedrooms Total | 4 |
| Age | New Building |
| Appliances | Dishwasher, Dryer, Stove, Washer, Refrigerator |
| Basement Development | Finished |
| Basement Type | N/a (finished) |
| Construction Style Attachment | Detached |
| Cooling Type | Central Air Conditioning |
| Exterior Finish | Brick, Stone |
| Flooring Type | Hardwood, Carpeted |
| Foundation Type | Concrete |
| Half Bath Total | 1 |
| Heating Fuel | Natural Gas |
| Heating Type | Forced Air |
| Stories Total | 2 |
| Type | House |
| Utility Water | Municipal Water |
Parking
| Garage |
Land
| Acreage | No |
| Sewer | Sanitary Sewer |
Rooms
| Level | Type | Length | Width | Dimensions |
|---|---|---|---|---|
| Second Level | Primary Bedroom | 3.08 m | 4.57 m | 3.08 m x 4.57 m |
| Second Level | Bedroom 2 | 3.35 m | 3.65 m | 3.35 m x 3.65 m |
| Second Level | Bedroom 3 | 3.69 m | 2.74 m | 3.69 m x 2.74 m |
| Second Level | Bedroom 4 | 3.93 m | 2.74 m | 3.93 m x 2.74 m |
| Main Level | Great Room | 3.68 m | 4.87 m | 3.68 m x 4.87 m |
| Main Level | Kitchen | 3.35 m | 3.35 m | 3.35 m x 3.35 m |
| Main Level | Eating Area | 3.35 m | 3.3 m | 3.35 m x 3.3 m |
| Main Level | Office | Measurements not available |
https://www.realtor.ca/real-estate/28008630/main-38-west-oak-trail-barrie-rural-barrie-southeast

