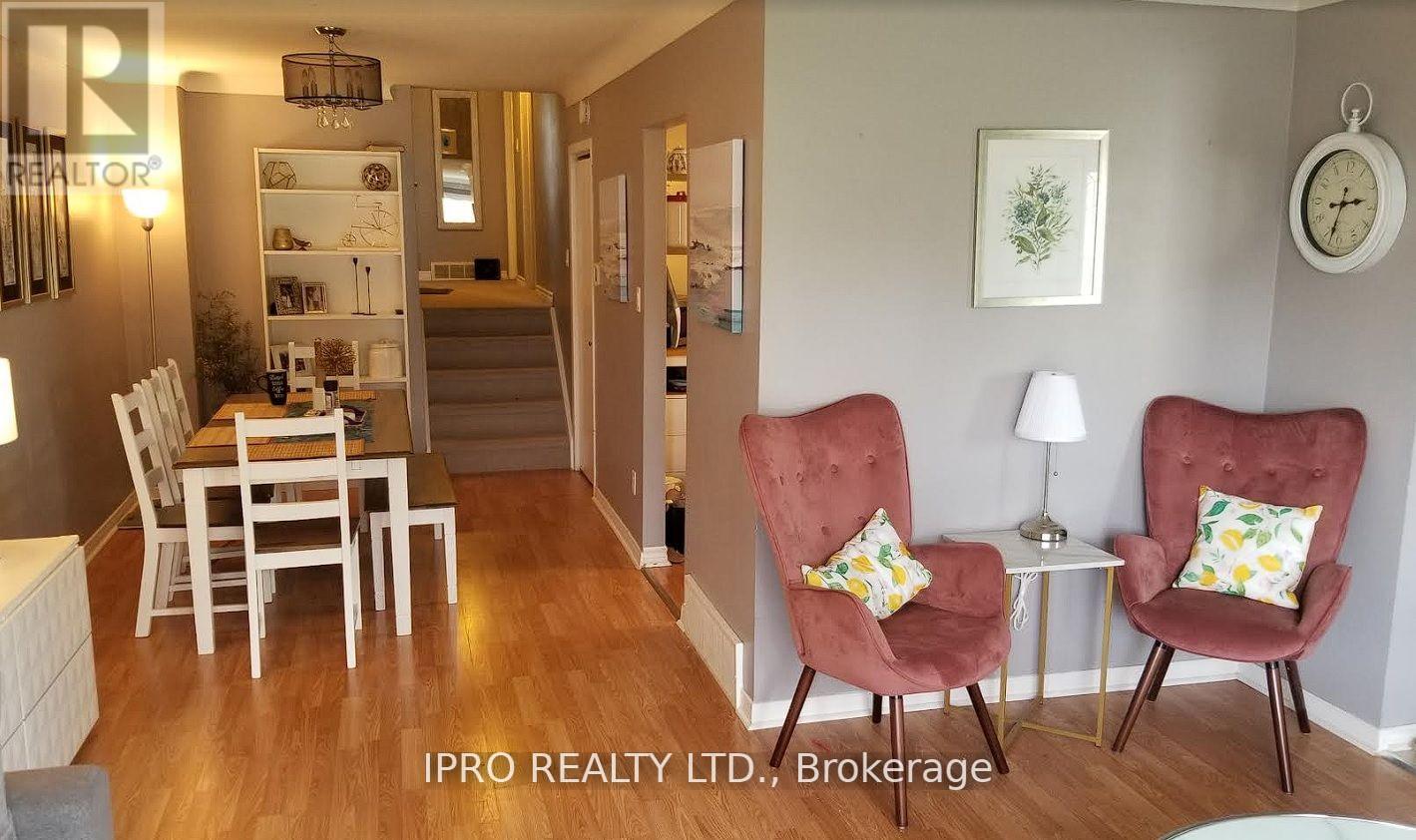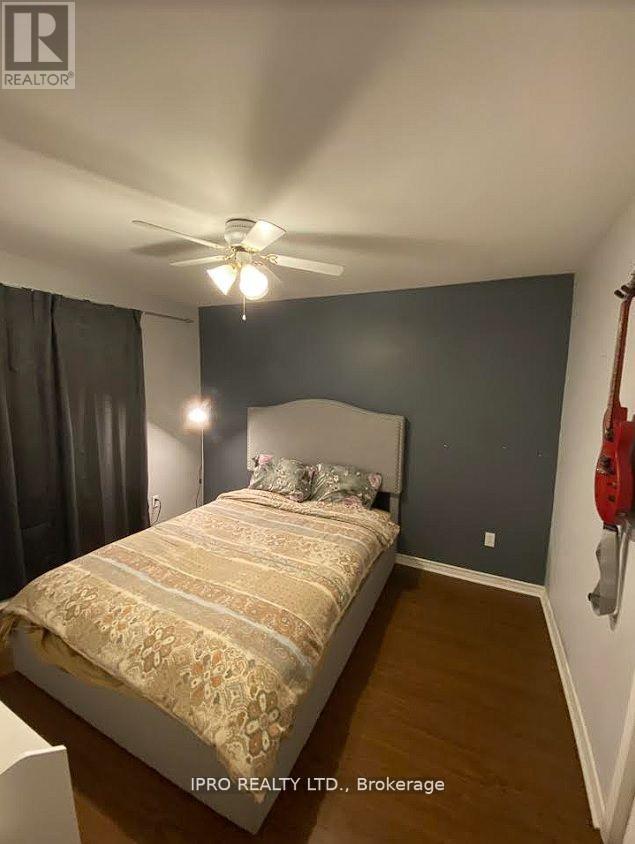3 Bedroom
1 Bathroom
700 - 1100 sqft
Central Air Conditioning
Forced Air
$2,300 Monthly
Well Maintained Back-Split level Semi-Detached Home Located In Secord Woods Area. Close To Schools, Shopping And Amenities. Newly Painted. Upper Level 3 Bedrooms With New Windows, New Carpet In 2019 And Full Bath. Main Floor Living, Dining And Kitchen. Spacious Side Patio And Manicured Back Yard And Garden. Clean, Bright & Ready To Move In. The tenant pays 70% of the Utilities. Basement is not included in the price. (id:50787)
Property Details
|
MLS® Number
|
X11982187 |
|
Property Type
|
Single Family |
|
Community Name
|
456 - Oakdale |
|
Amenities Near By
|
Schools |
|
Features
|
Carpet Free |
|
Parking Space Total
|
2 |
|
Structure
|
Shed |
Building
|
Bathroom Total
|
1 |
|
Bedrooms Above Ground
|
3 |
|
Bedrooms Total
|
3 |
|
Appliances
|
Dishwasher, Dryer, Stove, Washer, Window Coverings, Refrigerator |
|
Construction Style Attachment
|
Semi-detached |
|
Cooling Type
|
Central Air Conditioning |
|
Exterior Finish
|
Brick |
|
Flooring Type
|
Hardwood, Laminate, Carpeted |
|
Foundation Type
|
Unknown |
|
Heating Fuel
|
Natural Gas |
|
Heating Type
|
Forced Air |
|
Stories Total
|
2 |
|
Size Interior
|
700 - 1100 Sqft |
|
Type
|
House |
|
Utility Water
|
Municipal Water |
Parking
Land
|
Acreage
|
No |
|
Fence Type
|
Fenced Yard |
|
Land Amenities
|
Schools |
|
Sewer
|
Sanitary Sewer |
|
Size Depth
|
100 Ft |
|
Size Frontage
|
30 Ft |
|
Size Irregular
|
30 X 100 Ft |
|
Size Total Text
|
30 X 100 Ft |
Rooms
| Level |
Type |
Length |
Width |
Dimensions |
|
Second Level |
Bedroom |
3.45 m |
3.15 m |
3.45 m x 3.15 m |
|
Second Level |
Bedroom 2 |
3.12 m |
2.79 m |
3.12 m x 2.79 m |
|
Second Level |
Bedroom 3 |
3.35 m |
2.64 m |
3.35 m x 2.64 m |
|
Lower Level |
Laundry Room |
|
|
Measurements not available |
|
Main Level |
Living Room |
4.37 m |
3.76 m |
4.37 m x 3.76 m |
|
Main Level |
Dining Room |
4.27 m |
2.57 m |
4.27 m x 2.57 m |
|
Main Level |
Bedroom |
3.3 m |
3.05 m |
3.3 m x 3.05 m |
Utilities
|
Cable
|
Available |
|
Sewer
|
Available |
https://www.realtor.ca/real-estate/27938435/main-2nd-flr-14-canterbury-drive-st-catharines-456-oakdale-456-oakdale
















