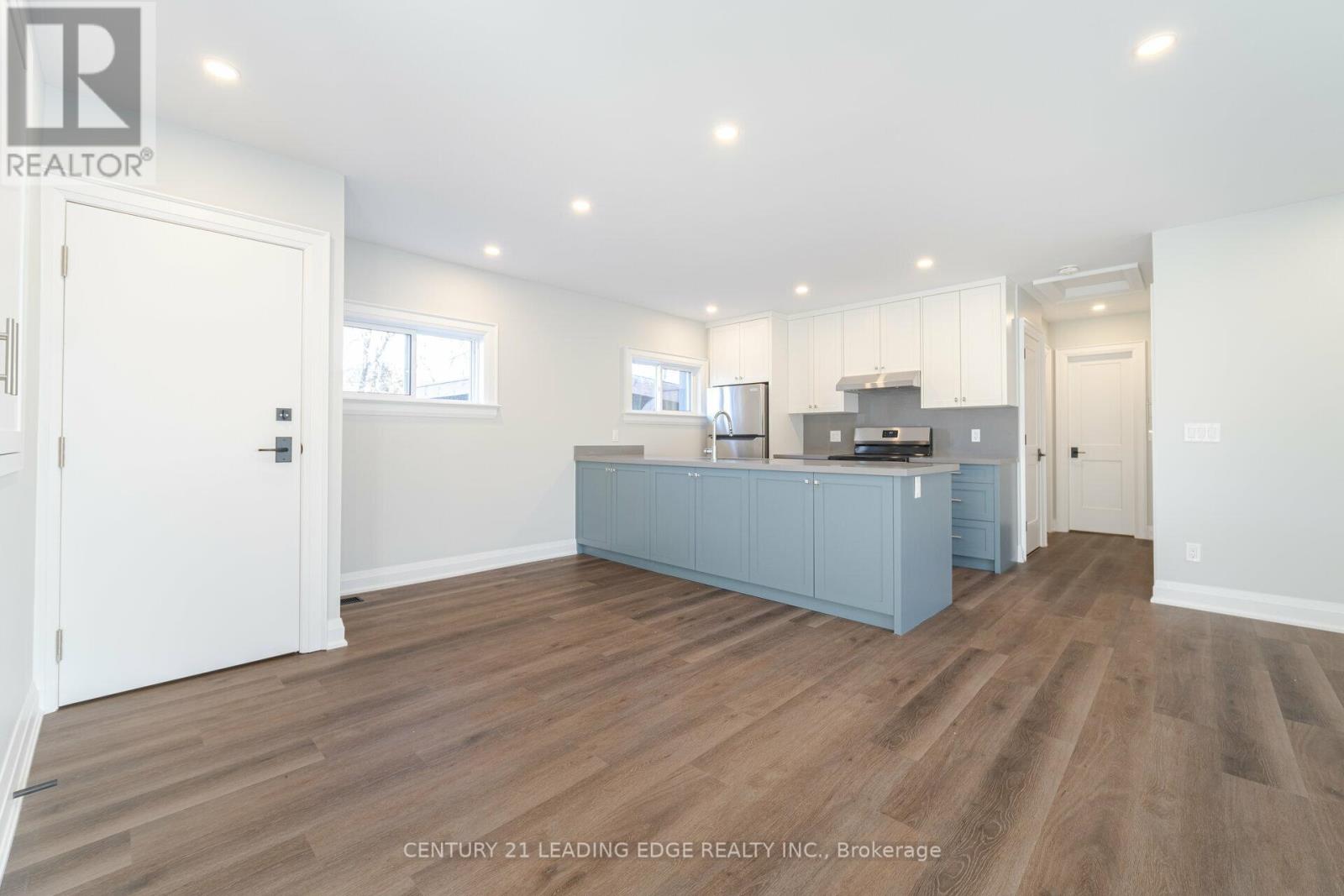289-597-1980
infolivingplus@gmail.com
Main - 2713 Kennedy Road Toronto (L'amoreaux), Ontario M1T 3H8
2 Bedroom
1 Bathroom
Bungalow
Central Air Conditioning
Forced Air
$2,700 Monthly
Stunning totally renovated beautiful 2 bedroom main floor of a bungalow. Spacious and bright. Live and work from home. ZONED FOR OFFICE as well. Large windows. 2 entries. Everything new. Modern look. Ample parking. Deep sunny backyard. House suitable for couple or small family. Close to 401, Go train, bus stop, schools and lots of restaurants. (id:50787)
Property Details
| MLS® Number | E12124405 |
| Property Type | Single Family |
| Community Name | L'Amoreaux |
| Amenities Near By | Hospital, Park, Place Of Worship, Public Transit, Schools |
| Features | Irregular Lot Size, Carpet Free |
| Parking Space Total | 2 |
| Structure | Porch |
Building
| Bathroom Total | 1 |
| Bedrooms Above Ground | 2 |
| Bedrooms Total | 2 |
| Appliances | Dryer, Stove, Washer, Refrigerator |
| Architectural Style | Bungalow |
| Construction Style Attachment | Detached |
| Cooling Type | Central Air Conditioning |
| Exterior Finish | Brick |
| Flooring Type | Laminate |
| Foundation Type | Unknown |
| Heating Fuel | Natural Gas |
| Heating Type | Forced Air |
| Stories Total | 1 |
| Type | House |
| Utility Water | Municipal Water |
Parking
| Carport | |
| Garage |
Land
| Acreage | No |
| Land Amenities | Hospital, Park, Place Of Worship, Public Transit, Schools |
| Sewer | Sanitary Sewer |
| Size Depth | 133 Ft ,2 In |
| Size Frontage | 50 Ft |
| Size Irregular | 50.06 X 133.17 Ft ; Lot 12 Plan 4401 |
| Size Total Text | 50.06 X 133.17 Ft ; Lot 12 Plan 4401 |
Rooms
| Level | Type | Length | Width | Dimensions |
|---|---|---|---|---|
| Main Level | Living Room | 5.9 m | 4.4 m | 5.9 m x 4.4 m |
| Main Level | Dining Room | 3.06 m | 3.3 m | 3.06 m x 3.3 m |
| Main Level | Kitchen | 3.06 m | 2.6 m | 3.06 m x 2.6 m |
| Main Level | Primary Bedroom | 3.75 m | 3.25 m | 3.75 m x 3.25 m |
| Main Level | Bedroom 2 | 2.96 m | 2.83 m | 2.96 m x 2.83 m |
https://www.realtor.ca/real-estate/28260041/main-2713-kennedy-road-toronto-lamoreaux-lamoreaux


























