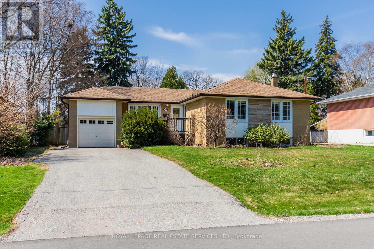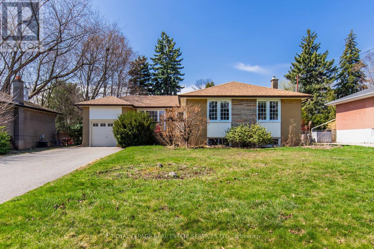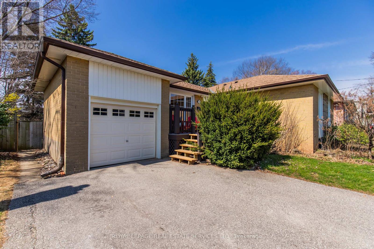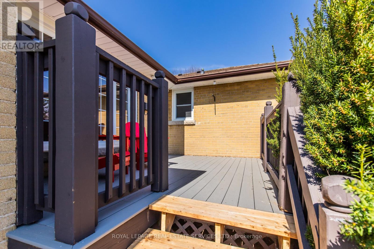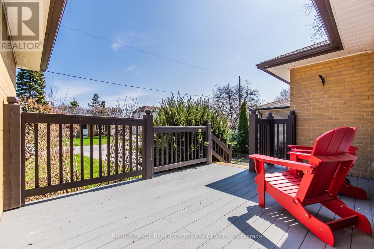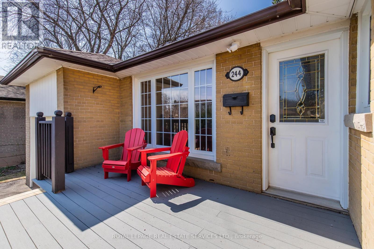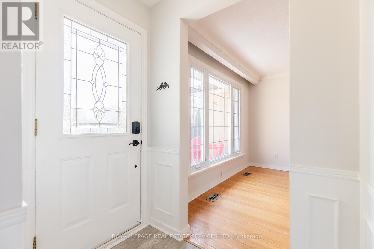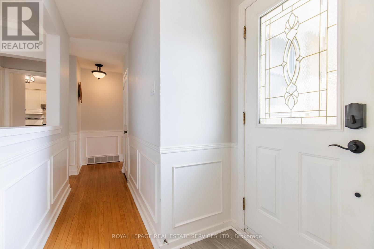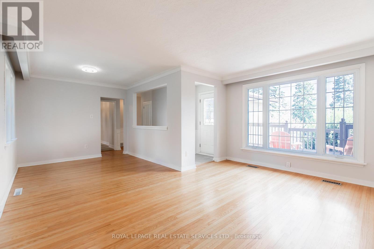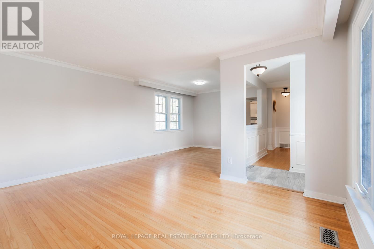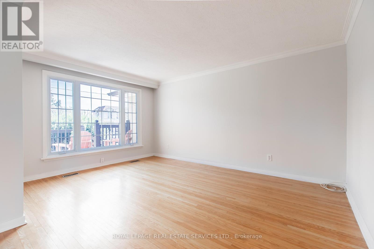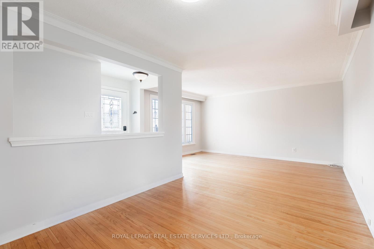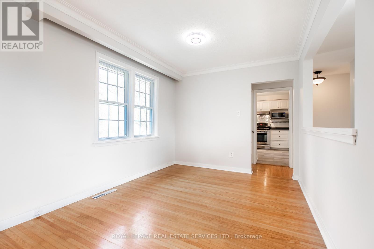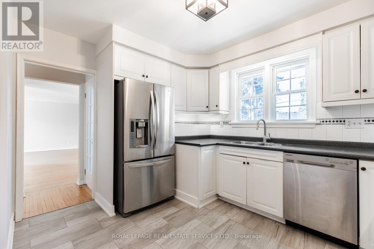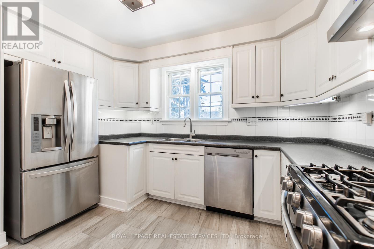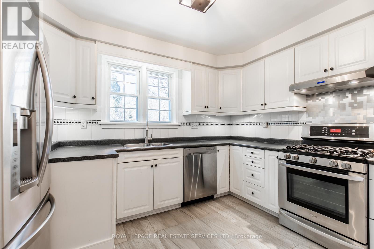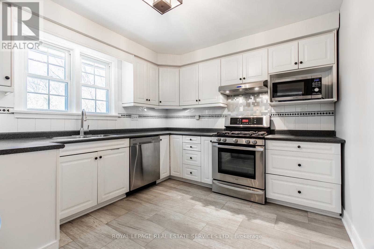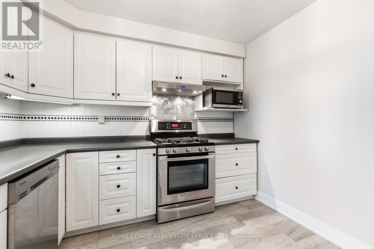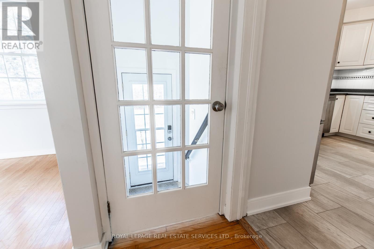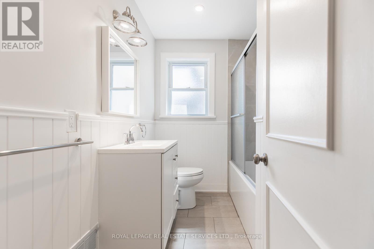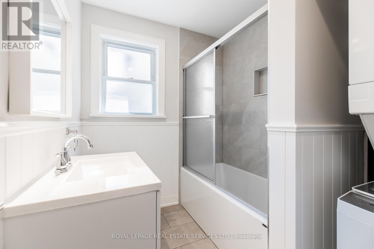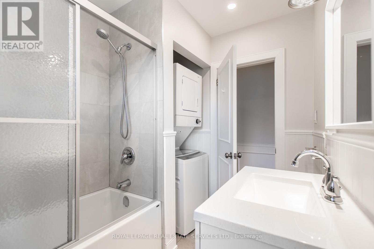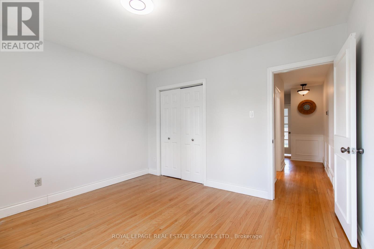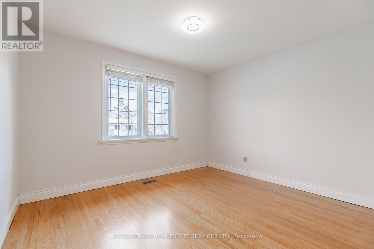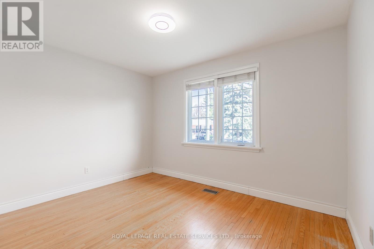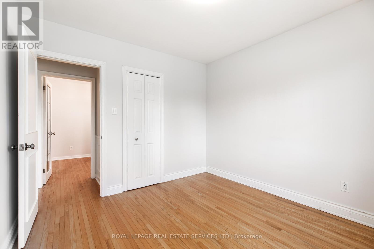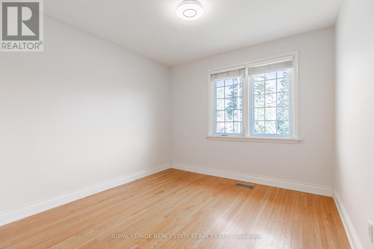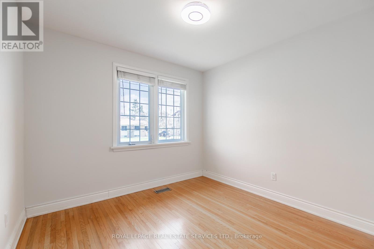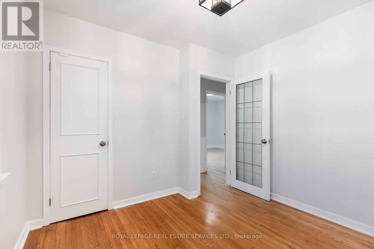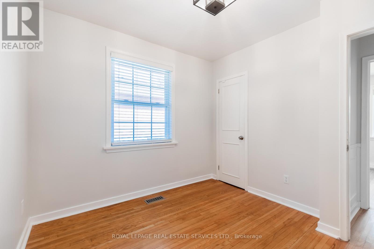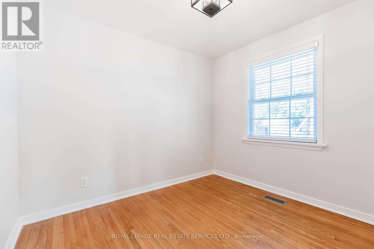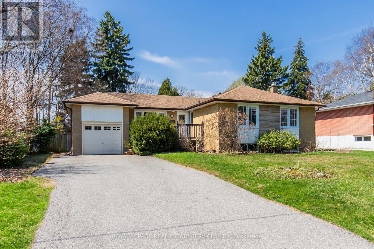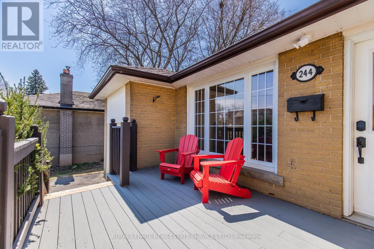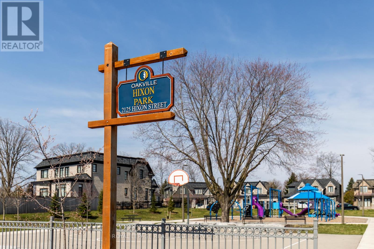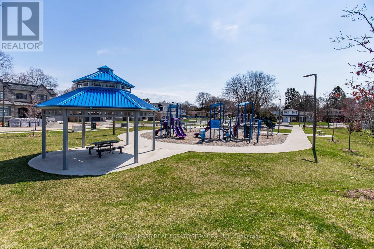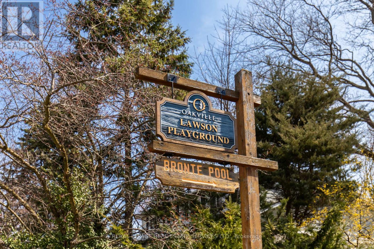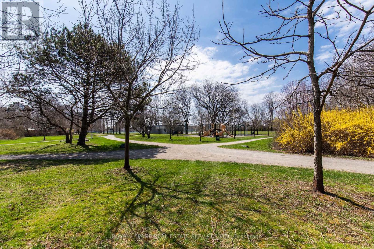3 Bedroom
1 Bathroom
Bungalow
Central Air Conditioning
Forced Air
$3,000 Monthly
Welcome to 244 Snowden Rd MAIN LEVEL, a charming and bright 3-bedroom bungalow ideally located in a quiet, family-friendly neighborhood in Southwest Oakville. Just a short walk to Lake Ontario, scenic parks, and the quaint Village of Bronte, this home offers a perfect blend of comfort and convenience.This listing is for the main floor only. The space features a sun-filled Family Room and Dining Room, a nicely updated Kitchen with new flooring, gas stove and a newly renovated 4-piece bathroom. Private in-suite laundry.All three bedrooms are located on the main level, offering a functional and inviting layout. The foyer also features new flooring for a fresh, modern feel.Tenants will enjoy exclusive access to the composite front deck and front yard ideal for relaxing or entertaining outdoors. Two driveway parking spaces included. The property is very well maintained and located close to schools, shopping, and all essential amenities. (id:50787)
Property Details
|
MLS® Number
|
W12100706 |
|
Property Type
|
Single Family |
|
Community Name
|
1001 - BR Bronte |
|
Features
|
In Suite Laundry |
|
Parking Space Total
|
2 |
Building
|
Bathroom Total
|
1 |
|
Bedrooms Above Ground
|
3 |
|
Bedrooms Total
|
3 |
|
Architectural Style
|
Bungalow |
|
Basement Features
|
Separate Entrance |
|
Basement Type
|
N/a |
|
Construction Style Attachment
|
Detached |
|
Cooling Type
|
Central Air Conditioning |
|
Exterior Finish
|
Brick |
|
Flooring Type
|
Hardwood, Laminate |
|
Foundation Type
|
Unknown |
|
Heating Fuel
|
Natural Gas |
|
Heating Type
|
Forced Air |
|
Stories Total
|
1 |
|
Type
|
House |
|
Utility Water
|
Municipal Water |
Parking
Land
|
Acreage
|
No |
|
Sewer
|
Sanitary Sewer |
|
Size Depth
|
115 Ft ,2 In |
|
Size Frontage
|
66 Ft ,1 In |
|
Size Irregular
|
66.12 X 115.19 Ft |
|
Size Total Text
|
66.12 X 115.19 Ft |
Rooms
| Level |
Type |
Length |
Width |
Dimensions |
|
Main Level |
Primary Bedroom |
3.66 m |
3.35 m |
3.66 m x 3.35 m |
|
Main Level |
Bedroom 2 |
3.35 m |
3.05 m |
3.35 m x 3.05 m |
|
Main Level |
Bedroom 3 |
3.05 m |
2.9 m |
3.05 m x 2.9 m |
|
Main Level |
Living Room |
4.88 m |
3.35 m |
4.88 m x 3.35 m |
|
Main Level |
Dining Room |
3.96 m |
2.97 m |
3.96 m x 2.97 m |
|
Main Level |
Kitchen |
3.96 m |
3.05 m |
3.96 m x 3.05 m |
|
Main Level |
Bathroom |
2.54 m |
2.23 m |
2.54 m x 2.23 m |
https://www.realtor.ca/real-estate/28207778/main-244-snowden-road-oakville-br-bronte-1001-br-bronte

