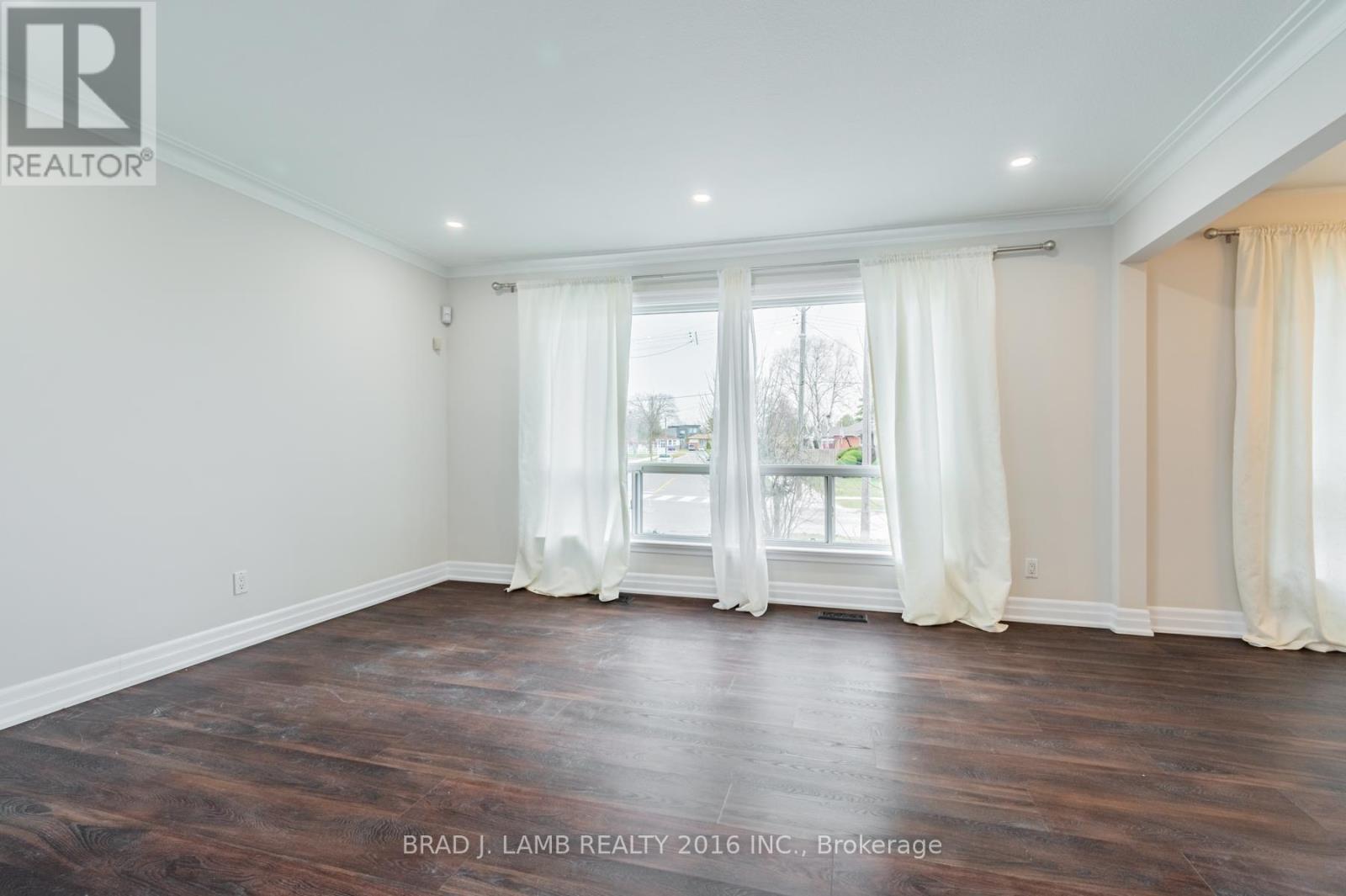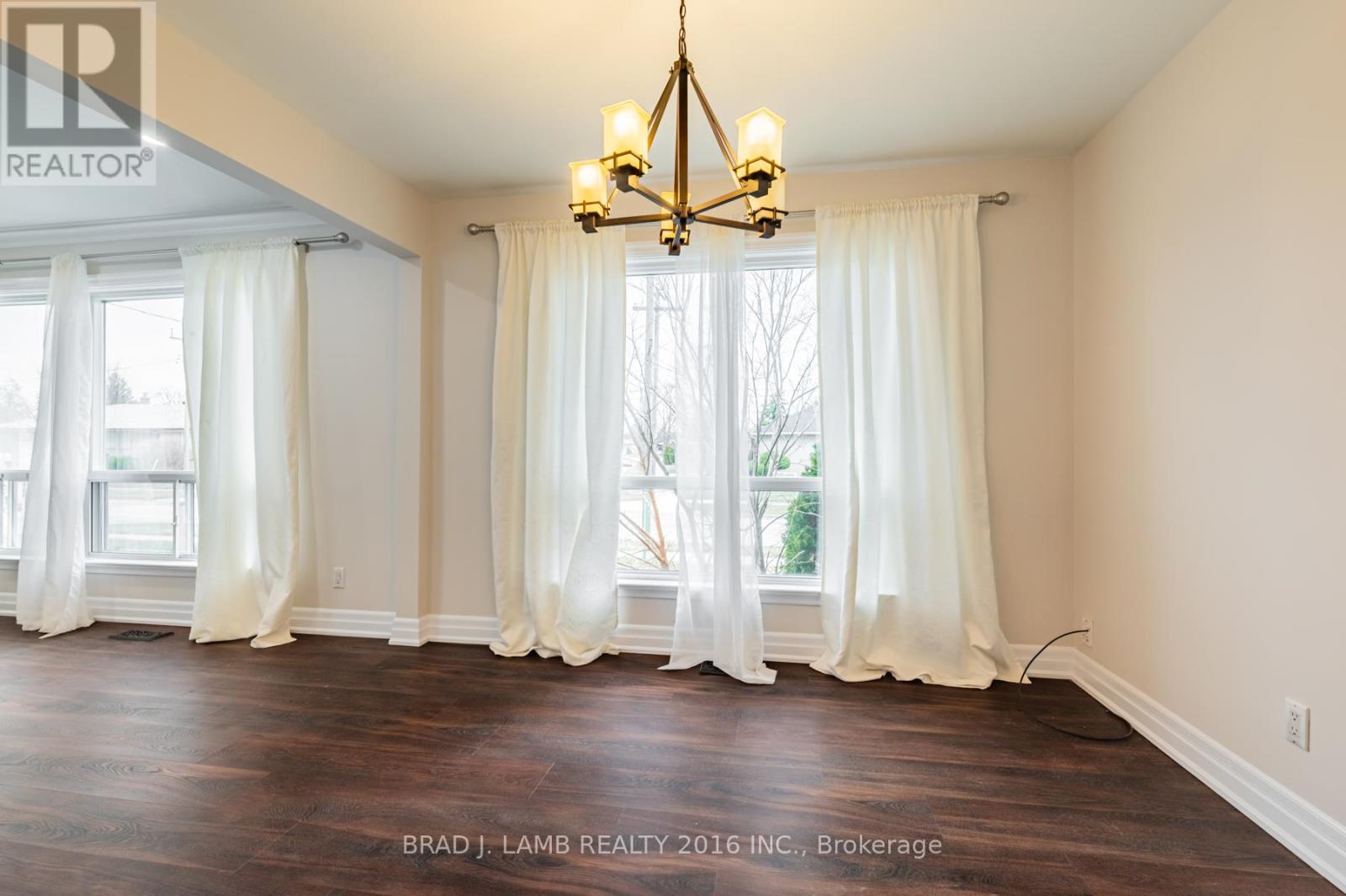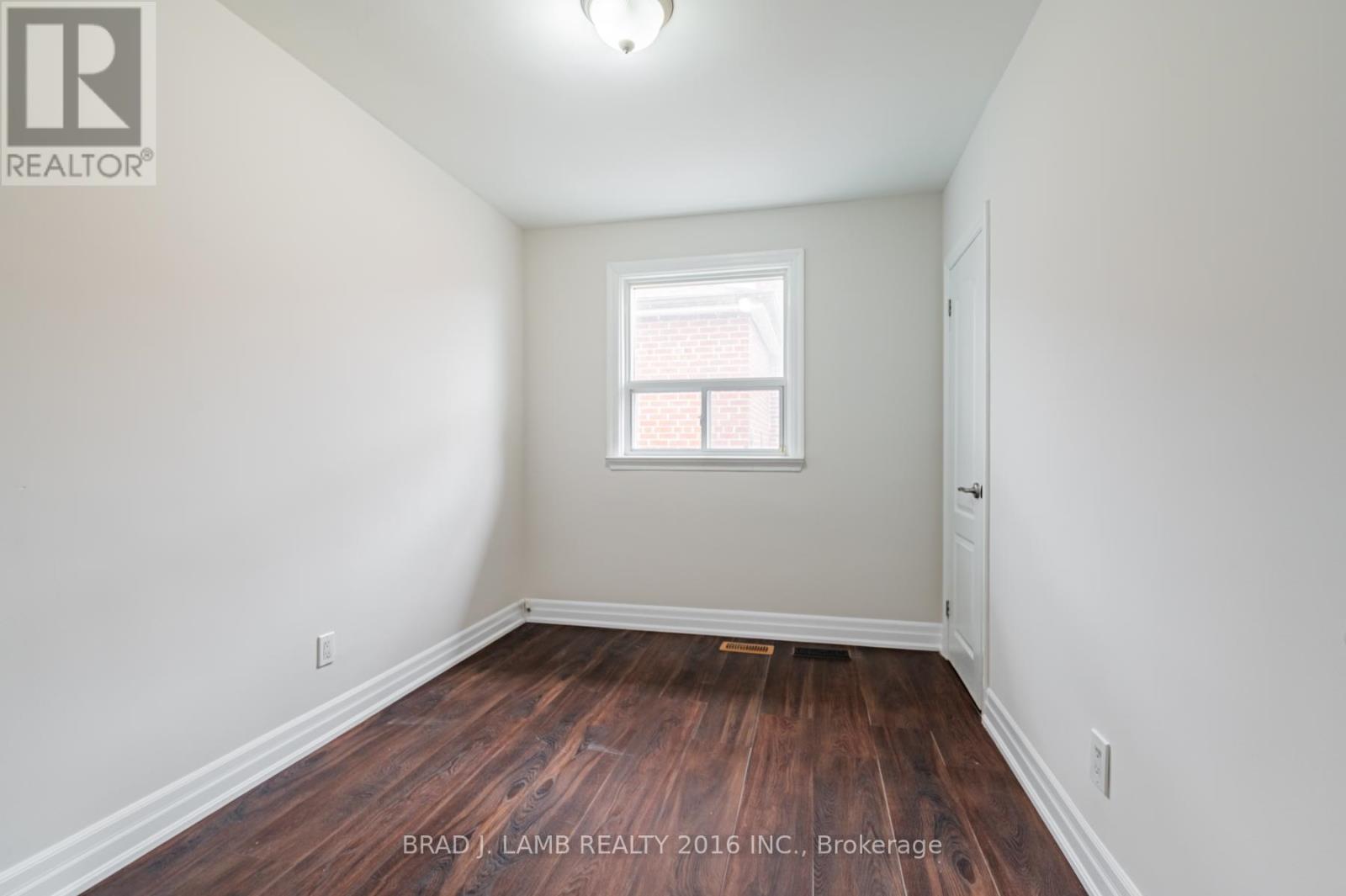3 Bedroom
1 Bathroom
1100 - 1500 sqft
Raised Bungalow
Central Air Conditioning
Forced Air
$3,000 Monthly
Welcome to this newly upgraded Bungalow located in West Humber-Clairville! Close to school and parks. Perfect for a family or a couple. Tons of natural light. Convenient Location Minutes From The 401, 427, 409. Steps to TTC. Spacious floor plan with functional layout. Light fixtures, windows and closet in every bedroom. Carpet-free. Equipped with new stacked washer and dryer. Full-size stainless refrigerator. Main floor tenants responsible for 2/3 of the utilities. Book a showing today! (id:50787)
Property Details
|
MLS® Number
|
W12066544 |
|
Property Type
|
Single Family |
|
Community Name
|
West Humber-Clairville |
|
Amenities Near By
|
Park, Public Transit, Schools |
|
Features
|
Paved Yard, Carpet Free, In Suite Laundry |
|
Parking Space Total
|
2 |
Building
|
Bathroom Total
|
1 |
|
Bedrooms Above Ground
|
3 |
|
Bedrooms Total
|
3 |
|
Age
|
51 To 99 Years |
|
Appliances
|
Garage Door Opener Remote(s) |
|
Architectural Style
|
Raised Bungalow |
|
Basement Development
|
Finished |
|
Basement Features
|
Separate Entrance |
|
Basement Type
|
N/a (finished) |
|
Construction Style Attachment
|
Detached |
|
Cooling Type
|
Central Air Conditioning |
|
Exterior Finish
|
Brick |
|
Flooring Type
|
Laminate, Ceramic |
|
Foundation Type
|
Brick |
|
Heating Fuel
|
Natural Gas |
|
Heating Type
|
Forced Air |
|
Stories Total
|
1 |
|
Size Interior
|
1100 - 1500 Sqft |
|
Type
|
House |
|
Utility Water
|
Municipal Water |
Parking
Land
|
Acreage
|
No |
|
Land Amenities
|
Park, Public Transit, Schools |
|
Sewer
|
Sanitary Sewer |
|
Size Depth
|
123 Ft |
|
Size Frontage
|
45 Ft |
|
Size Irregular
|
45 X 123 Ft |
|
Size Total Text
|
45 X 123 Ft|under 1/2 Acre |
Rooms
| Level |
Type |
Length |
Width |
Dimensions |
|
Main Level |
Living Room |
4.7 m |
4.1029 m |
4.7 m x 4.1029 m |
|
Main Level |
Dining Room |
3.7 m |
2.88 m |
3.7 m x 2.88 m |
|
Main Level |
Kitchen |
3.82 m |
2.56 m |
3.82 m x 2.56 m |
|
Main Level |
Primary Bedroom |
3.7 m |
3.54 m |
3.7 m x 3.54 m |
|
Main Level |
Bedroom 2 |
3.68 m |
3.4 m |
3.68 m x 3.4 m |
|
Main Level |
Bedroom 3 |
3.65 m |
2.9 m |
3.65 m x 2.9 m |
https://www.realtor.ca/real-estate/28130481/main-23-billcar-road-toronto-west-humber-clairville-west-humber-clairville






















