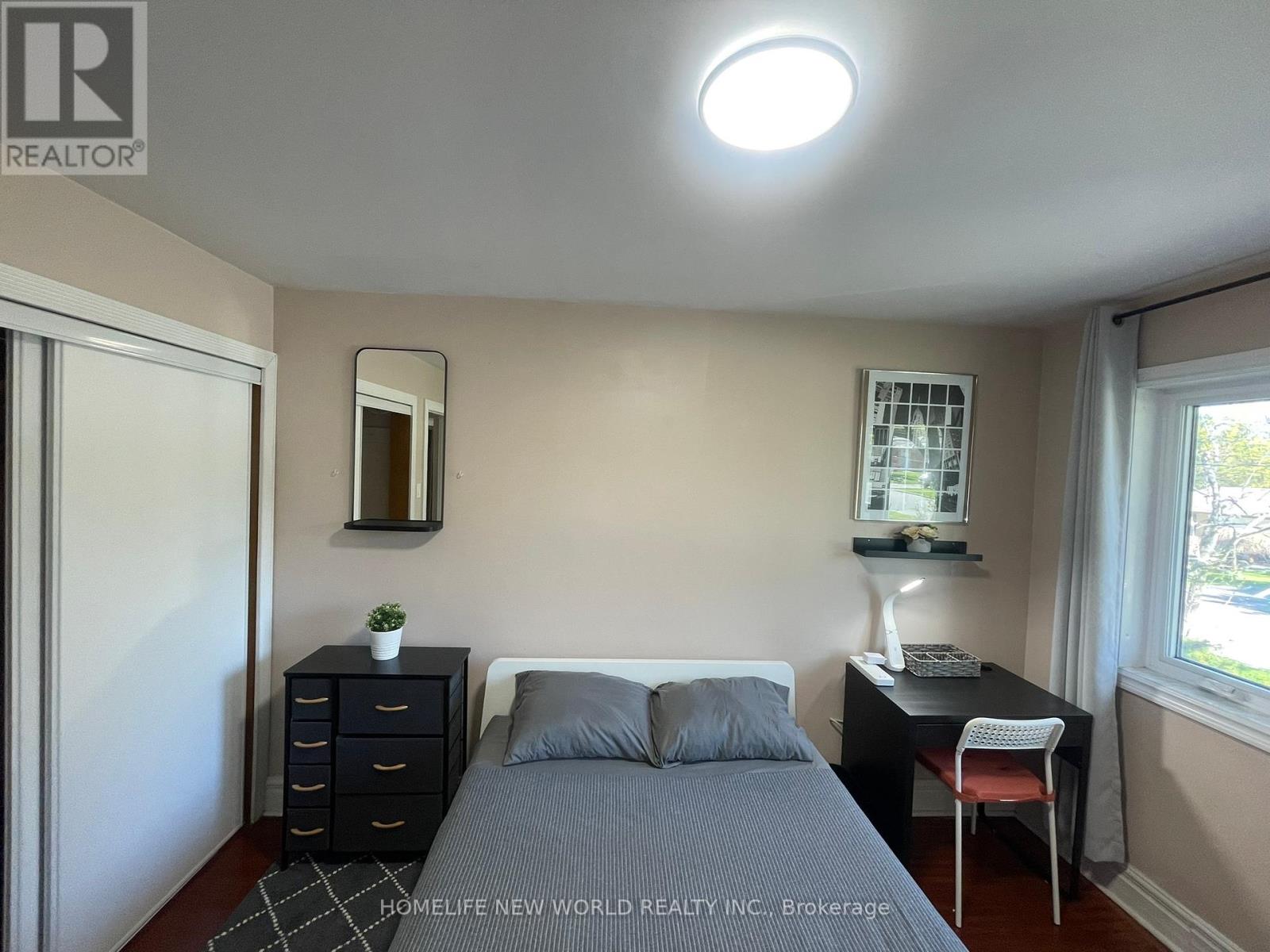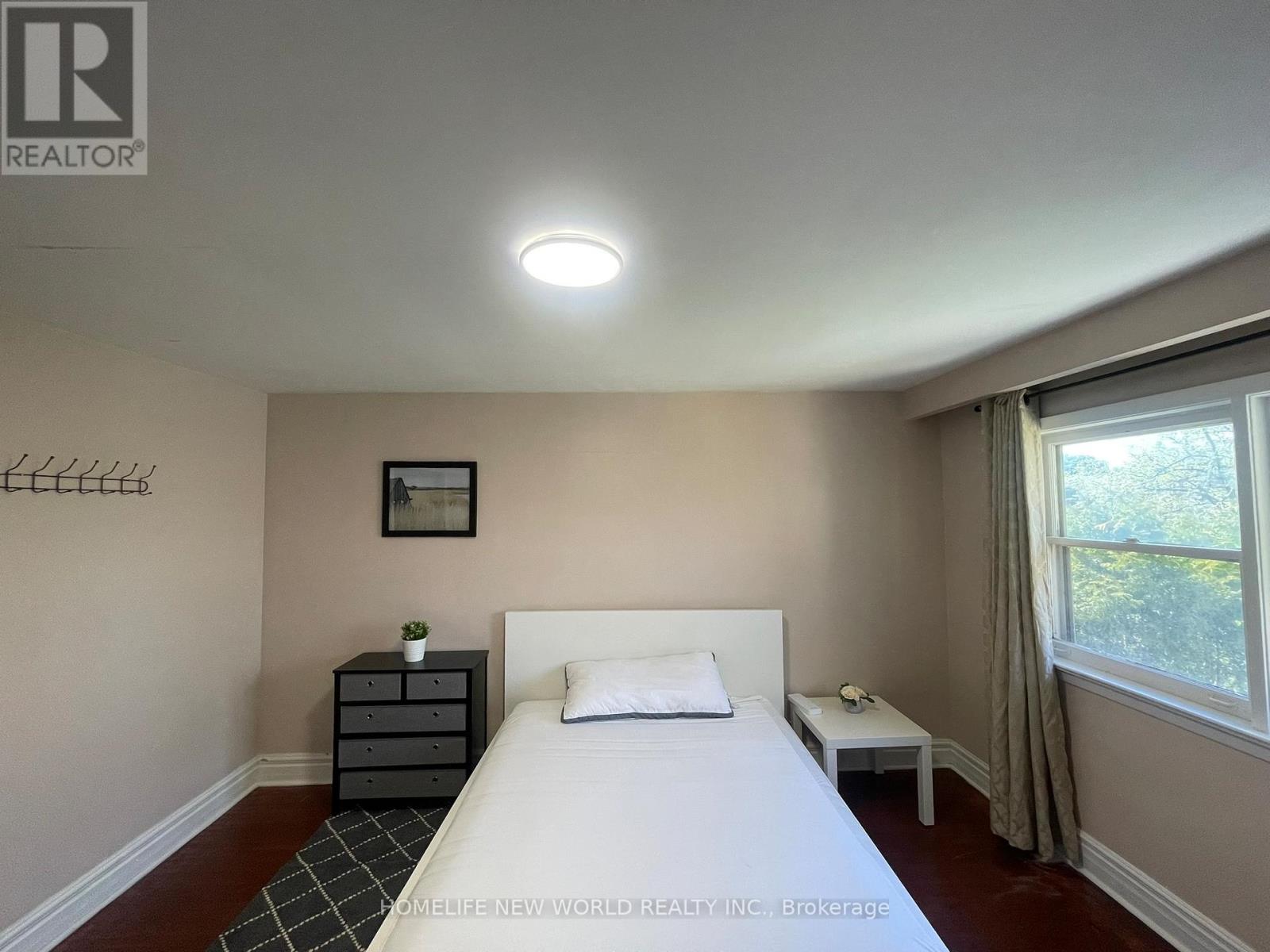4 Bedroom
2 Bathroom
Fireplace
Central Air Conditioning
Forced Air
$3,600 Monthly
Excellent Location! Gorgeous Home In Prime Willowdale Area! Large 4-Bedroom With Own Kitchen, Washrooms, Laundry! Large Driveway For 3 Small Cars! Close To Shopping Plaza, Great Schools, Parks, Ttc/Finch Station & Amenities! Main floor tenants pay 70% of utilities. (id:50787)
Property Details
|
MLS® Number
|
C12070595 |
|
Property Type
|
Single Family |
|
Community Name
|
Newtonbrook East |
|
Amenities Near By
|
Park, Public Transit, Schools |
|
Community Features
|
Community Centre |
|
Features
|
Carpet Free |
|
Parking Space Total
|
3 |
Building
|
Bathroom Total
|
2 |
|
Bedrooms Above Ground
|
4 |
|
Bedrooms Total
|
4 |
|
Basement Development
|
Finished |
|
Basement Features
|
Separate Entrance |
|
Basement Type
|
N/a (finished) |
|
Construction Style Attachment
|
Detached |
|
Construction Style Split Level
|
Backsplit |
|
Cooling Type
|
Central Air Conditioning |
|
Exterior Finish
|
Brick |
|
Fireplace Present
|
Yes |
|
Flooring Type
|
Hardwood |
|
Foundation Type
|
Concrete |
|
Heating Fuel
|
Natural Gas |
|
Heating Type
|
Forced Air |
|
Type
|
House |
|
Utility Water
|
Municipal Water |
Parking
Land
|
Acreage
|
No |
|
Land Amenities
|
Park, Public Transit, Schools |
|
Sewer
|
Sanitary Sewer |
Rooms
| Level |
Type |
Length |
Width |
Dimensions |
|
Main Level |
Living Room |
5.32 m |
4.51 m |
5.32 m x 4.51 m |
|
Main Level |
Dining Room |
4.12 m |
3.06 m |
4.12 m x 3.06 m |
|
Main Level |
Kitchen |
4.18 m |
4.11 m |
4.18 m x 4.11 m |
|
Main Level |
Primary Bedroom |
3.52 m |
3.35 m |
3.52 m x 3.35 m |
|
Upper Level |
Bedroom 2 |
4.41 m |
3.66 m |
4.41 m x 3.66 m |
|
Upper Level |
Bedroom 3 |
4.73 m |
3.51 m |
4.73 m x 3.51 m |
|
Upper Level |
Bedroom 4 |
3.66 m |
2.45 m |
3.66 m x 2.45 m |
https://www.realtor.ca/real-estate/28139944/main-224-newton-drive-toronto-newtonbrook-east-newtonbrook-east




















