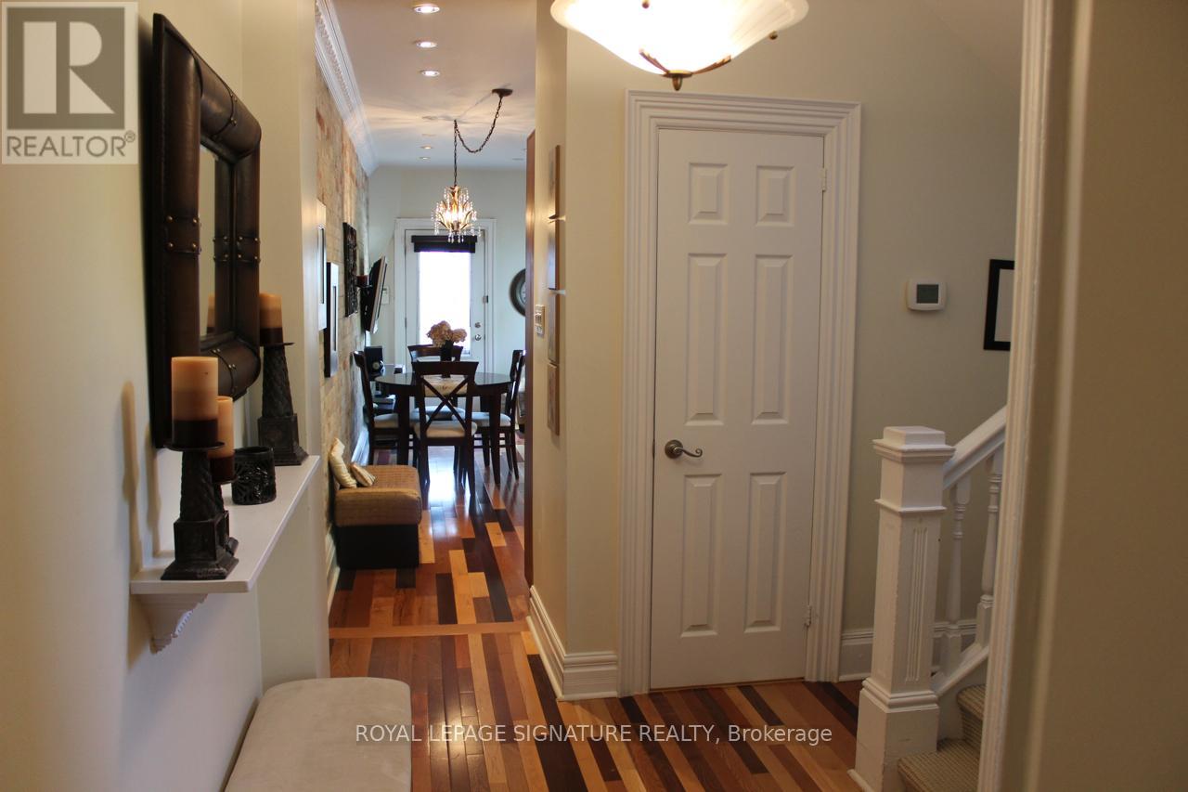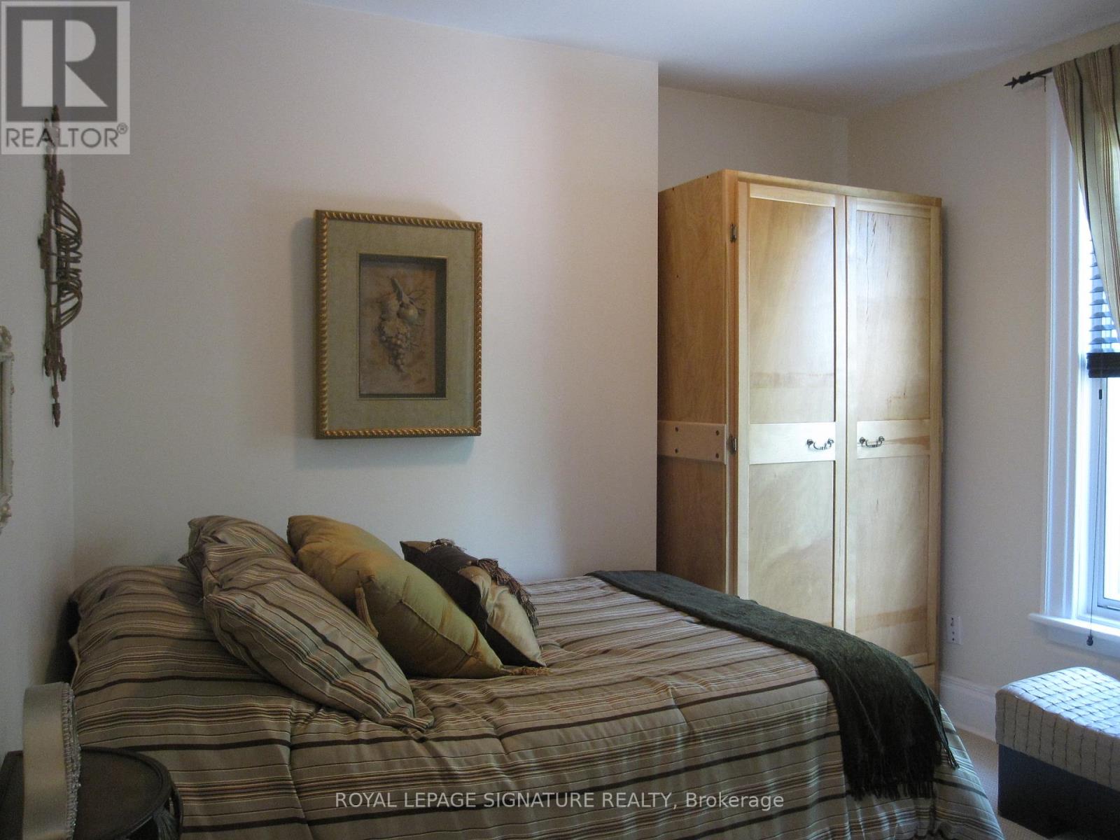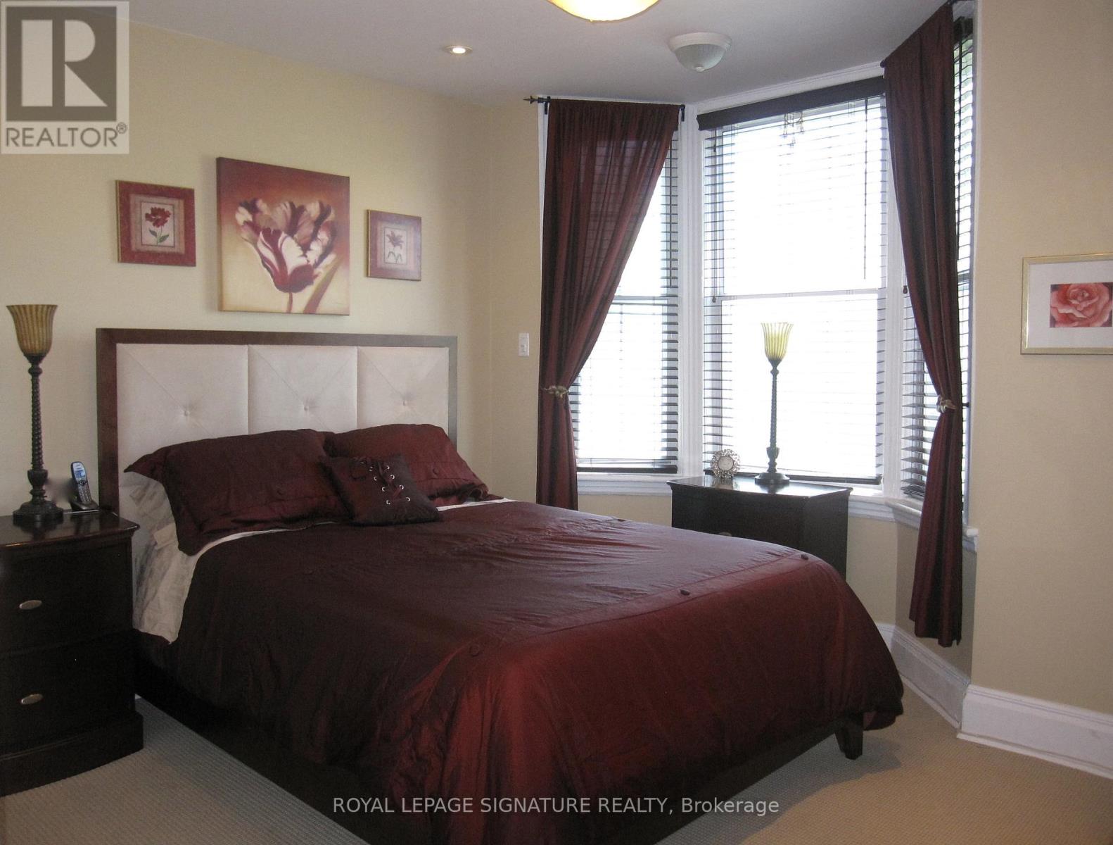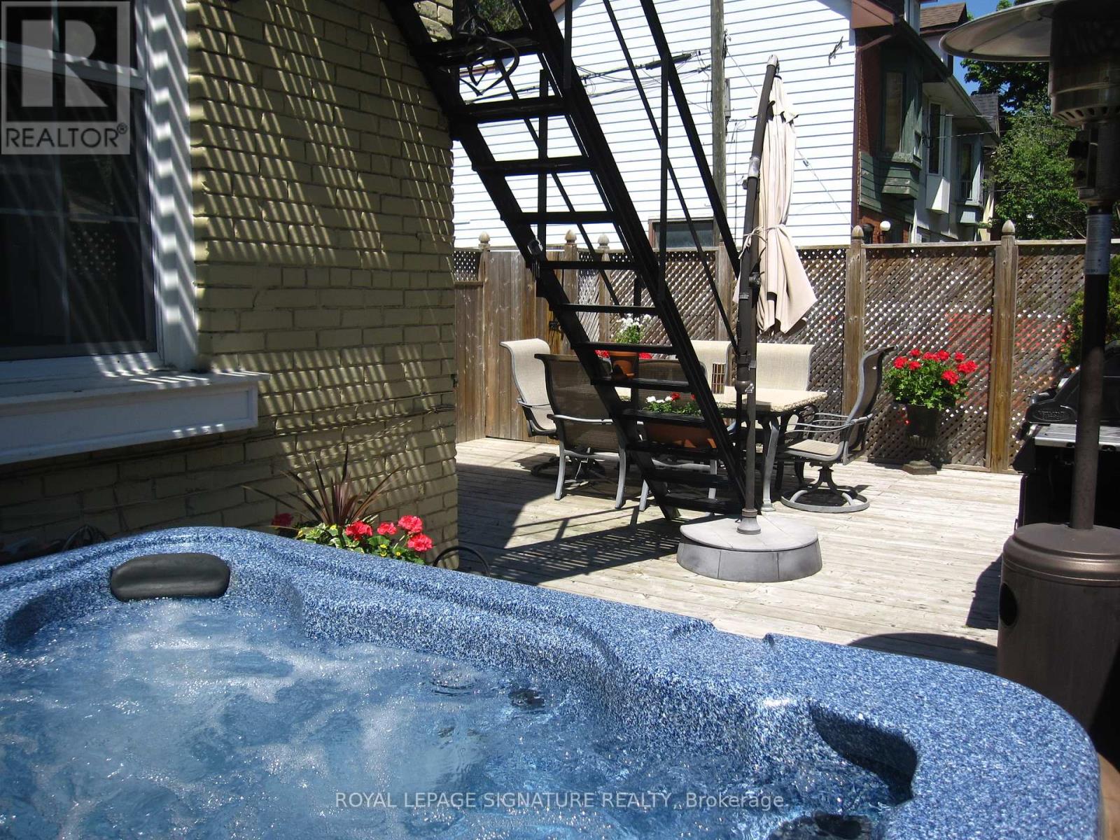4 Bedroom
2 Bathroom
Central Air Conditioning
Forced Air
$4,295 Monthly
Experience living in a home that blends Victorian-charm with modern-chic. Situated at the end of Tiverton Ave in what many refer to as Leslieville and others South Riverdale, this fabulous 2 1/2 story, 3+1 bedroom, 1 1/2 bathroom home has everything you could possible need. Featuring original hardwood floors, soaring ceilings, 100+ year old original light fixture moldings, artistic exposed brick walls, crown mouldings and soft paint tones.Whats more? Soak away the stress of the day in your exclusive HOT TUB located on your MASSIVE, private deck. Utilities extra (approx $225/mo based on personal consumption), parking available for $100/mo, security system available for monthly fee.Experience living in a home that blends Victorian-charm with modern-chic. Situated at the end of Tiverton Ave in what many refer to as Leslieville and others South Riverdale, this fabulous 2 1/2 story, 3+1 bedroom, 1 1/2 bathroom home has everything you could possible need. Featuring original hardwood floors, soaring ceilings, 100+ year old original light fixture moldings, artistic exposed brick walls, crown mouldings and soft paint tones.Whats more? Soak away the stress of the day in your exclusive HOT TUB located on your MASSIVE, private deck. Utilities extra (approx $225/mo based on personal consumption), parking available for $100/mo, security system available for monthly fee. (id:50787)
Property Details
|
MLS® Number
|
E9036820 |
|
Property Type
|
Single Family |
|
Community Name
|
South Riverdale |
|
Features
|
Lane |
|
Parking Space Total
|
2 |
Building
|
Bathroom Total
|
2 |
|
Bedrooms Above Ground
|
3 |
|
Bedrooms Below Ground
|
1 |
|
Bedrooms Total
|
4 |
|
Basement Features
|
Apartment In Basement, Separate Entrance |
|
Basement Type
|
N/a |
|
Construction Style Attachment
|
Semi-detached |
|
Cooling Type
|
Central Air Conditioning |
|
Exterior Finish
|
Brick |
|
Half Bath Total
|
1 |
|
Heating Fuel
|
Natural Gas |
|
Heating Type
|
Forced Air |
|
Stories Total
|
3 |
|
Type
|
House |
|
Utility Water
|
Municipal Water |
Land
|
Acreage
|
No |
|
Sewer
|
Sanitary Sewer |
Rooms
| Level |
Type |
Length |
Width |
Dimensions |
|
Second Level |
Bedroom |
0.3556 m |
0.2794 m |
0.3556 m x 0.2794 m |
|
Second Level |
Bedroom 2 |
0.254 m |
0.2794 m |
0.254 m x 0.2794 m |
|
Second Level |
Bedroom 3 |
0.3556 m |
0.2032 m |
0.3556 m x 0.2032 m |
|
Third Level |
Loft |
0.2032 m |
0.254 m |
0.2032 m x 0.254 m |
https://www.realtor.ca/real-estate/27166751/main-2-a-tiverton-avenue-toronto-south-riverdale-south-riverdale
























