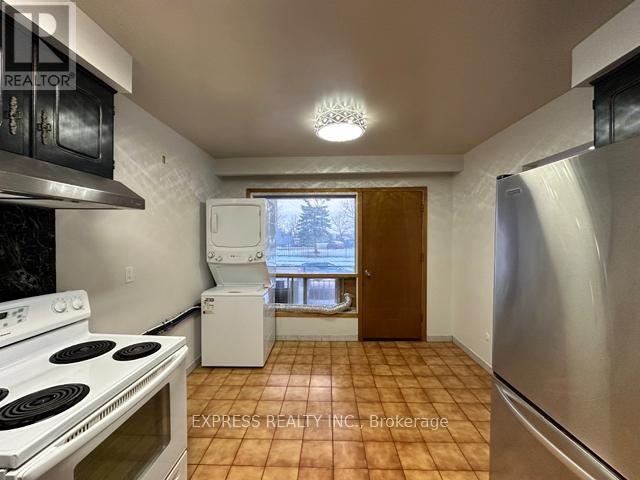3 Bedroom
1 Bathroom
1100 - 1500 sqft
Raised Bungalow
Central Air Conditioning
Forced Air
$3,000 Monthly
MAIN FLOOR of corner lot semi-detached raised bungalow with 3 Bedrooms available for lease. Bright & spacious property has been touched up after previous tenant. Property has large fenced in backyard & comes with 1 driveway parking & laundry machine. Basement unit & Garage is not included (tenanted). Nearby amenities include parks, shops, Sheridan Mall, minutes to Hwy 401 & Hwy 400, schools & hospital. Single family residence preferred. **EXTRAS** 4 Appl: Fridge, Stove, Stacked Washer & Dryer, All Existing ELFs & Window Coverings included. Utilities Split with Basement Tenant @ 60/40%, Main floor tenant pays 60%. No Pets, No Smoking, & Single Family Residence preferred. (id:50787)
Property Details
|
MLS® Number
|
W11950877 |
|
Property Type
|
Single Family |
|
Community Name
|
Downsview-Roding-CFB |
|
Parking Space Total
|
1 |
Building
|
Bathroom Total
|
1 |
|
Bedrooms Above Ground
|
3 |
|
Bedrooms Total
|
3 |
|
Age
|
31 To 50 Years |
|
Architectural Style
|
Raised Bungalow |
|
Construction Style Attachment
|
Semi-detached |
|
Cooling Type
|
Central Air Conditioning |
|
Exterior Finish
|
Brick |
|
Flooring Type
|
Laminate, Tile |
|
Heating Fuel
|
Natural Gas |
|
Heating Type
|
Forced Air |
|
Stories Total
|
1 |
|
Size Interior
|
1100 - 1500 Sqft |
|
Type
|
House |
|
Utility Water
|
Municipal Water |
Parking
Land
|
Acreage
|
No |
|
Sewer
|
Sanitary Sewer |
Rooms
| Level |
Type |
Length |
Width |
Dimensions |
|
Main Level |
Living Room |
6.6 m |
3.45 m |
6.6 m x 3.45 m |
|
Main Level |
Dining Room |
6.6 m |
3.18 m |
6.6 m x 3.18 m |
|
Main Level |
Kitchen |
6.6 m |
3.18 m |
6.6 m x 3.18 m |
|
Main Level |
Primary Bedroom |
4.2 m |
3.22 m |
4.2 m x 3.22 m |
|
Main Level |
Bedroom 2 |
4.07 m |
3.13 m |
4.07 m x 3.13 m |
|
Main Level |
Bedroom 3 |
2.99 m |
2.68 m |
2.99 m x 2.68 m |
https://www.realtor.ca/real-estate/27866505/main-169-chalkfarm-drive-toronto-downsview-roding-cfb-downsview-roding-cfb

















