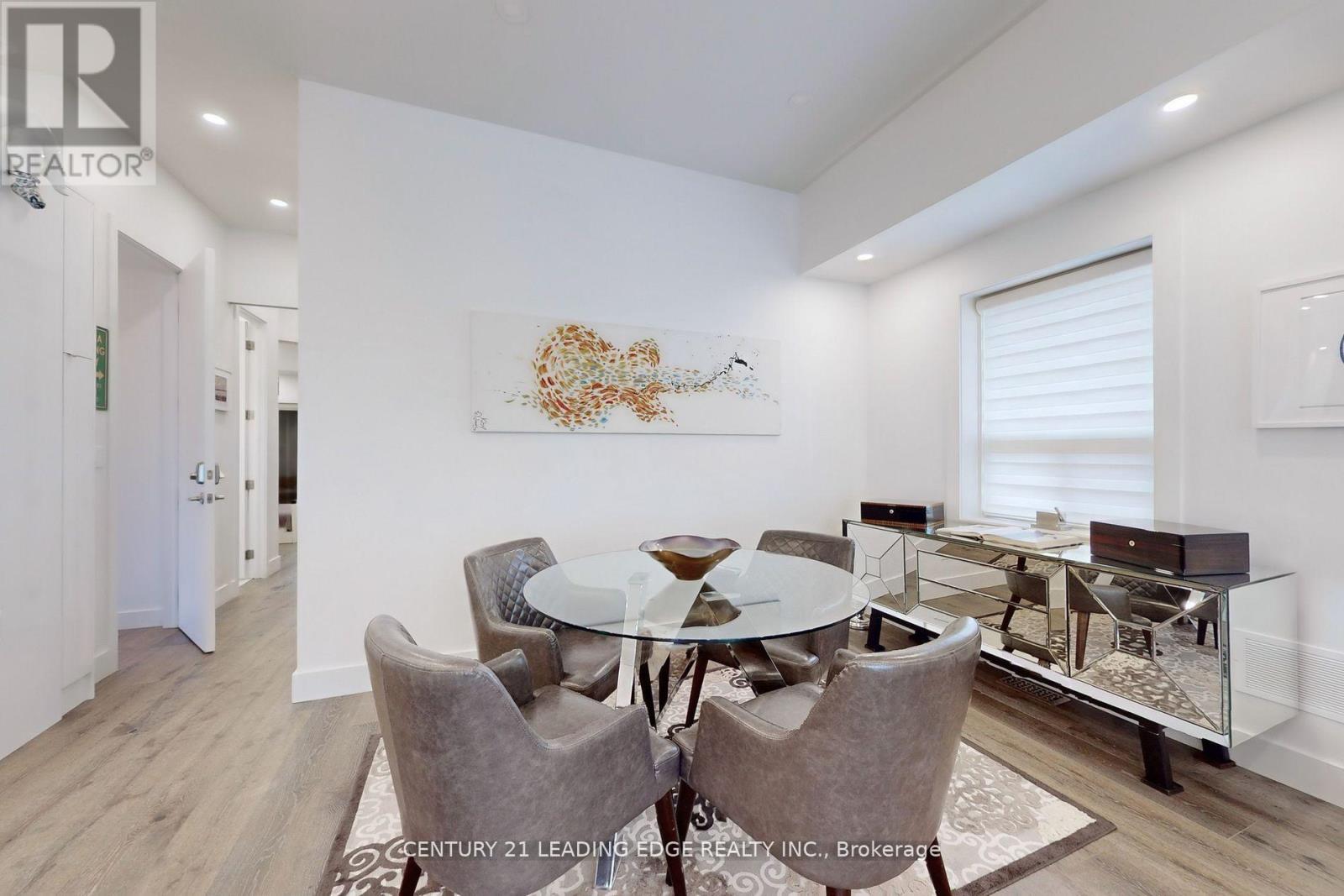3 Bedroom
2 Bathroom
1100 - 1500 sqft
Bungalow
Central Air Conditioning, Ventilation System
Forced Air
$3,500 Monthly
This stunning property is a must-see, featuring a fully renovated bungalow with 10-foot ceilings, located in the desirable Wexford neighborhood. The main floor boasts three spacious bedrooms two with walkouts to the backyard and one with a large window along with 1.5 modern washrooms and elegant hardwood flooring throughout. The gleaming white kitchen is equipped with custom-built appliances, a center island with a gas stove cooktop, and luxurious waterfall granite countertops with a matching backsplash. The open-concept living and dining area is flooded with natural light from a large window, creating a bright and inviting atmosphere. A separate main-floor laundry room adds convenience. The detached 1.5-car garage and deep 130-foot lot provide ample space, while the beautiful sunroom/backyard extension finished in cedar tongue-and-groove planks and featuring a wood-burning fireplace is perfect for entertaining. Enjoy the expansive backyard, along with unbeatable proximity to major highways (just 2 minutes to the 401/DVP & 404), schools, shopping, and the community center. Don't miss this exceptional home! (id:50787)
Property Details
|
MLS® Number
|
E12094099 |
|
Property Type
|
Single Family |
|
Community Name
|
Wexford-Maryvale |
|
Amenities Near By
|
Hospital, Park, Public Transit, Schools |
|
Features
|
Flat Site |
|
Parking Space Total
|
3 |
|
Structure
|
Patio(s), Porch |
Building
|
Bathroom Total
|
2 |
|
Bedrooms Above Ground
|
3 |
|
Bedrooms Total
|
3 |
|
Amenities
|
Canopy |
|
Appliances
|
Oven - Built-in, Range, Cooktop, Dishwasher, Dryer, Oven, Washer, Refrigerator |
|
Architectural Style
|
Bungalow |
|
Construction Style Attachment
|
Detached |
|
Cooling Type
|
Central Air Conditioning, Ventilation System |
|
Exterior Finish
|
Brick |
|
Flooring Type
|
Hardwood |
|
Foundation Type
|
Block |
|
Half Bath Total
|
1 |
|
Heating Fuel
|
Natural Gas |
|
Heating Type
|
Forced Air |
|
Stories Total
|
1 |
|
Size Interior
|
1100 - 1500 Sqft |
|
Type
|
House |
|
Utility Water
|
Municipal Water |
Parking
Land
|
Acreage
|
No |
|
Land Amenities
|
Hospital, Park, Public Transit, Schools |
|
Sewer
|
Sanitary Sewer |
|
Size Depth
|
130 Ft |
|
Size Frontage
|
40 Ft |
|
Size Irregular
|
40 X 130 Ft |
|
Size Total Text
|
40 X 130 Ft |
Rooms
| Level |
Type |
Length |
Width |
Dimensions |
|
Main Level |
Living Room |
6.9 m |
3.63 m |
6.9 m x 3.63 m |
|
Main Level |
Dining Room |
5.9 m |
3.63 m |
5.9 m x 3.63 m |
|
Main Level |
Kitchen |
2.85 m |
3.53 m |
2.85 m x 3.53 m |
|
Main Level |
Eating Area |
3.66 m |
3.05 m |
3.66 m x 3.05 m |
|
Main Level |
Primary Bedroom |
4.45 m |
3.3 m |
4.45 m x 3.3 m |
|
Main Level |
Bedroom 2 |
3.45 m |
3.8 m |
3.45 m x 3.8 m |
|
Main Level |
Bedroom 3 |
3.74 m |
3.33 m |
3.74 m x 3.33 m |
|
Main Level |
Laundry Room |
1 m |
1 m |
1 m x 1 m |
Utilities
https://www.realtor.ca/real-estate/28193230/main-138-budea-crescent-toronto-wexford-maryvale-wexford-maryvale




























