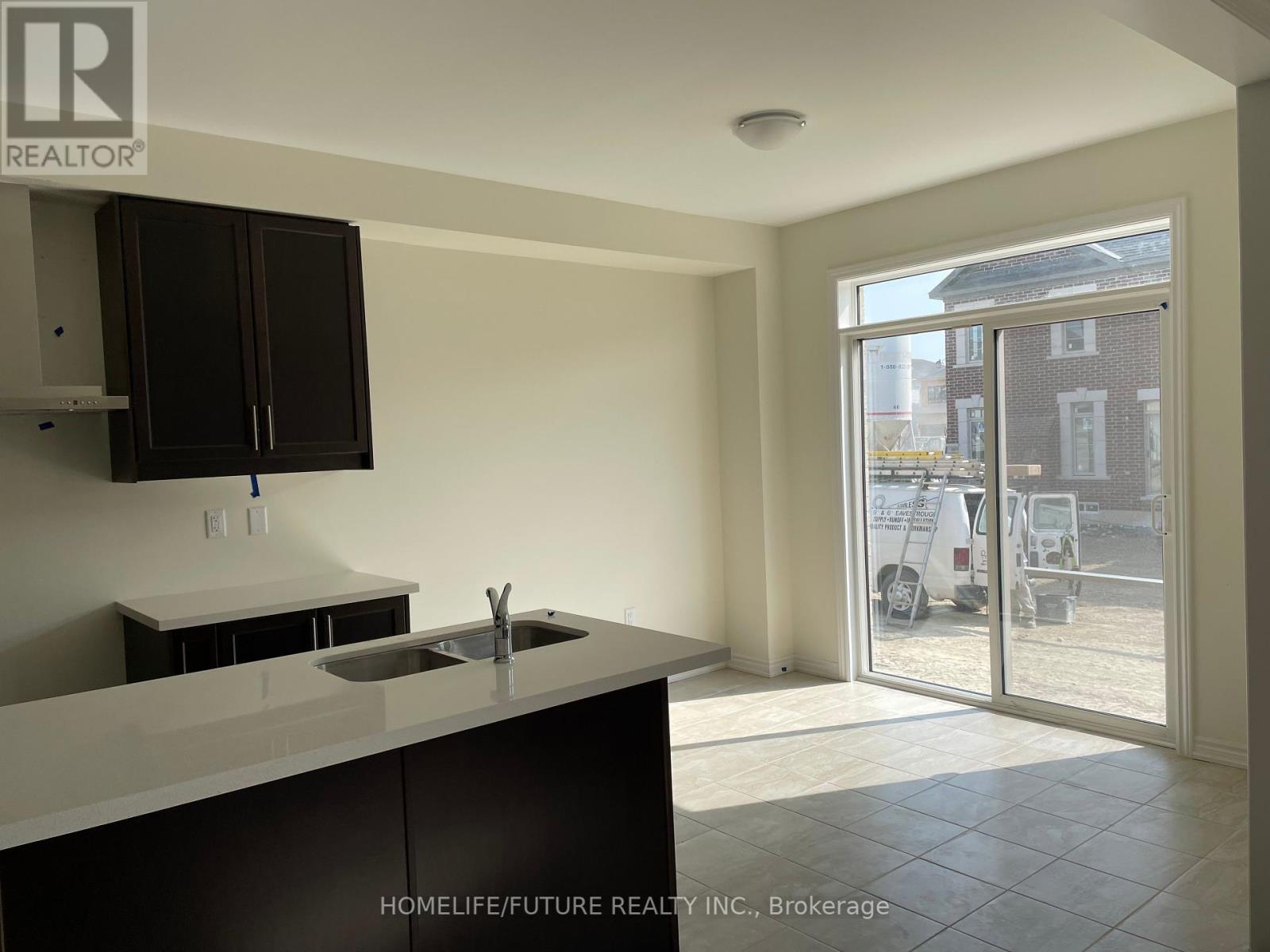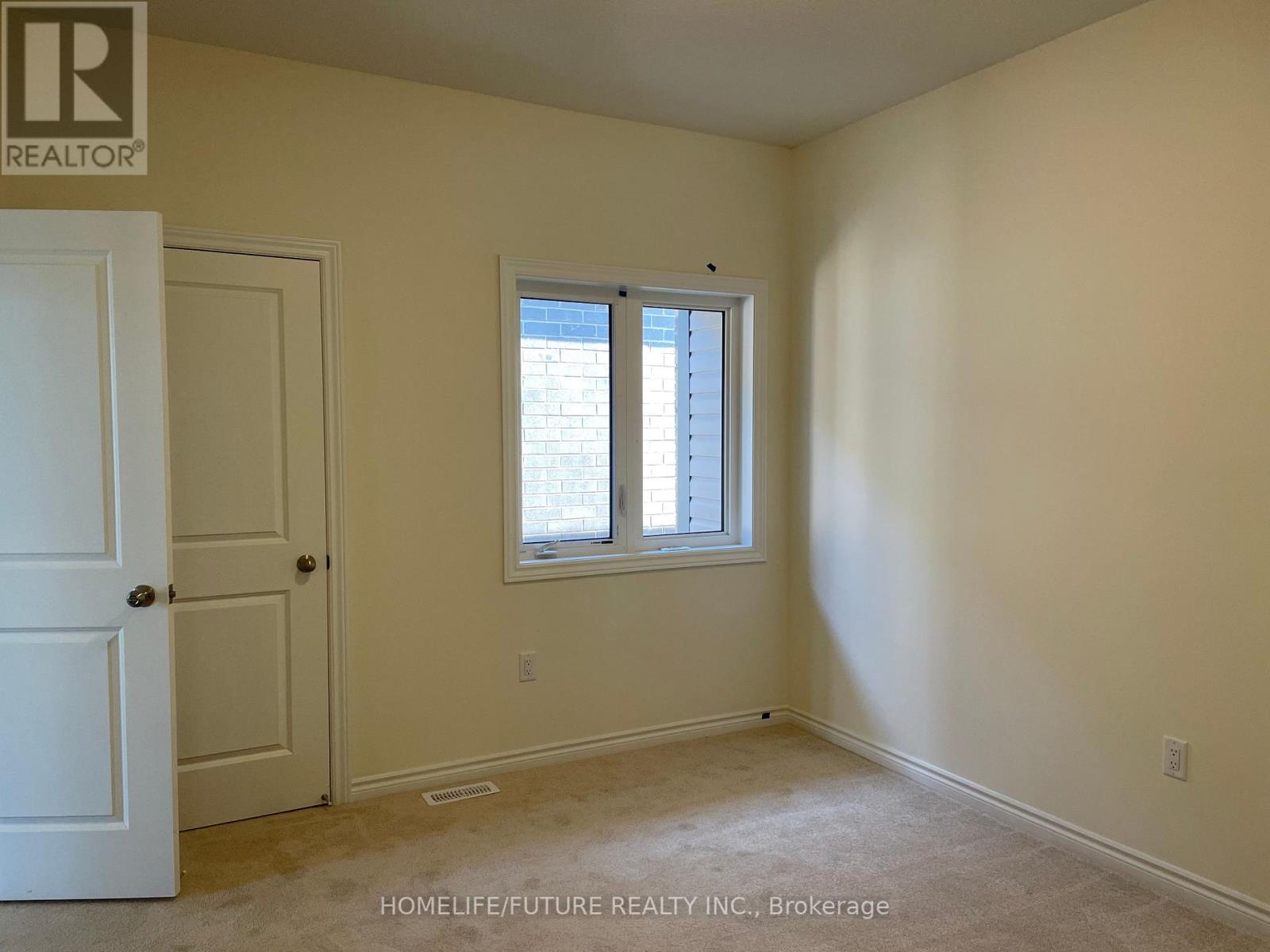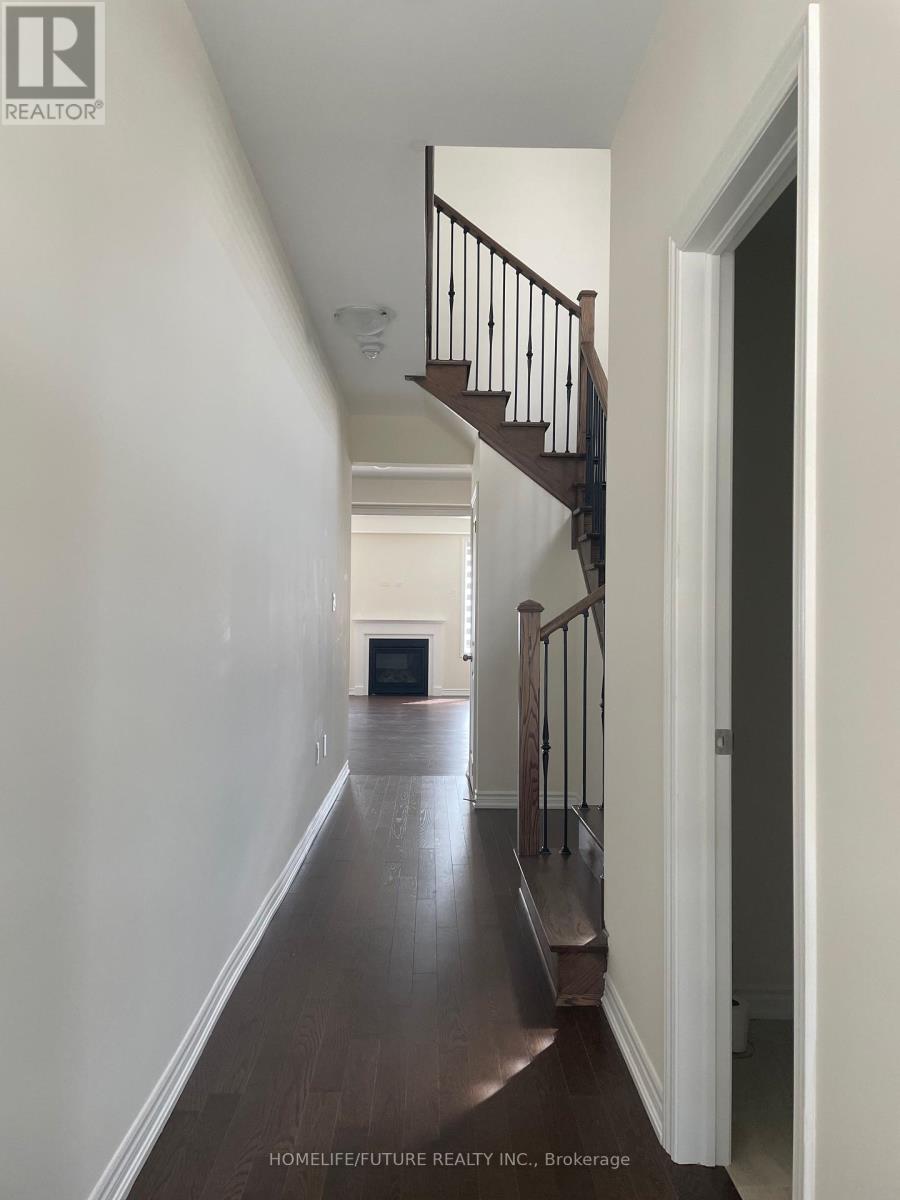4 Bedroom
3 Bathroom
Fireplace
Central Air Conditioning
Forced Air
$3,500 Monthly
Welcome To This Exquisite Brand-New 4-Bedroom Detached Home In The Heart Of Oshawa On Taunton. This Property, With Its Beautiful Modern Design, Offers A Luxurious Living Experience On A Generous Lot With No Neighbors Behind, Ensuring Privacy And Tranquility. Upon Entering Through The Double Doors, You'll Be Greeted By The Grandeur Of 9-Foot Ceilings On Both The Main And Second Floors. The Main Floor Features Upgraded Hardwood Floors And Elegant Ceramic Tiles, Creating A Seamless And Stylish Atmosphere. The Open-Concept Layout Enhances The Overall Flow And Functionality, Seamlessly Connecting The Living Spaces. The Modern Kitchen Is A Chef's Dream, Featuring Extended Cabinets, An Extra Pantry, A Center Island, And A Breakfast Bar. The Sleek Granite Countertops Perfectly Complement The Stainless Steel Appliances, Providing A Contemporary And High-End Aesthetic. The Kitchen Opens To A Spacious Dining Area And A Large Great Room, Complete With A Cozy Fireplace, Making It Perfect. **** EXTRAS **** Tenant To Pay All Utilities. (id:50787)
Property Details
|
MLS® Number
|
E8434662 |
|
Property Type
|
Single Family |
|
Community Name
|
Kedron |
|
Parking Space Total
|
3 |
Building
|
Bathroom Total
|
3 |
|
Bedrooms Above Ground
|
4 |
|
Bedrooms Total
|
4 |
|
Appliances
|
Dishwasher, Dryer, Refrigerator, Stove, Washer |
|
Construction Style Attachment
|
Detached |
|
Cooling Type
|
Central Air Conditioning |
|
Exterior Finish
|
Brick |
|
Fireplace Present
|
Yes |
|
Foundation Type
|
Concrete |
|
Heating Fuel
|
Natural Gas |
|
Heating Type
|
Forced Air |
|
Stories Total
|
2 |
|
Type
|
House |
|
Utility Water
|
Municipal Water |
Parking
Land
|
Acreage
|
No |
|
Sewer
|
Sanitary Sewer |
|
Size Irregular
|
36 X 102 Ft |
|
Size Total Text
|
36 X 102 Ft |
Rooms
| Level |
Type |
Length |
Width |
Dimensions |
|
Second Level |
Primary Bedroom |
5.18 m |
3.96 m |
5.18 m x 3.96 m |
|
Second Level |
Bedroom 2 |
3.67 m |
3.35 m |
3.67 m x 3.35 m |
|
Second Level |
Bedroom 3 |
3.67 m |
3.35 m |
3.67 m x 3.35 m |
|
Second Level |
Bedroom 4 |
3.96 m |
2.75 m |
3.96 m x 2.75 m |
|
Main Level |
Living Room |
5.18 m |
3.37 m |
5.18 m x 3.37 m |
|
Main Level |
Dining Room |
3.35 m |
2.74 m |
3.35 m x 2.74 m |
|
Main Level |
Kitchen |
3.35 m |
3.07 m |
3.35 m x 3.07 m |
|
Main Level |
Family Room |
4.9 m |
3.35 m |
4.9 m x 3.35 m |
https://www.realtor.ca/real-estate/27033665/main-1287-plymouth-drive-oshawa-kedron







































