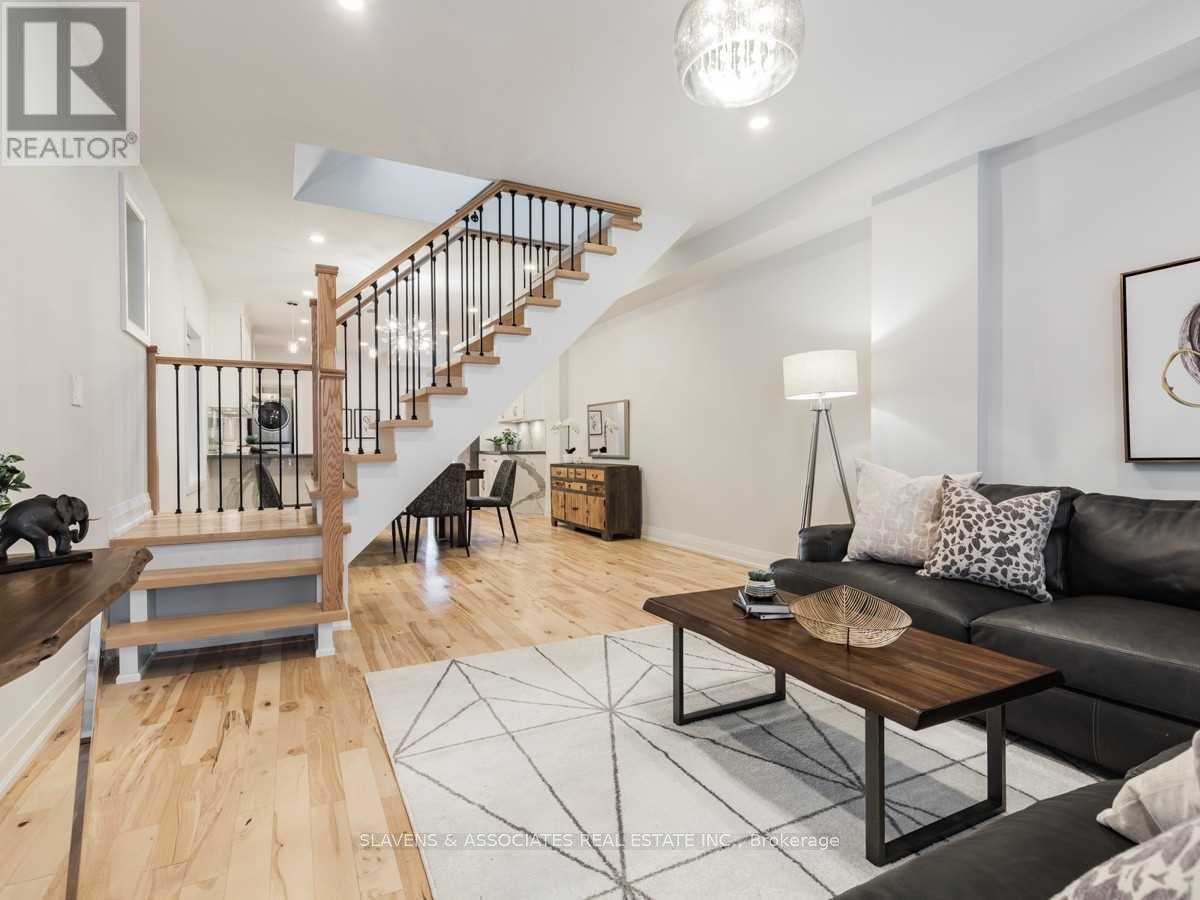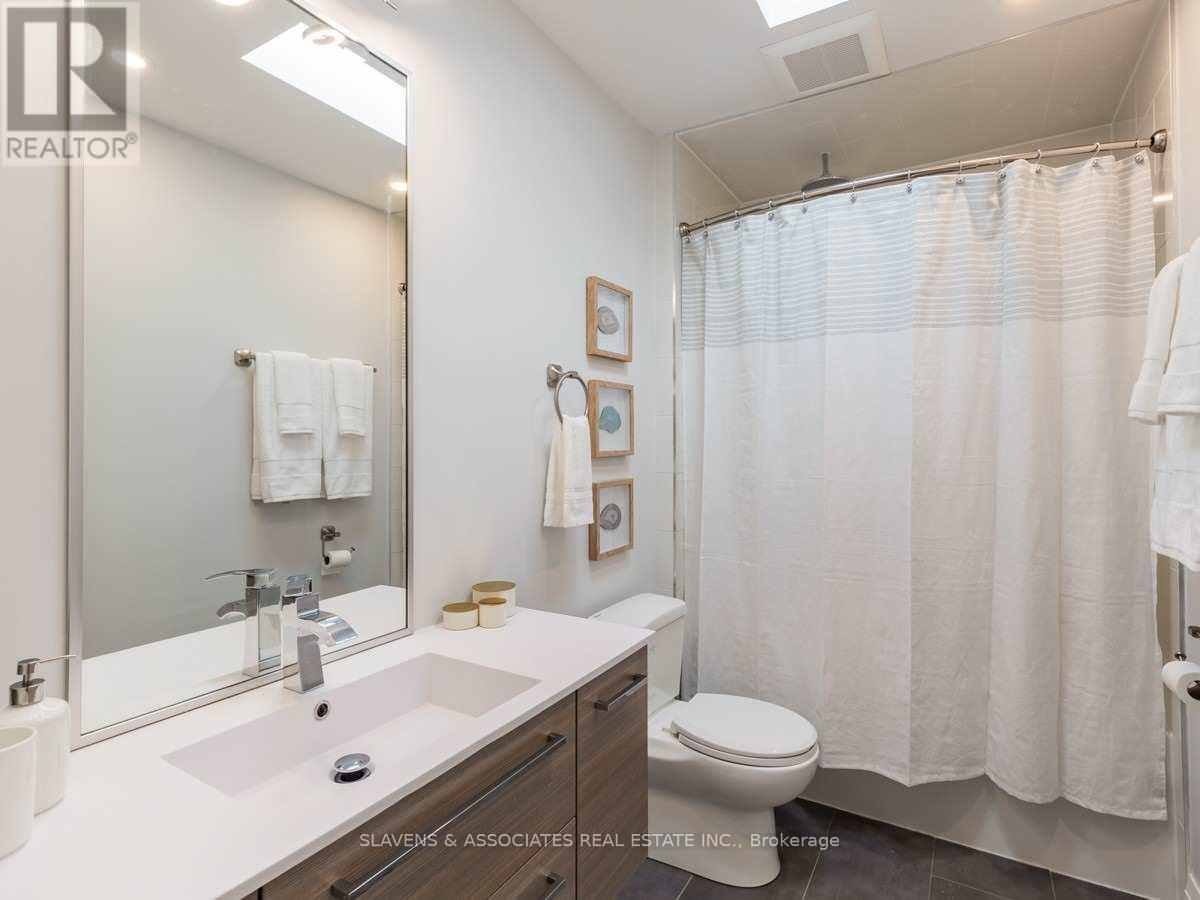4 Bedroom
3 Bathroom
Central Air Conditioning
Forced Air
$5,480 Monthly
Don't Miss This Opportunity To Rent This Newly Transformed Family Size Modern Home That Boasts High Ceilings, 4 Bedrooms, 3 Bathrooms And A Backyard For Open Air! The Master Bedroom Has A W/O Terrace And A 'Spa-Like' Ensuite Bathroom Equipped W/A Rain Shower! Short Walking Distance To Either Dufferin Or Lansdowne Subway Station And Dufferin Shopping Mall. Basement 2 Bedroom Apartment Not Included. Currently Tenanted. **** EXTRAS **** *Tenant Pays 70% Of All Utilities, Inc. City's Water/Waste, Lawn Care And Snow Removal* Kitchen Is A Chef's Delight! Gas Range, Quartz Counter, And Pantry Size Cabinets. (id:50787)
Property Details
|
MLS® Number
|
W8475524 |
|
Property Type
|
Single Family |
|
Community Name
|
Dovercourt-Wallace Emerson-Junction |
|
Amenities Near By
|
Park, Place Of Worship, Public Transit, Schools |
|
Features
|
Lane |
|
Parking Space Total
|
1 |
Building
|
Bathroom Total
|
3 |
|
Bedrooms Above Ground
|
4 |
|
Bedrooms Total
|
4 |
|
Construction Style Attachment
|
Attached |
|
Cooling Type
|
Central Air Conditioning |
|
Exterior Finish
|
Brick |
|
Heating Fuel
|
Natural Gas |
|
Heating Type
|
Forced Air |
|
Stories Total
|
2 |
|
Type
|
Row / Townhouse |
|
Utility Water
|
Municipal Water |
Parking
Land
|
Acreage
|
No |
|
Land Amenities
|
Park, Place Of Worship, Public Transit, Schools |
|
Sewer
|
Sanitary Sewer |
Rooms
| Level |
Type |
Length |
Width |
Dimensions |
|
Second Level |
Primary Bedroom |
4.17 m |
3.4 m |
4.17 m x 3.4 m |
|
Second Level |
Bedroom 2 |
3.04 m |
2.13 m |
3.04 m x 2.13 m |
|
Second Level |
Bedroom 3 |
3.04 m |
2.79 m |
3.04 m x 2.79 m |
|
Second Level |
Bedroom 4 |
4.01 m |
2.68 m |
4.01 m x 2.68 m |
|
Main Level |
Dining Room |
4.17 m |
3.05 m |
4.17 m x 3.05 m |
|
Main Level |
Living Room |
4.32 m |
3.99 m |
4.32 m x 3.99 m |
|
Main Level |
Kitchen |
4.01 m |
4.01 m |
4.01 m x 4.01 m |
https://www.realtor.ca/real-estate/27087733/main-116-armstrong-avenue-toronto-dovercourt-wallace-emerson-junction
























