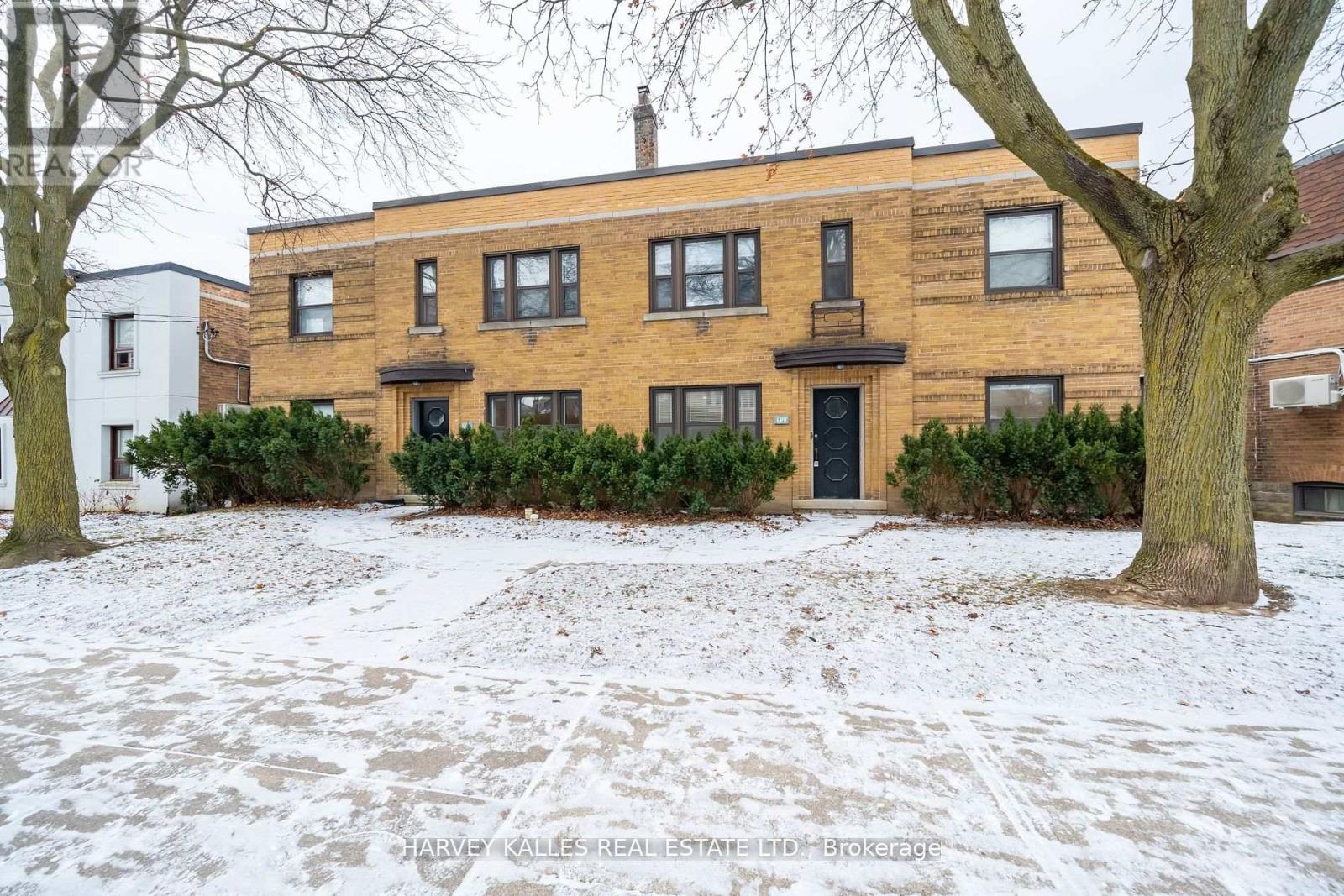3 Bedroom
1 Bathroom
1100 - 1500 sqft
Fireplace
Wall Unit
Hot Water Radiator Heat
$3,380 Monthly
Newly renovated 3 bedroom suite on the main floor! Beautiful Lytton Park neighborhood overlooking Chatsworth Ravine. Exclusive neighborhood conveniently located in the Yonge and Lawrence Area. Brand new vinyl flooring throughout. Kitchen features a new stone countertop and Brand New appliances - fridge, built-in dishwasher, electric stove with hood fan. Bedroom walks out to a large balcony overlooking the Chatsworth Ravine. Ensuite laundry with Brand New washer and dryer. 4 piece bathroom with soaking tub and rain shower. Parking available. Minutes walk to subway, JR Robertson School, Glenview School and Lawrence Park Collegiate through a very safe and beautiful neighborhood. Yonge, Avenue, Hwy #401 easy to get to for the longer commutes. (id:50787)
Property Details
|
MLS® Number
|
C12071341 |
|
Property Type
|
Multi-family |
|
Community Name
|
Lawrence Park South |
|
Amenities Near By
|
Public Transit, Hospital, Park, Schools |
|
Features
|
Ravine, In Suite Laundry |
|
Parking Space Total
|
1 |
Building
|
Bathroom Total
|
1 |
|
Bedrooms Above Ground
|
3 |
|
Bedrooms Total
|
3 |
|
Appliances
|
Dishwasher, Dryer, Hood Fan, Stove, Washer, Refrigerator |
|
Cooling Type
|
Wall Unit |
|
Exterior Finish
|
Brick |
|
Fire Protection
|
Alarm System, Smoke Detectors |
|
Fireplace Present
|
Yes |
|
Flooring Type
|
Vinyl |
|
Foundation Type
|
Unknown |
|
Heating Fuel
|
Natural Gas |
|
Heating Type
|
Hot Water Radiator Heat |
|
Stories Total
|
2 |
|
Size Interior
|
1100 - 1500 Sqft |
|
Type
|
Duplex |
|
Utility Water
|
Municipal Water |
Parking
Land
|
Acreage
|
No |
|
Land Amenities
|
Public Transit, Hospital, Park, Schools |
|
Sewer
|
Sanitary Sewer |
Rooms
| Level |
Type |
Length |
Width |
Dimensions |
|
Main Level |
Living Room |
6.95 m |
3.65 m |
6.95 m x 3.65 m |
|
Main Level |
Dining Room |
6.95 m |
3.65 m |
6.95 m x 3.65 m |
|
Main Level |
Kitchen |
3.99 m |
1.77 m |
3.99 m x 1.77 m |
|
Main Level |
Primary Bedroom |
3.37 m |
3.65 m |
3.37 m x 3.65 m |
|
Main Level |
Bedroom 2 |
3.09 m |
3.58 m |
3.09 m x 3.58 m |
|
Main Level |
Bedroom 3 |
2.74 m |
3.09 m |
2.74 m x 3.09 m |
https://www.realtor.ca/real-estate/28141635/main-109-chatsworth-drive-toronto-lawrence-park-south-lawrence-park-south
























