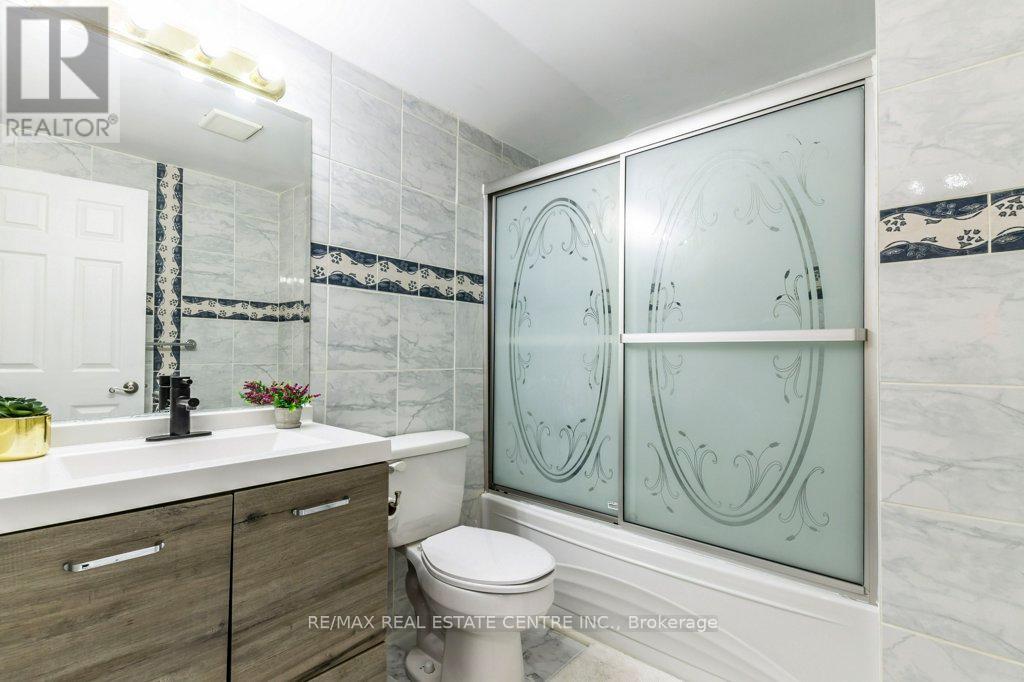289-597-1980
infolivingplus@gmail.com
M7 - 444 Stone Church Road W Hamilton, Ontario L9B 1R1
3 Bedroom
2 Bathroom
Multi-Level
Central Air Conditioning
Forced Air
$599,000Maintenance, Insurance, Cable TV, Common Area Maintenance, Water
$522.07 Monthly
Maintenance, Insurance, Cable TV, Common Area Maintenance, Water
$522.07 MonthlyLOCATED IN HAMILTON MOUNTAIN DESIRABLE NEIGHBOURHOOD. THIS MULTI LEVEL TOWNHOUSE HAS EVERYTHING TO OFFER. SPOTLESS, CLEAN, VERY SPACIOUS. 3 BEDROOMS, 2 BATHROOMS, LARGE WINDOWS, POTLIGHTS. MAIN FLOOR FEATURES DINING ROOM AND KITCHEN. LIVING ROOM WELCOMES YOU WITH HUGE SPACE. UPPER LEVEL BEDROOM WITH HUGE CLOSET. BASEMENT IS FINISHED. BOOK YOUR SHOWING. YOU WON'T BE DISSAPOINTED! (id:50787)
Property Details
| MLS® Number | X9014191 |
| Property Type | Single Family |
| Community Name | Gilkson |
| Community Features | Pet Restrictions |
| Features | In Suite Laundry |
| Parking Space Total | 2 |
Building
| Bathroom Total | 2 |
| Bedrooms Above Ground | 3 |
| Bedrooms Total | 3 |
| Appliances | Dishwasher, Dryer, Refrigerator, Stove, Washer |
| Architectural Style | Multi-level |
| Basement Development | Finished |
| Basement Type | Full (finished) |
| Cooling Type | Central Air Conditioning |
| Exterior Finish | Brick |
| Half Bath Total | 1 |
| Heating Fuel | Natural Gas |
| Heating Type | Forced Air |
| Type | Row / Townhouse |
Parking
| Attached Garage |
Land
| Acreage | No |
Rooms
| Level | Type | Length | Width | Dimensions |
|---|---|---|---|---|
| Second Level | Living Room | 5.82 m | 4.06 m | 5.82 m x 4.06 m |
| Third Level | Bedroom | 3.35 m | 2.95 m | 3.35 m x 2.95 m |
| Third Level | Bedroom | 2.34 m | 2.95 m | 2.34 m x 2.95 m |
| Basement | Recreational, Games Room | 5.74 m | 4.09 m | 5.74 m x 4.09 m |
| Basement | Utility Room | 3.91 m | 2.51 m | 3.91 m x 2.51 m |
| Main Level | Foyer | 1.9327 m | 5.05 m | 1.9327 m x 5.05 m |
| Main Level | Dining Room | 2.95 m | 2.54 m | 2.95 m x 2.54 m |
| Main Level | Kitchen | 2.74 m | 5.05 m | 2.74 m x 5.05 m |
| Main Level | Pantry | 0.33 m | 0.61 m | 0.33 m x 0.61 m |
| Upper Level | Primary Bedroom | 5.84 m | 3.02 m | 5.84 m x 3.02 m |
https://www.realtor.ca/real-estate/27132698/m7-444-stone-church-road-w-hamilton-gilkson




































