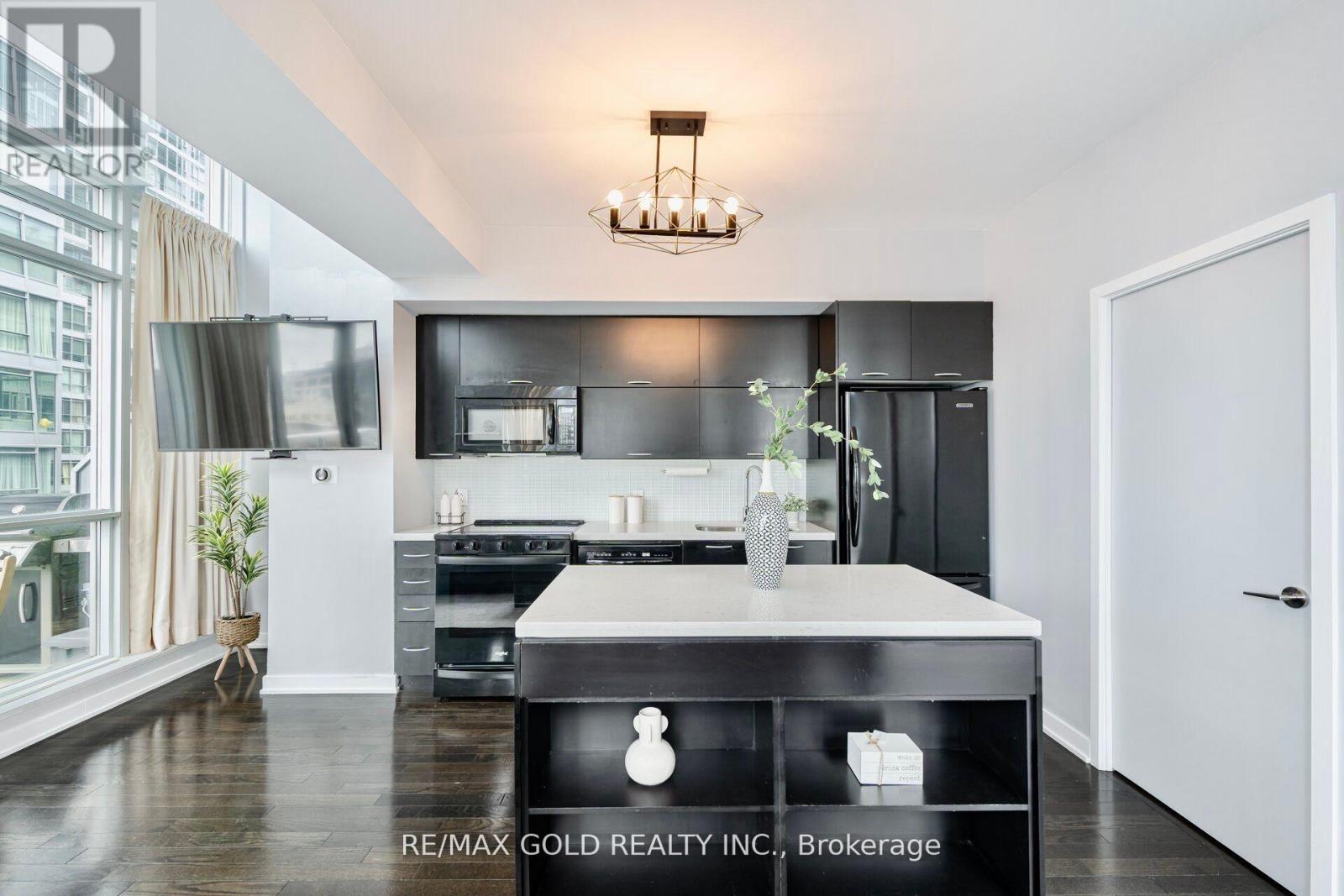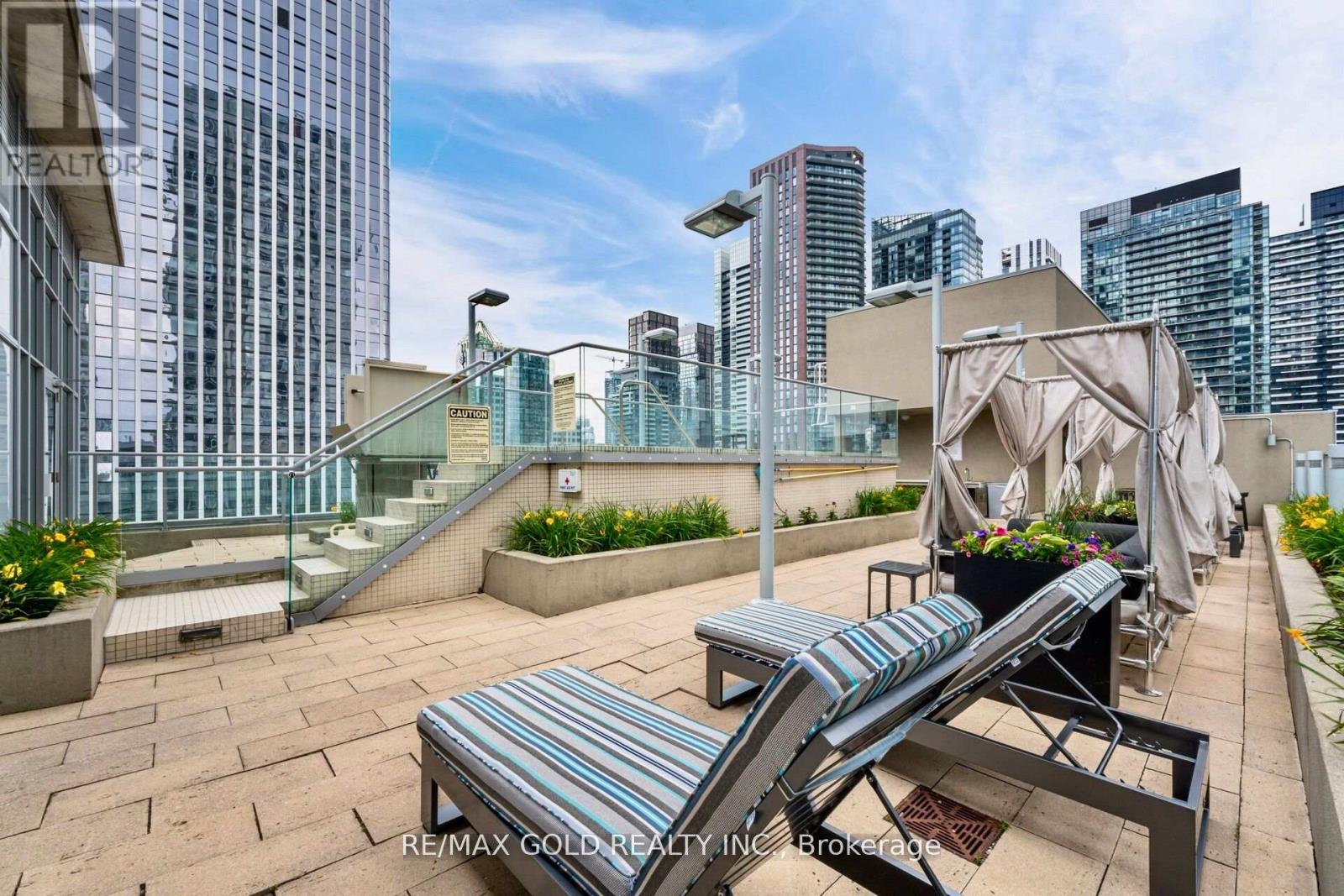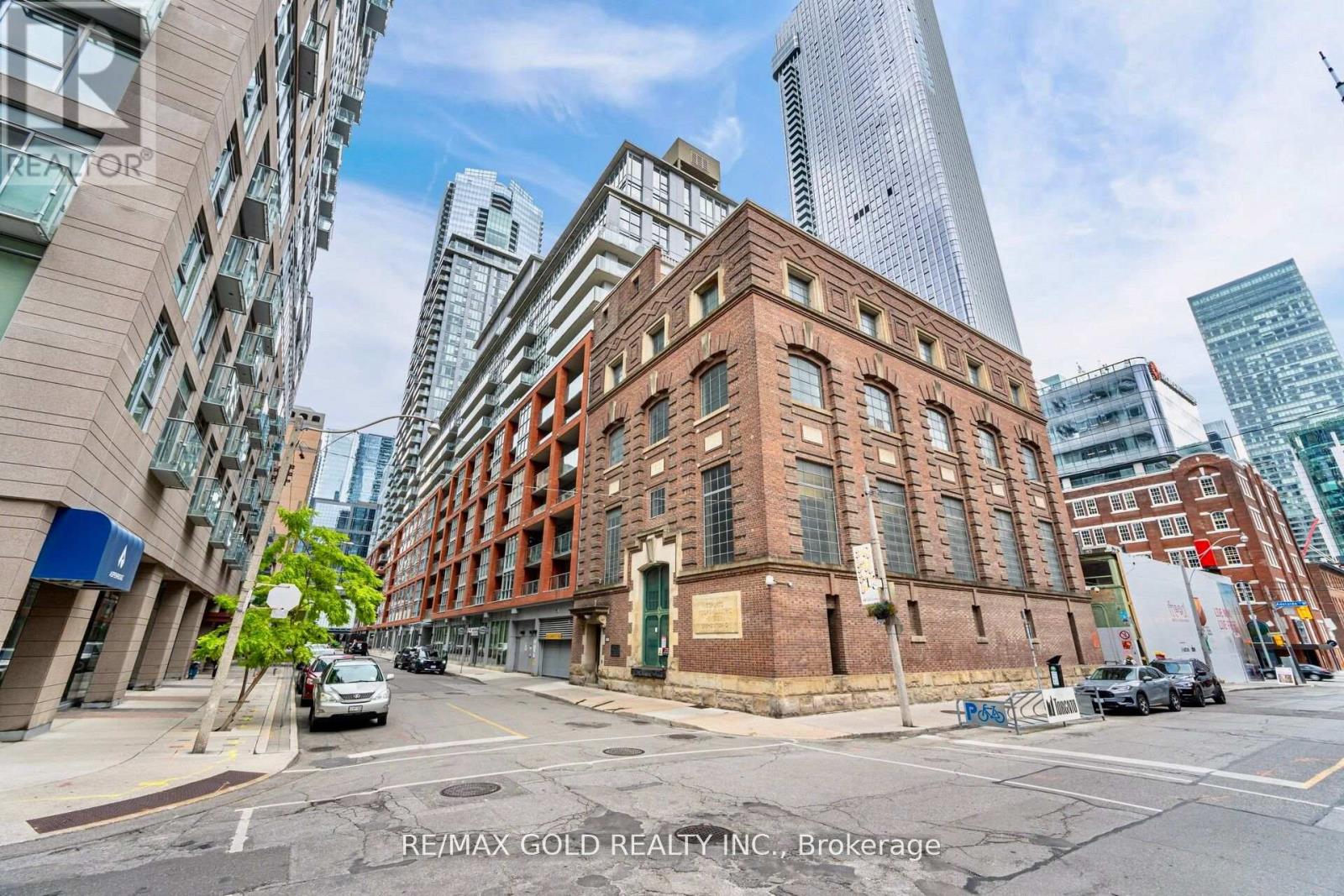Lph7 - 21 Nelson Street Toronto, Ontario M5V 3H9
$899,999Maintenance, Water, Cable TV, Common Area Maintenance, Insurance, Parking
$863.73 Monthly
Maintenance, Water, Cable TV, Common Area Maintenance, Insurance, Parking
$863.73 Monthly*See 3D Tour* Exquisite one-bedroom plus den, two-level loft-style lower penthouse that redefines luxury city living. This stunning corner unit boasts a wrap-around terrace & large panel windows, offering breathtaking views of the Toronto skyline. The open-concept living space is flooded W/natural light, creating a bright & inviting atmosphere. The modern kitchen features sleek Quartz countertops, Backsplash, Breakfast Bar & ample storage, making it perfect for both everyday living & entertaining. Upstairs, the spacious bedroom serves as a peaceful retreat W/panoramic city views, a4-piece ensuite, & double closet. The versatile den can be utilized as a home office or an additional functional space to suit your needs. The unit includes 1 parking spot, adding to its convenience and appeal. Building offers residents a variety of luxurious amenities, including an exercise room, an outdoor pool, rooftop Deck, and visitor parking. Don't miss the opportunity to make this unique property yours **** EXTRAS **** Located in the heart of Toronto, 21 Nelson Street offers unparalleled access to public transportation, dining, shopping, entertainment, restaurants, boutiques, & parks, making this vibrant neighborhood perfect for a dynamic urban lifestyle (id:50787)
Property Details
| MLS® Number | C9252392 |
| Property Type | Single Family |
| Community Name | Waterfront Communities C1 |
| Amenities Near By | Hospital, Public Transit |
| Community Features | Pet Restrictions |
| Parking Space Total | 1 |
| Pool Type | Outdoor Pool |
Building
| Bathroom Total | 2 |
| Bedrooms Above Ground | 1 |
| Bedrooms Below Ground | 1 |
| Bedrooms Total | 2 |
| Amenities | Security/concierge, Exercise Centre, Sauna |
| Appliances | Dishwasher, Dryer, Microwave, Oven, Range, Refrigerator, Washer, Window Coverings |
| Architectural Style | Loft |
| Cooling Type | Central Air Conditioning |
| Exterior Finish | Concrete |
| Flooring Type | Hardwood |
| Half Bath Total | 1 |
| Heating Fuel | Natural Gas |
| Heating Type | Forced Air |
| Type | Apartment |
Parking
| Underground |
Land
| Acreage | No |
| Land Amenities | Hospital, Public Transit |
Rooms
| Level | Type | Length | Width | Dimensions |
|---|---|---|---|---|
| Second Level | Primary Bedroom | 5.13 m | 4.73 m | 5.13 m x 4.73 m |
| Second Level | Den | 2.85 m | 2.74 m | 2.85 m x 2.74 m |
| Flat | Foyer | 1.65 m | 1.5 m | 1.65 m x 1.5 m |
| Flat | Dining Room | 2.53 m | 2.43 m | 2.53 m x 2.43 m |
| Flat | Living Room | 4.26 m | 3.02 m | 4.26 m x 3.02 m |
| Flat | Kitchen | 3.65 m | 2.5 m | 3.65 m x 2.5 m |
https://www.realtor.ca/real-estate/27285431/lph7-21-nelson-street-toronto-waterfront-communities-c1







































