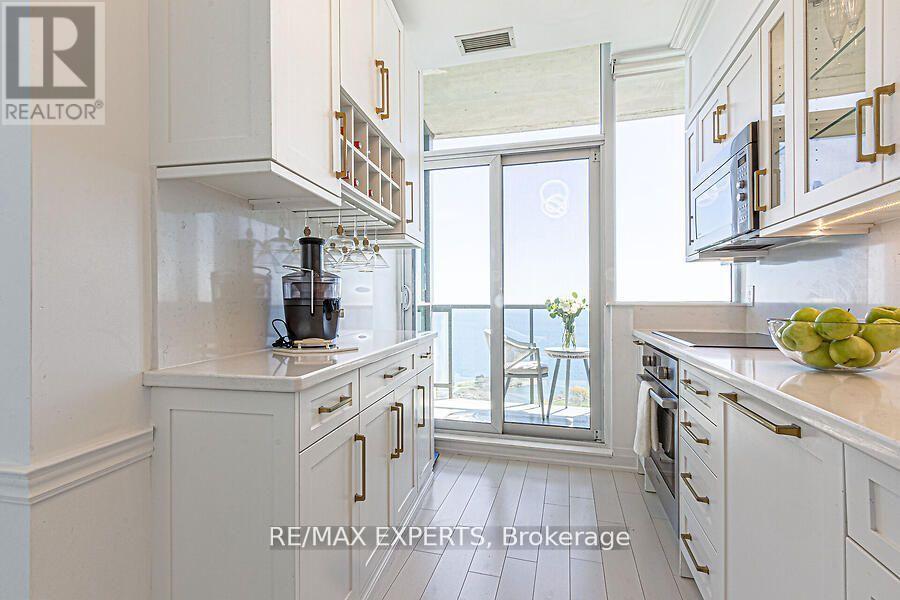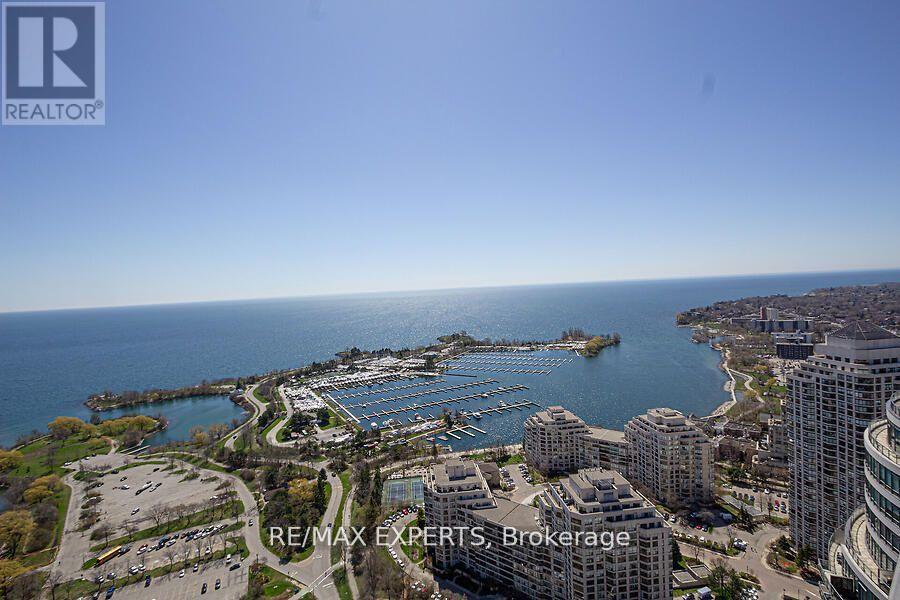Lph5 - 2230 Lake Shore Boulevard W Toronto (Mimico), Ontario M8V 0B2
$1,247,000Maintenance, Heat, Water, Common Area Maintenance, Insurance, Parking
$1,012 Monthly
Maintenance, Heat, Water, Common Area Maintenance, Insurance, Parking
$1,012 MonthlyGorgeous, Professionally Designed 2 Bedroom Lower Penthouse Condo, With Lake View. Features Modern Renovated Custom Kitchen With Drop In Cooktop Stove, Under Mount Sink & S/S Wall Oven, Quartz Countertops Pantry, Panel Fridge & Dishwasher With Chic Designer Cabinetry Complete With Gold Trim Accessories. This Open Concept Living/Dining Room Offers A Cozy Space With An Unobstructed View Of The Lake & Downtown. The Dining Area Allows For W/o To Terrace Overlooking The Fabulous Green Space! The Living Area Is Open Concept With The Dining Room It Features Crown Molding High End Laminate Floors, Remote Controlled Blinds, Classically Designed Wall Panel. Bedrooms Are Adorned With Custom Made Chandeliers, Closet Organizers & Much More. This Retreat In The City Is Perfect For Your Retirement Or An Investment Property. Located Close. **** EXTRAS **** Area Influences; TTC at your door. Amenities include: pool, jacuzzi, workout area, party rooms, outdoor BBQ area. Minutes to Downtown Toronto (id:50787)
Property Details
| MLS® Number | W9258886 |
| Property Type | Single Family |
| Community Name | Mimico |
| Amenities Near By | Park, Public Transit, Schools, Marina |
| Community Features | Pet Restrictions |
| Features | Balcony |
| Parking Space Total | 2 |
| Pool Type | Indoor Pool |
Building
| Bathroom Total | 2 |
| Bedrooms Above Ground | 2 |
| Bedrooms Total | 2 |
| Amenities | Security/concierge, Exercise Centre, Visitor Parking, Car Wash, Storage - Locker |
| Appliances | Dishwasher, Dryer, Refrigerator, Stove, Washer, Window Coverings |
| Cooling Type | Central Air Conditioning |
| Exterior Finish | Steel |
| Flooring Type | Hardwood |
| Heating Fuel | Natural Gas |
| Heating Type | Forced Air |
| Type | Apartment |
Parking
| Underground |
Land
| Acreage | No |
| Land Amenities | Park, Public Transit, Schools, Marina |
| Surface Water | Lake/pond |
Rooms
| Level | Type | Length | Width | Dimensions |
|---|---|---|---|---|
| Main Level | Living Room | 6.08 m | 5.79 m | 6.08 m x 5.79 m |
| Main Level | Dining Room | 6.08 m | 5.79 m | 6.08 m x 5.79 m |
| Main Level | Kitchen | 3.56 m | 2.1 m | 3.56 m x 2.1 m |
| Main Level | Primary Bedroom | 4.8 m | 4.95 m | 4.8 m x 4.95 m |
| Main Level | Bedroom 2 | 4.67 m | 5.33 m | 4.67 m x 5.33 m |
https://www.realtor.ca/real-estate/27303198/lph5-2230-lake-shore-boulevard-w-toronto-mimico-mimico








































