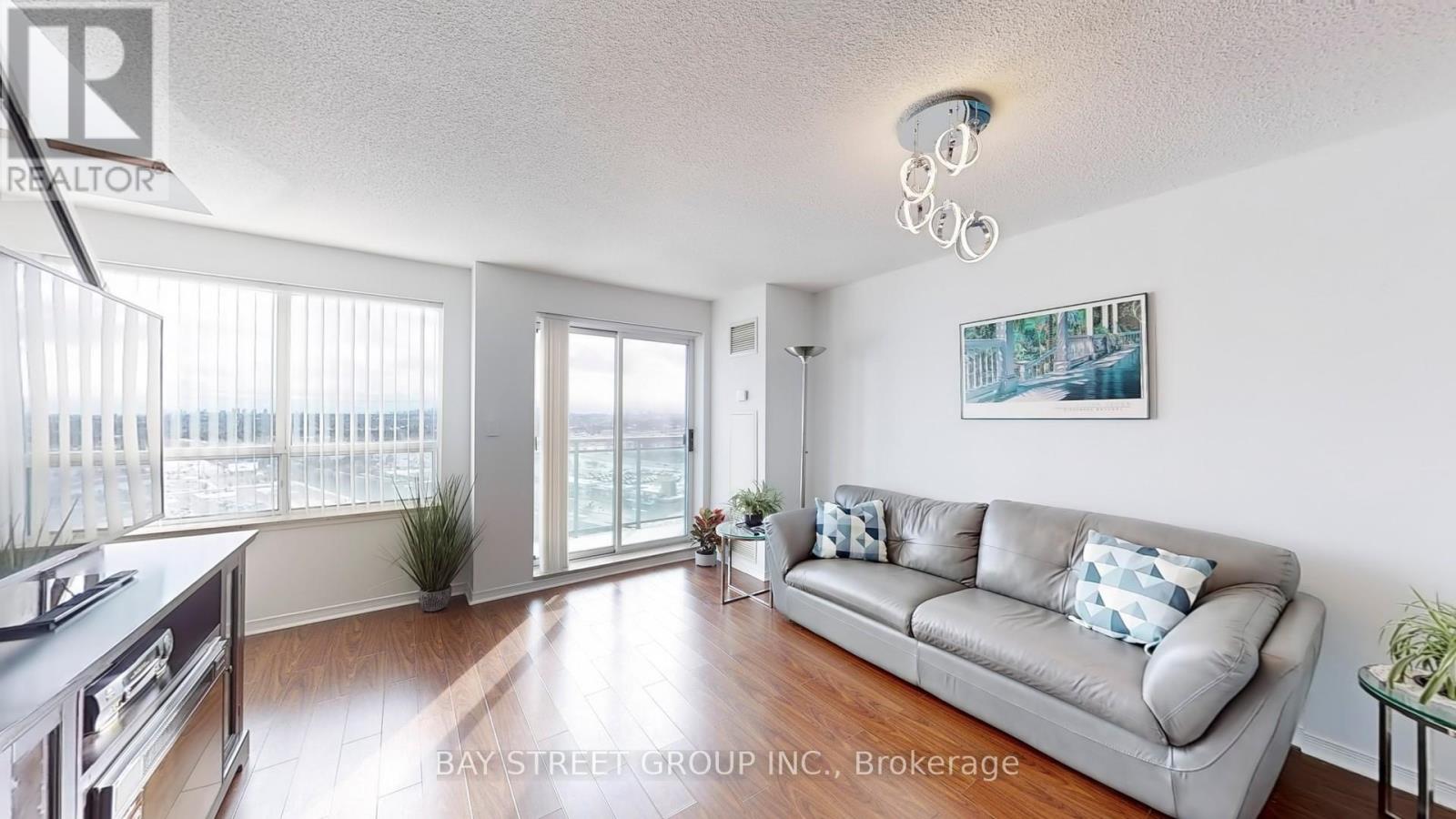2 Bedroom
2 Bathroom
800 - 899 sqft
Central Air Conditioning
Forced Air
$577,777Maintenance, Heat, Water, Cable TV, Common Area Maintenance
$876.27 Monthly
Very Rare 1+1 Bedroom Penthouse Loft for Sell. The Extra Room Works Well as an Bedroom or Office. Panoramic South View, Lot of Sunshine. Freshly Painted. Updated Unit with Oversized Windows and A Functional, Open-Concept Layout, Ideal for Entertaining. Open Concept Living Room, Dining Room and Kitchen Featuring Stainless Steel Appliances, Custom Granite Countertop & Breakfast Bar. Living And Dining Rooms Feature Hard Wood Floors and Walkout to Balcony . Upgraded Glass Staircase & Smart Light Switches. Upper Level Has Spacious 1+1Bd/1Ba & Laundry Room with Stacked Washer & Dryer (2022). Includes 1 Parking & 1 Storage Locker on Ground Level, Both Close to the Elevator. The Maintenance Fee Including Water, Heat, Rogers Ignite Cable/Internet & Amenities : 24-Hr Security, Gym, Party Room, Library & Billiard Room. Prime Location In The Heart of Richmond Hill, Walking Distance to Regional Transit Hub (Viva, Langstaff Go Station, Yrt), Tim Horton's, Home Depot, Winners, Walmart, Loblaws, LCBO, Cinema, and More. Seconds Away from Future Destination of Yonge North TTC Subway Extension. Perfect for Young Professionals. (id:50787)
Property Details
|
MLS® Number
|
N12109428 |
|
Property Type
|
Single Family |
|
Community Name
|
Langstaff |
|
Community Features
|
Pet Restrictions |
|
Features
|
Balcony, Carpet Free, In Suite Laundry |
|
Parking Space Total
|
1 |
Building
|
Bathroom Total
|
2 |
|
Bedrooms Above Ground
|
1 |
|
Bedrooms Below Ground
|
1 |
|
Bedrooms Total
|
2 |
|
Amenities
|
Storage - Locker |
|
Cooling Type
|
Central Air Conditioning |
|
Exterior Finish
|
Concrete |
|
Flooring Type
|
Laminate, Ceramic |
|
Half Bath Total
|
1 |
|
Heating Fuel
|
Natural Gas |
|
Heating Type
|
Forced Air |
|
Size Interior
|
800 - 899 Sqft |
|
Type
|
Apartment |
Parking
Land
Rooms
| Level |
Type |
Length |
Width |
Dimensions |
|
Second Level |
Primary Bedroom |
2.87 m |
3.15 m |
2.87 m x 3.15 m |
|
Second Level |
Bedroom |
2.74 m |
2.84 m |
2.74 m x 2.84 m |
|
Main Level |
Living Room |
4.7 m |
4.4 m |
4.7 m x 4.4 m |
|
Main Level |
Dining Room |
4.7 m |
4.4 m |
4.7 m x 4.4 m |
|
Main Level |
Kitchen |
2.44 m |
2.59 m |
2.44 m x 2.59 m |
https://www.realtor.ca/real-estate/28227770/lph19-39-oneida-crescent-richmond-hill-langstaff-langstaff






































