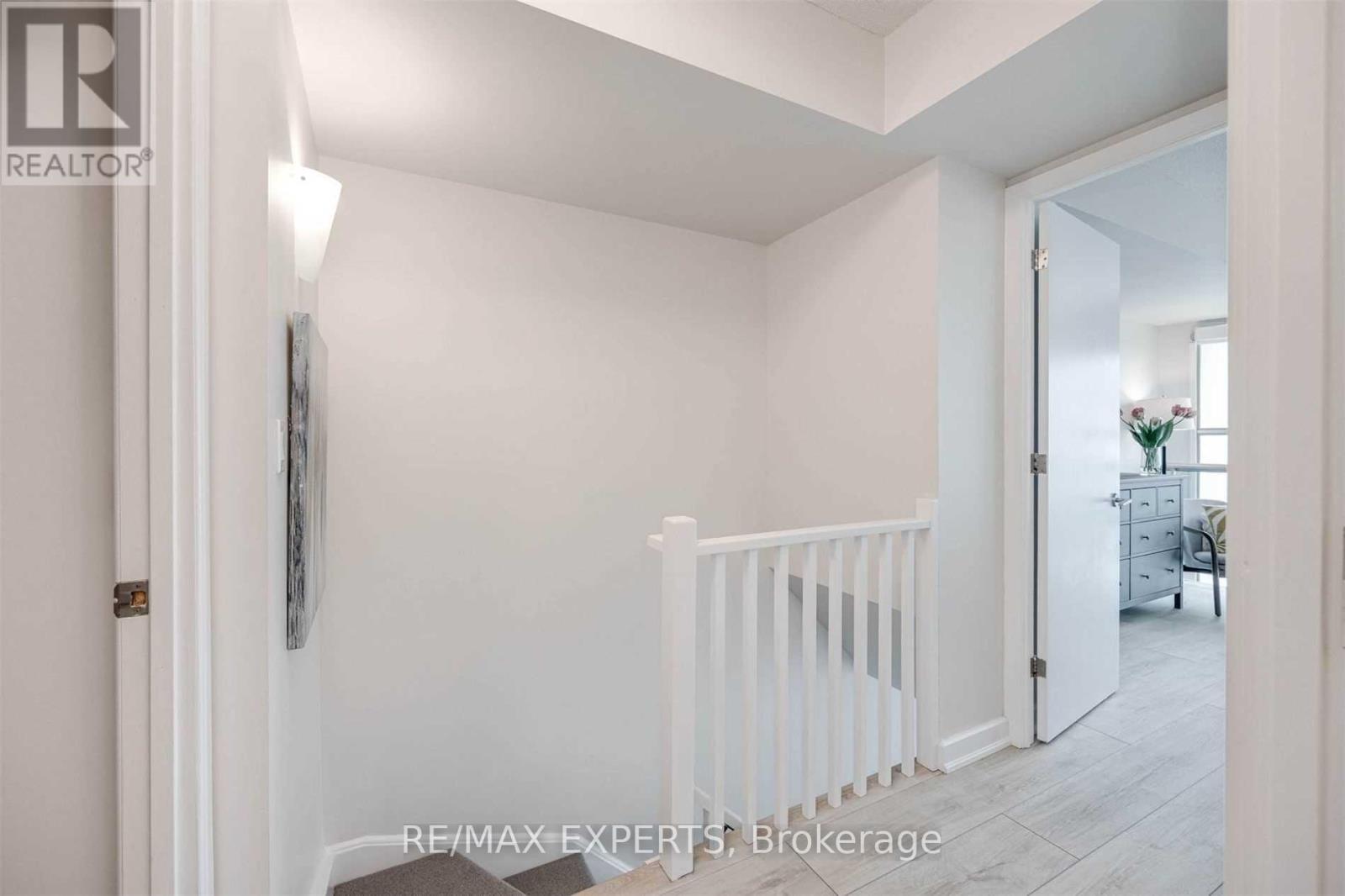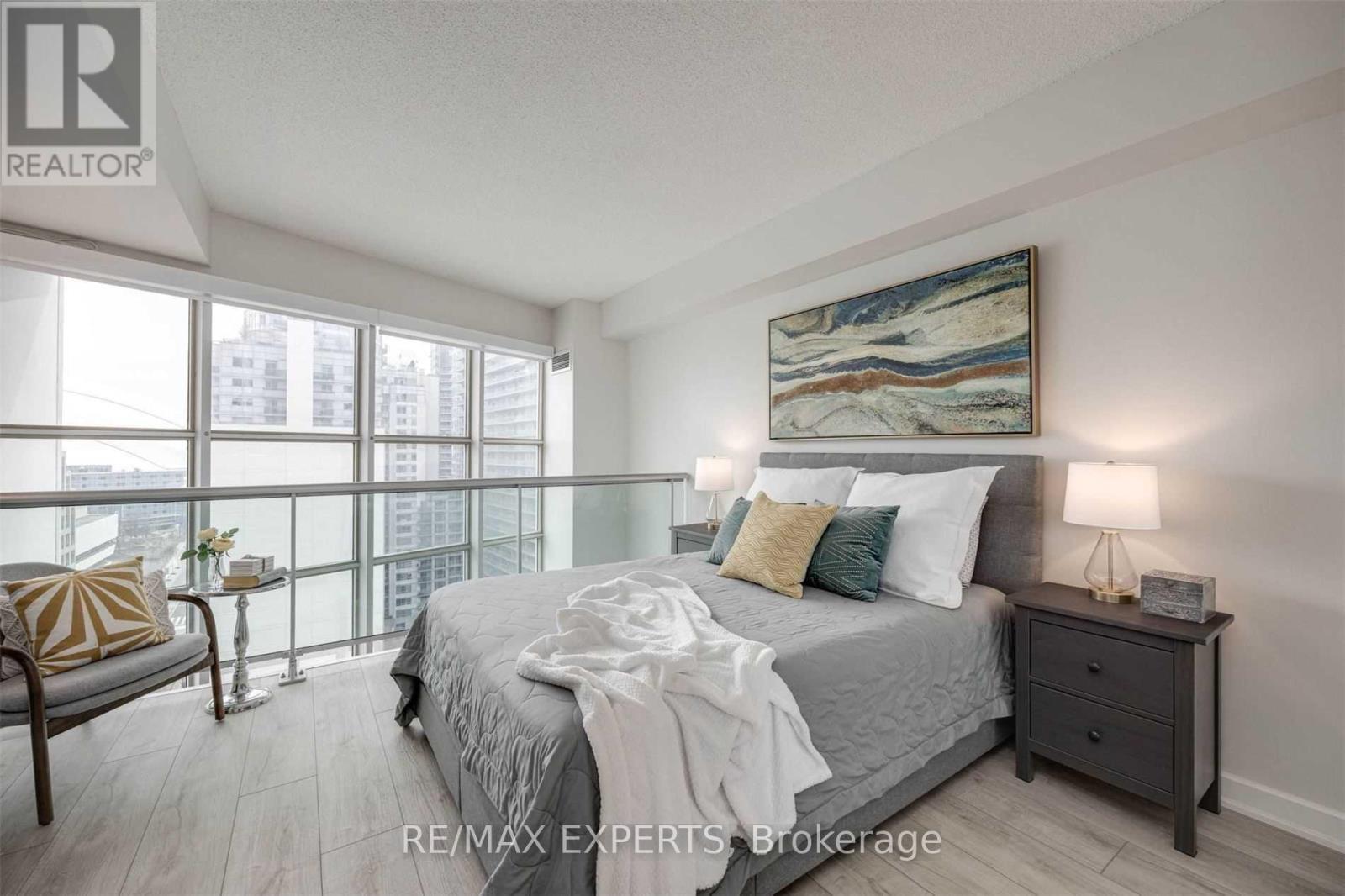2 Bedroom
2 Bathroom
900 - 999 sqft
Loft
Central Air Conditioning
Forced Air
$3,350 Monthly
Two-Storey Lower Penthouse Loft At The Prestigious Soho Hotel & Residences! Stunning Unobstructed Views! This 2 Bedroom / 2 Bathroom Executive Suite Provides 913 Square Feet And Comes Fully Furnished! Just Bring Your Suitcase And Move In! Stunning CN Tower And Rogers Centre Views From Your Private Balcony! Upgraded Modern Kitchen! This Rarely Offered Unit Features Soaring 18 Foot Ceilings With Floor-To-Ceiling Windows! Walking Distance To The Entertainment District, Rogers Centre, Cn Tower, & All The Amenities Downtown Toronto Has To Offer! Perfect For Balancing Work & Play! Just Minutes Away From The Gardiner Expressway! Public Transit At Your Doorstep! Live Next Door To Toronto's Top Athletes & Visiting Hollywood Celebrities! A Boutique Building With A Private Concierge, Along With Access To All Hotel Amenities Including An Indoor Pool, Sauna, Gym, & Rooftop Deck Overlooking The Entire City! (id:50787)
Property Details
|
MLS® Number
|
C12104998 |
|
Property Type
|
Single Family |
|
Community Name
|
Waterfront Communities C1 |
|
Amenities Near By
|
Hospital, Park, Public Transit |
|
Community Features
|
Pet Restrictions |
|
Features
|
Balcony |
Building
|
Bathroom Total
|
2 |
|
Bedrooms Above Ground
|
2 |
|
Bedrooms Total
|
2 |
|
Age
|
16 To 30 Years |
|
Amenities
|
Security/concierge, Exercise Centre, Sauna |
|
Appliances
|
Cooktop, Dishwasher, Dryer, Furniture, Microwave, Oven, Range, Washer, Window Coverings, Refrigerator |
|
Architectural Style
|
Loft |
|
Cooling Type
|
Central Air Conditioning |
|
Exterior Finish
|
Concrete |
|
Fire Protection
|
Security Guard |
|
Flooring Type
|
Laminate |
|
Half Bath Total
|
1 |
|
Heating Fuel
|
Natural Gas |
|
Heating Type
|
Forced Air |
|
Size Interior
|
900 - 999 Sqft |
|
Type
|
Apartment |
Parking
Land
|
Acreage
|
No |
|
Land Amenities
|
Hospital, Park, Public Transit |
Rooms
| Level |
Type |
Length |
Width |
Dimensions |
|
Second Level |
Primary Bedroom |
3.96 m |
3.05 m |
3.96 m x 3.05 m |
|
Second Level |
Bedroom 2 |
3.05 m |
2.29 m |
3.05 m x 2.29 m |
|
Main Level |
Kitchen |
3.66 m |
3.04 m |
3.66 m x 3.04 m |
|
Main Level |
Living Room |
5.64 m |
3.96 m |
5.64 m x 3.96 m |
|
Main Level |
Dining Room |
5.64 m |
3.96 m |
5.64 m x 3.96 m |
https://www.realtor.ca/real-estate/28217437/lph14-36-blue-jays-way-toronto-waterfront-communities-waterfront-communities-c1








































