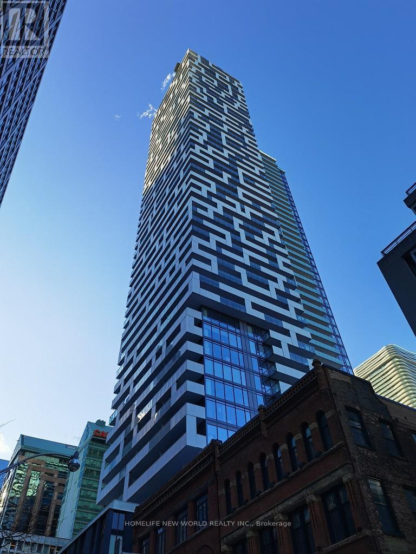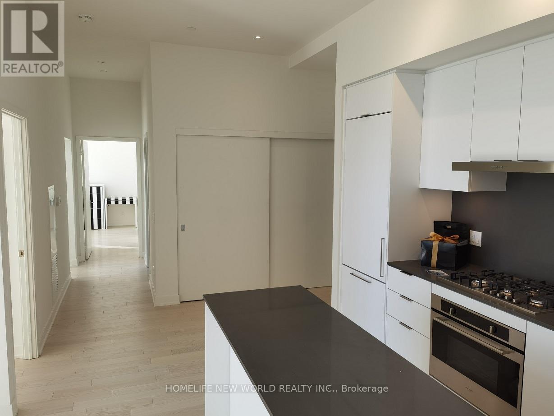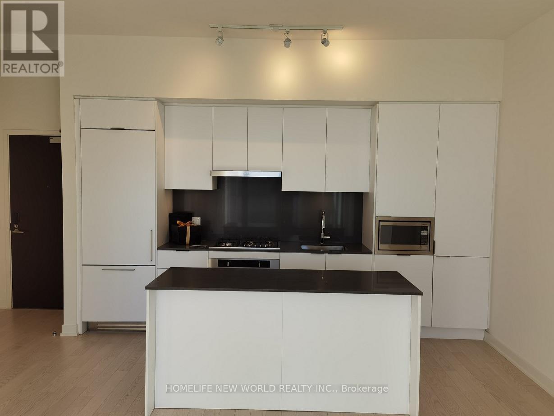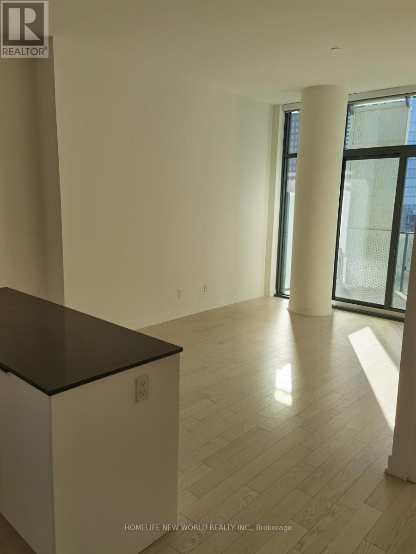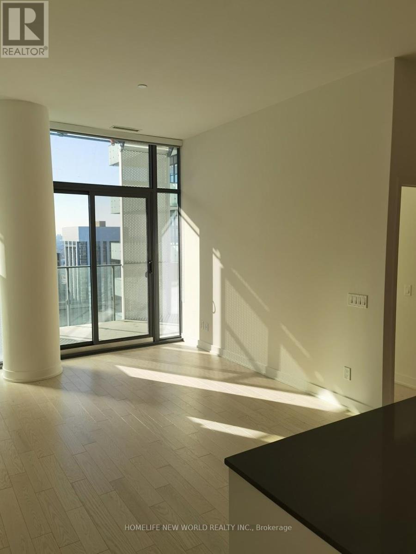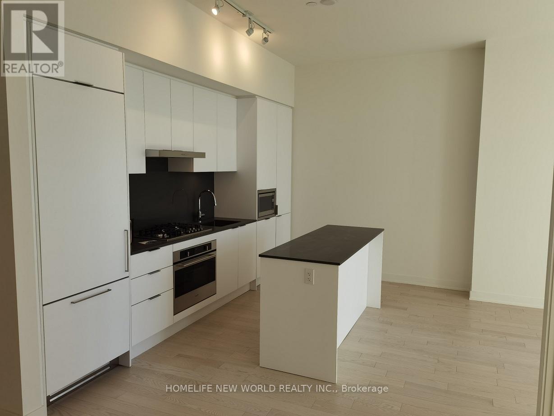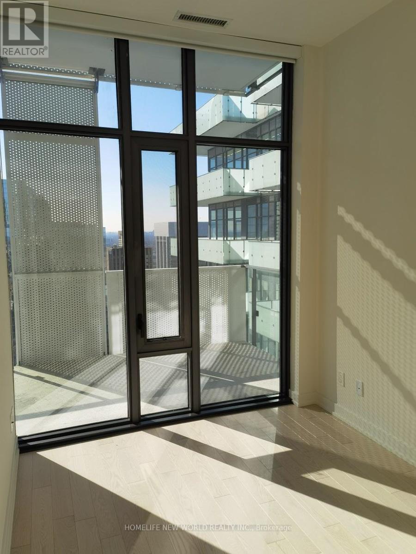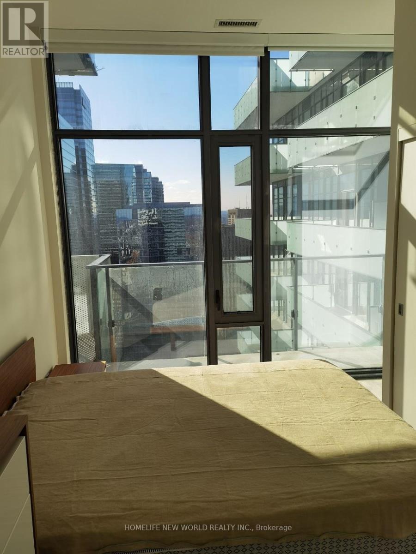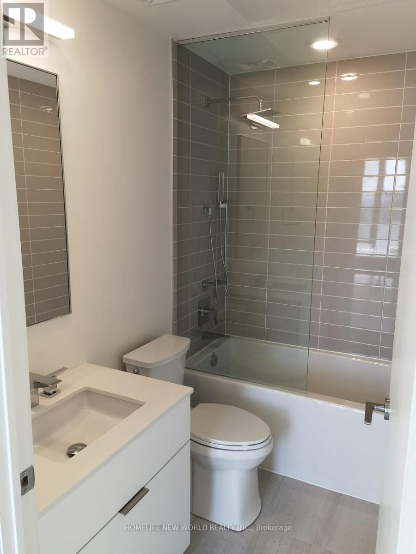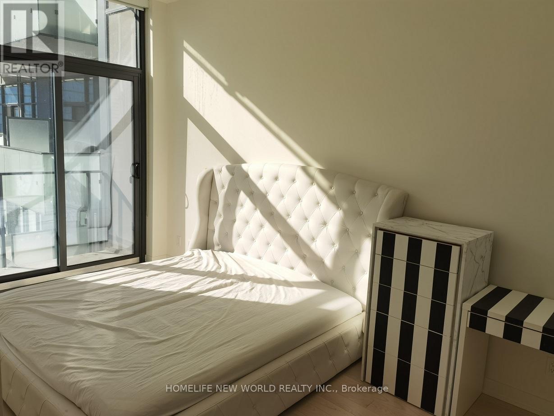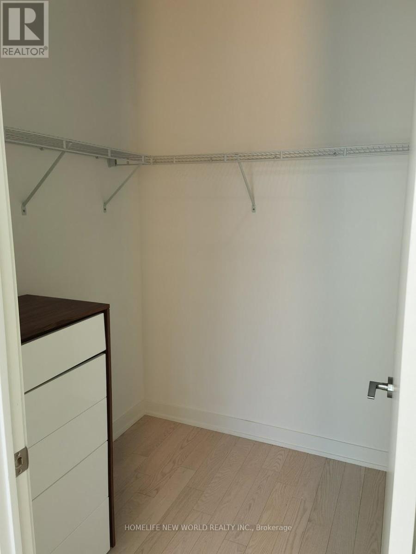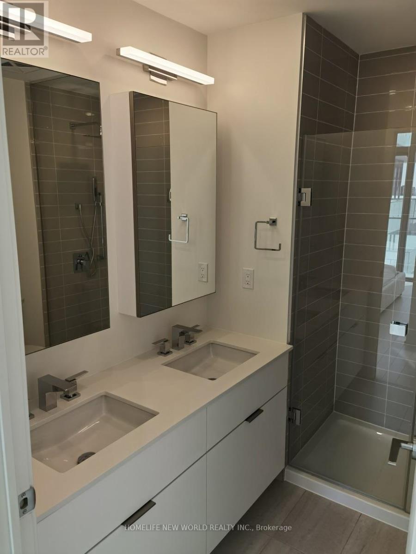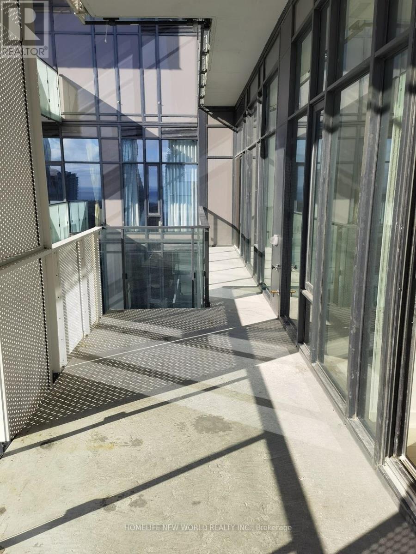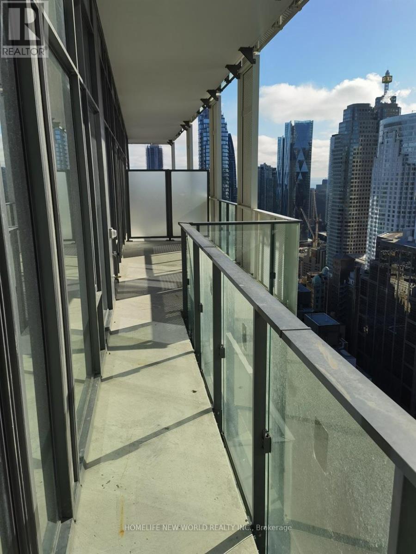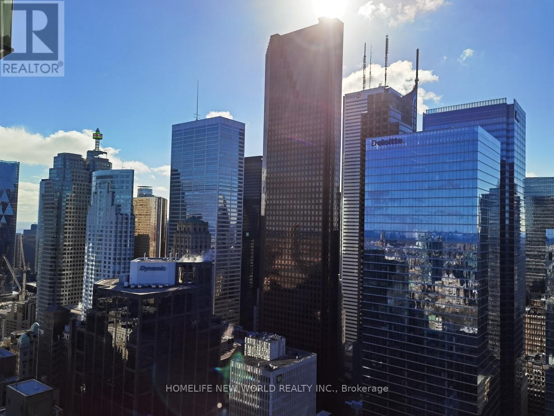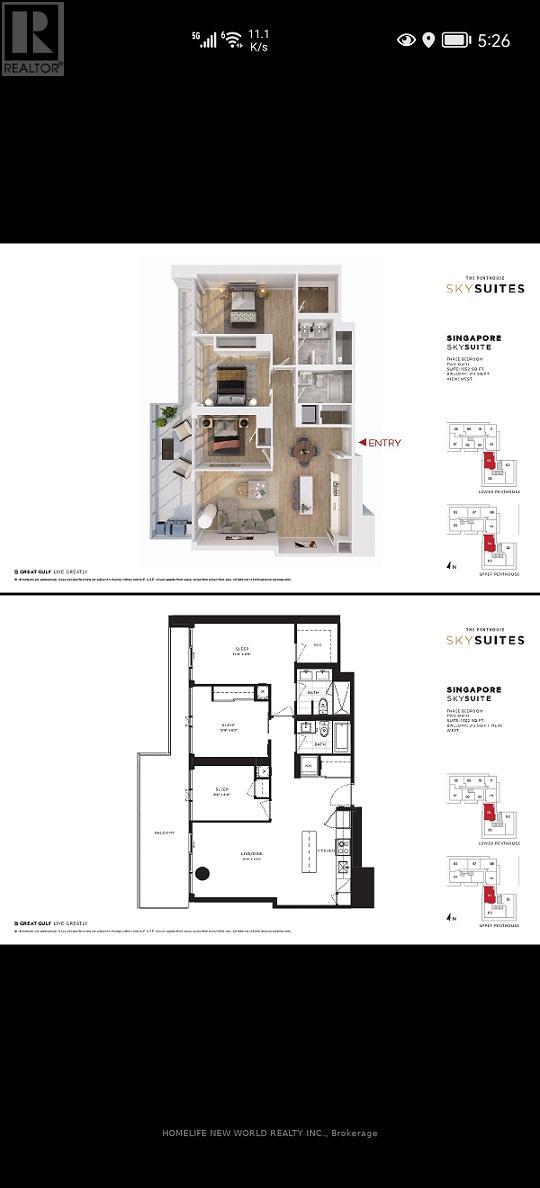3 Bedroom
2 Bathroom
Fireplace
Outdoor Pool
Central Air Conditioning
Forced Air
$4,950 Monthly
Lower Penthouse Skysuites Unit Approximately 1032 Sqft Plus Balcony + 1 Ev Parking + 1 Lockerwith access to rooftop amenities that only allow 32th floor and above residents. Live InUnparalleled Luxury High Above The City With Soaring 10' Ceilings, Floor To Ceiling Windows,Gourmet Kitchen, Large Master Bedroom With Walk-In Closet. Private Lobby Entrance + State Of TheArt Amenities. Steps To Subway, Path, Eaton Centre, Uft, Financial + Entertainment District,Lawrence Market. **** EXTRAS **** Gas Cook Top, B/I Oven, B/I Microwave, B/I Hood, B/IDishwasher, B/I Fridge, Washer And Dryer. Exclusive Living With A Private Lobby Entrance FromLombard Street And A Dedicated Concierge. (id:50787)
Property Details
|
MLS® Number
|
C8159370 |
|
Property Type
|
Single Family |
|
Community Name
|
Church-Yonge Corridor |
|
Amenities Near By
|
Hospital, Public Transit |
|
Community Features
|
Pet Restrictions |
|
Features
|
Balcony |
|
Parking Space Total
|
1 |
|
Pool Type
|
Outdoor Pool |
Building
|
Bathroom Total
|
2 |
|
Bedrooms Above Ground
|
3 |
|
Bedrooms Total
|
3 |
|
Amenities
|
Security/concierge, Recreation Centre, Exercise Centre, Sauna, Storage - Locker |
|
Basement Features
|
Apartment In Basement |
|
Basement Type
|
N/a |
|
Cooling Type
|
Central Air Conditioning |
|
Exterior Finish
|
Concrete |
|
Fireplace Present
|
Yes |
|
Heating Fuel
|
Natural Gas |
|
Heating Type
|
Forced Air |
|
Type
|
Apartment |
Parking
Land
|
Acreage
|
No |
|
Land Amenities
|
Hospital, Public Transit |
Rooms
| Level |
Type |
Length |
Width |
Dimensions |
|
Main Level |
Living Room |
5.94 m |
4.85 m |
5.94 m x 4.85 m |
|
Main Level |
Kitchen |
5.94 m |
4.85 m |
5.94 m x 4.85 m |
|
Main Level |
Dining Room |
5.94 m |
4.85 m |
5.94 m x 4.85 m |
|
Main Level |
Primary Bedroom |
4.51 m |
2.47 m |
4.51 m x 2.47 m |
|
Main Level |
Bedroom 2 |
3.32 m |
2.53 m |
3.32 m x 2.53 m |
|
Main Level |
Bedroom 3 |
2.71 m |
2.44 m |
2.71 m x 2.44 m |
https://www.realtor.ca/real-estate/26647732/lph04-20-lombard-street-toronto-church-yonge-corridor

