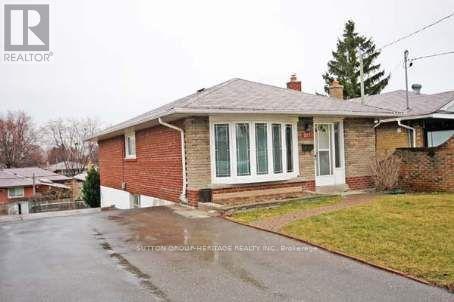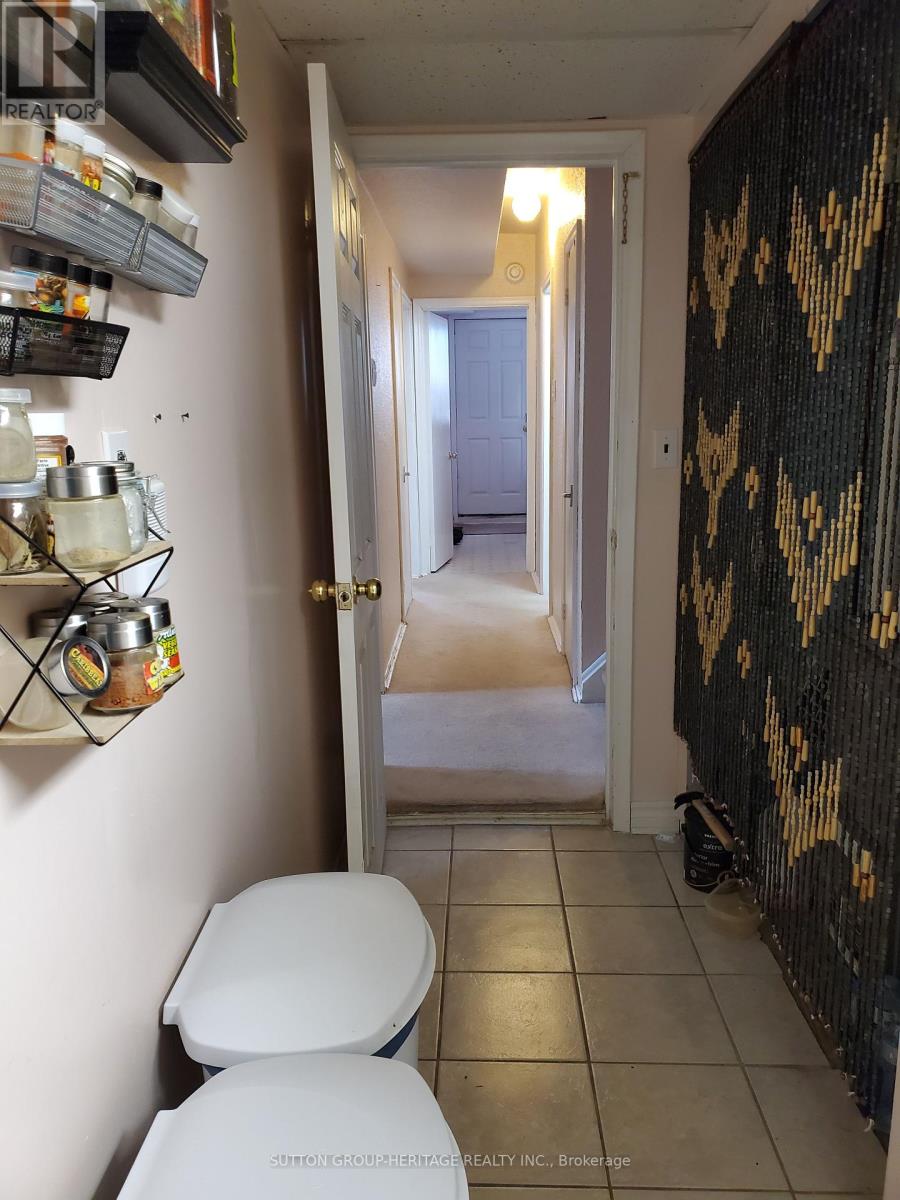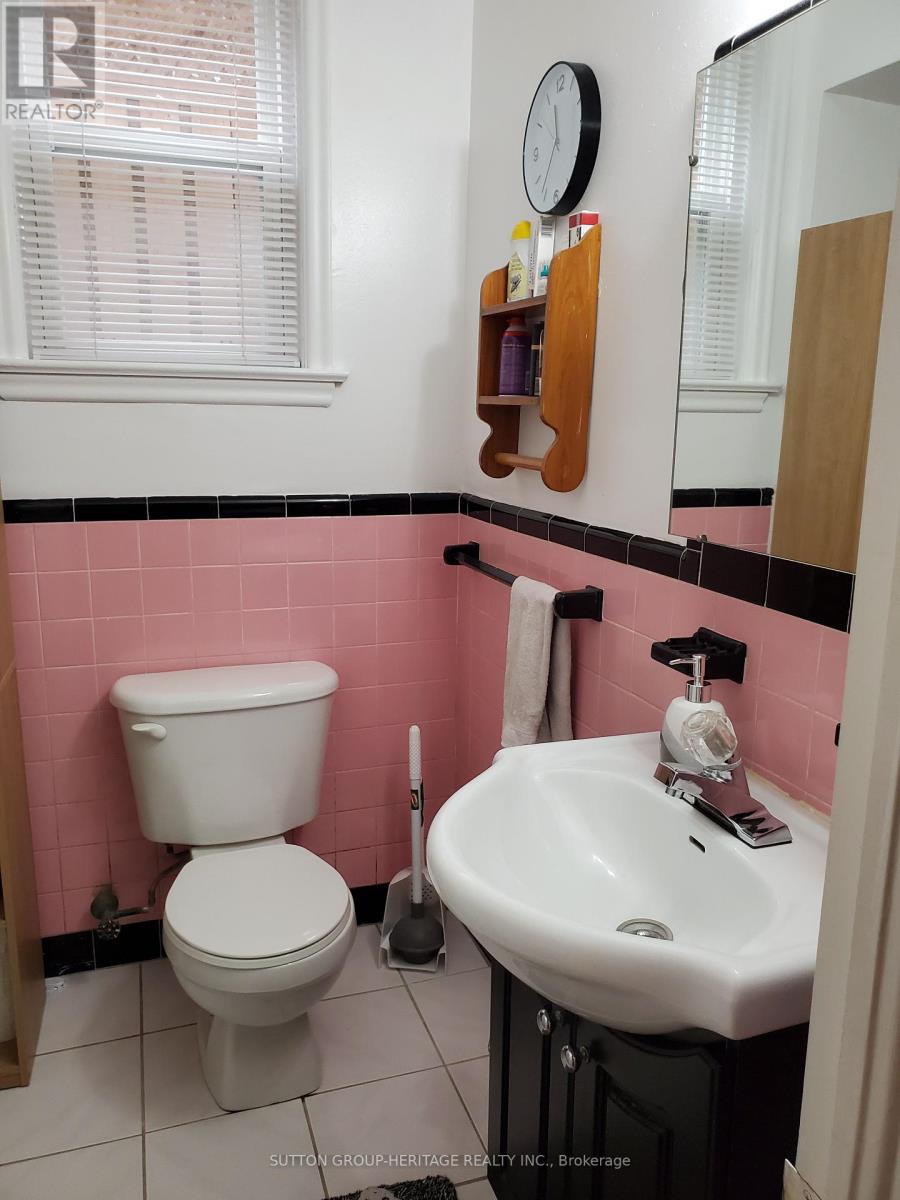1 Bedroom
1 Bathroom
Bungalow
Central Air Conditioning
Forced Air
$1,500 Monthly
*Prime Location-Walk to Schools, Shopping & All Amenities*This 1 Bedroom Walk-Out Lower Level Apartment Is All Inclusive With 1 Parking Spot in Driveway & Access To Private Yard*All Utitilies Included With Internet*Partially Furnished Includes: Queen Bed, Dresser & Dining Rm/Kitchen Table W/3 Chairs*Walking Distance to Bus Stop*Close to Scarborough Town Center & Cedarbrae Mall*Please NO Pets & NO Smoking*Don't Miss This Great Opportunity to Rent With Everything Included (id:50787)
Property Details
|
MLS® Number
|
E12061997 |
|
Property Type
|
Single Family |
|
Community Name
|
Woburn |
|
Amenities Near By
|
Schools, Public Transit, Place Of Worship, Hospital |
|
Communication Type
|
High Speed Internet |
|
Community Features
|
School Bus |
|
Parking Space Total
|
1 |
|
Structure
|
Shed |
Building
|
Bathroom Total
|
1 |
|
Bedrooms Above Ground
|
1 |
|
Bedrooms Total
|
1 |
|
Appliances
|
Water Heater |
|
Architectural Style
|
Bungalow |
|
Basement Development
|
Finished |
|
Basement Features
|
Separate Entrance, Walk Out |
|
Basement Type
|
N/a (finished) |
|
Construction Style Attachment
|
Detached |
|
Cooling Type
|
Central Air Conditioning |
|
Exterior Finish
|
Brick |
|
Fire Protection
|
Smoke Detectors |
|
Flooring Type
|
Carpeted, Ceramic, Linoleum |
|
Foundation Type
|
Concrete, Block |
|
Heating Fuel
|
Natural Gas |
|
Heating Type
|
Forced Air |
|
Stories Total
|
1 |
|
Type
|
House |
|
Utility Water
|
Municipal Water |
Parking
Land
|
Acreage
|
No |
|
Fence Type
|
Fenced Yard |
|
Land Amenities
|
Schools, Public Transit, Place Of Worship, Hospital |
|
Sewer
|
Sanitary Sewer |
|
Size Depth
|
117 Ft |
|
Size Frontage
|
43 Ft ,2 In |
|
Size Irregular
|
43.2 X 117 Ft ; Lower Level-walk-out To Private Backyard |
|
Size Total Text
|
43.2 X 117 Ft ; Lower Level-walk-out To Private Backyard |
Rooms
| Level |
Type |
Length |
Width |
Dimensions |
|
Lower Level |
Living Room |
6.4 m |
3.1 m |
6.4 m x 3.1 m |
|
Lower Level |
Dining Room |
6.4 m |
3.1 m |
6.4 m x 3.1 m |
|
Lower Level |
Kitchen |
2.8 m |
2.5 m |
2.8 m x 2.5 m |
|
Lower Level |
Bathroom |
|
|
Measurements not available |
|
Lower Level |
Primary Bedroom |
4.9 m |
3.15 m |
4.9 m x 3.15 m |
|
Lower Level |
Laundry Room |
3 m |
2.8 m |
3 m x 2.8 m |
Utilities
|
Cable
|
Installed |
|
Sewer
|
Installed |
https://www.realtor.ca/real-estate/28120716/lower-level-basement-577-bellamy-road-n-toronto-woburn-woburn




























