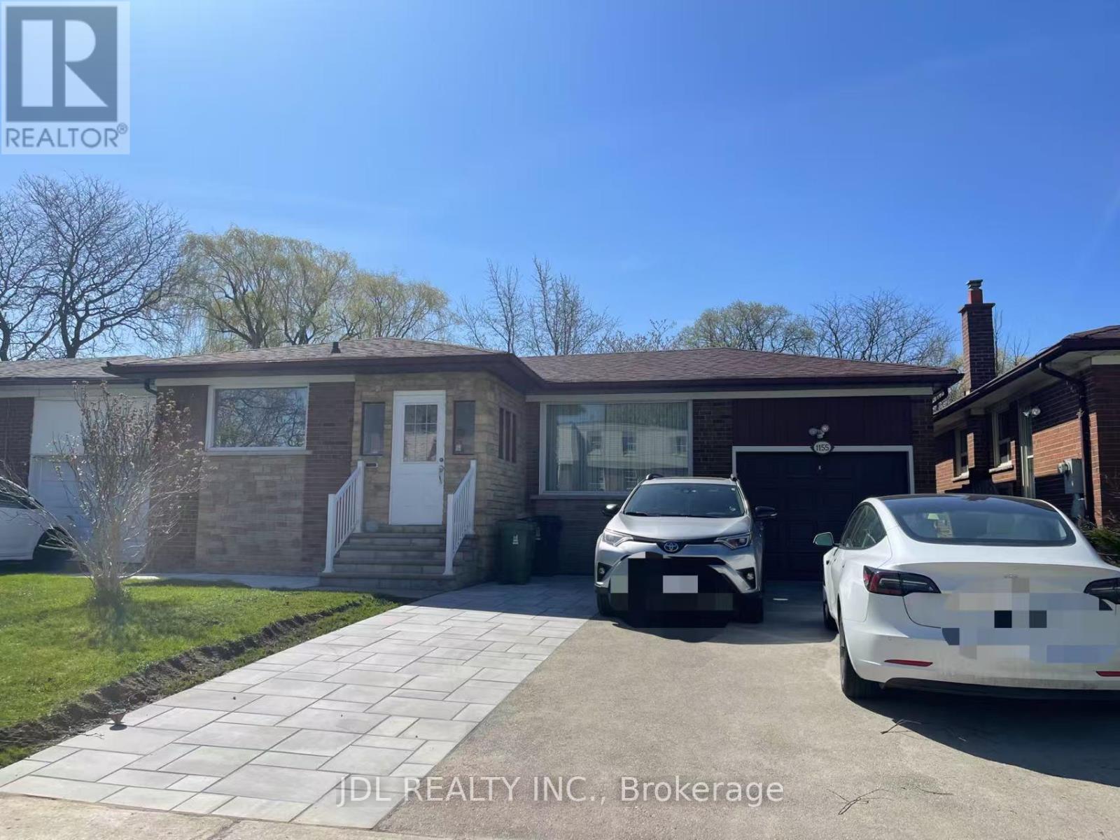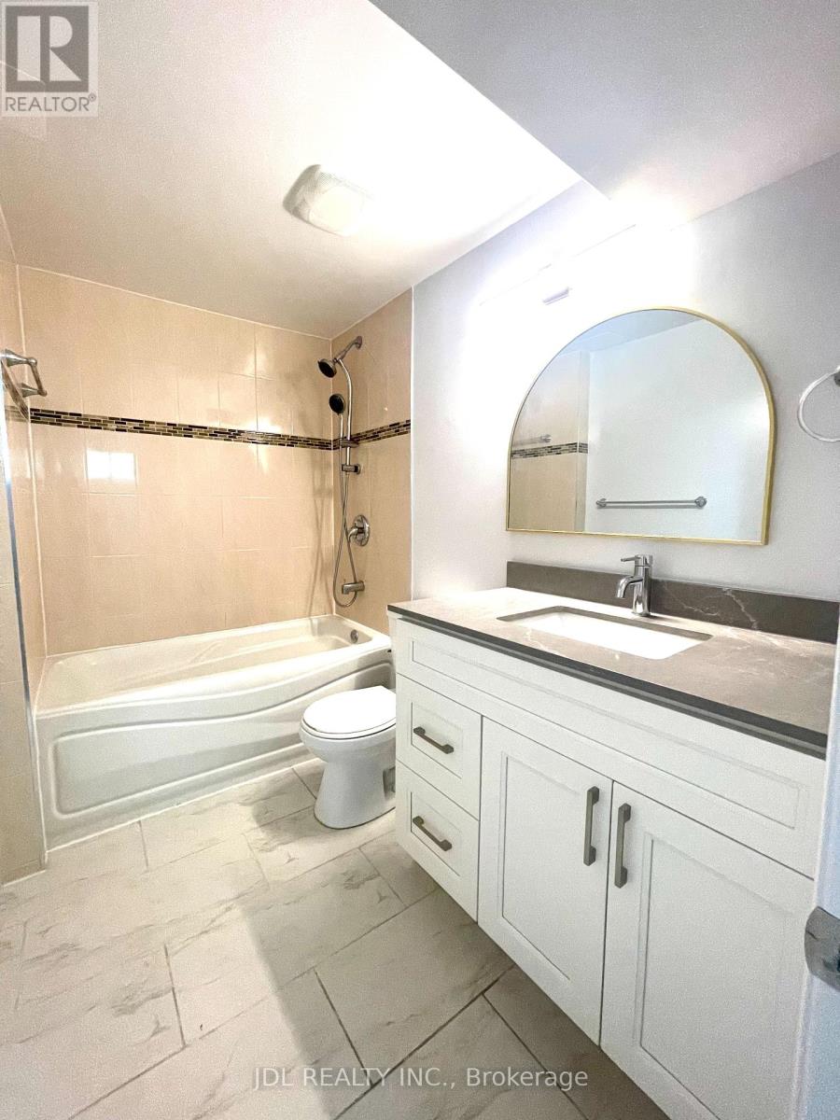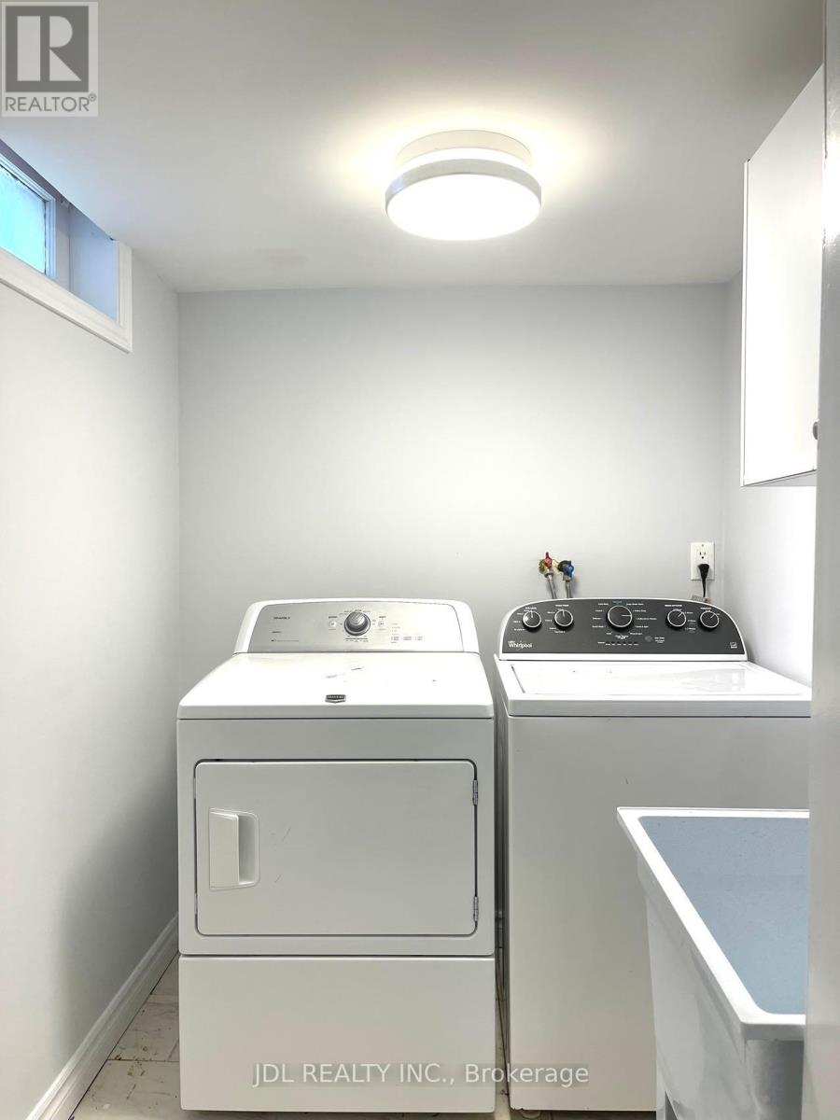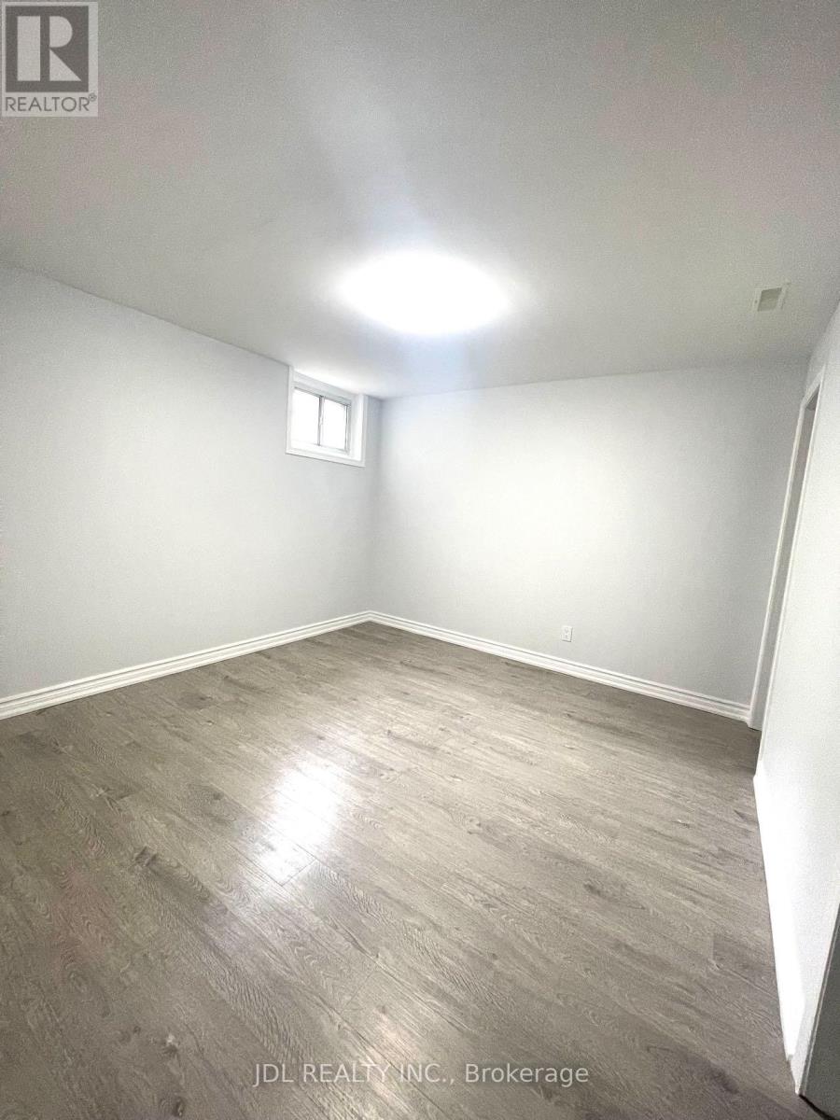3 Bedroom
3 Bathroom
1100 - 1500 sqft
Bungalow
Central Air Conditioning
Forced Air
$2,500 Monthly
Huge Beautiful 3 Large Bedrooms Basement Back To Ravine. W/O Bsmt. Total 3 Full Bathrooms. Quality And Professionally Renovated. New Floor, New Countertop And New S/S Appliances. One Laundry Room. New Paint. 1 Parking Spaces. Move In Condition. Convenient Location - Close To Public Transit, Schools, Parks And Stores. (id:50787)
Property Details
|
MLS® Number
|
E12116582 |
|
Property Type
|
Single Family |
|
Community Name
|
Agincourt South-Malvern West |
|
Features
|
In Suite Laundry |
|
Parking Space Total
|
1 |
Building
|
Bathroom Total
|
3 |
|
Bedrooms Above Ground
|
3 |
|
Bedrooms Total
|
3 |
|
Architectural Style
|
Bungalow |
|
Basement Features
|
Walk Out |
|
Basement Type
|
N/a |
|
Construction Style Attachment
|
Detached |
|
Cooling Type
|
Central Air Conditioning |
|
Exterior Finish
|
Brick Facing |
|
Flooring Type
|
Vinyl |
|
Foundation Type
|
Concrete |
|
Heating Type
|
Forced Air |
|
Stories Total
|
1 |
|
Size Interior
|
1100 - 1500 Sqft |
|
Type
|
House |
|
Utility Water
|
Municipal Water |
Parking
Land
|
Acreage
|
No |
|
Sewer
|
Septic System |
|
Size Depth
|
120 Ft |
|
Size Frontage
|
46 Ft |
|
Size Irregular
|
46 X 120 Ft |
|
Size Total Text
|
46 X 120 Ft |
Rooms
| Level |
Type |
Length |
Width |
Dimensions |
|
Basement |
Living Room |
4.6 m |
3.23 m |
4.6 m x 3.23 m |
|
Basement |
Kitchen |
|
|
Measurements not available |
|
Basement |
Primary Bedroom |
|
|
Measurements not available |
|
Basement |
Bedroom 2 |
|
|
Measurements not available |
|
Basement |
Bedroom 3 |
|
|
Measurements not available |
https://www.realtor.ca/real-estate/28243353/lower-level-1155-huntingwood-drive-toronto-agincourt-south-malvern-west-agincourt-south-malvern-west

















