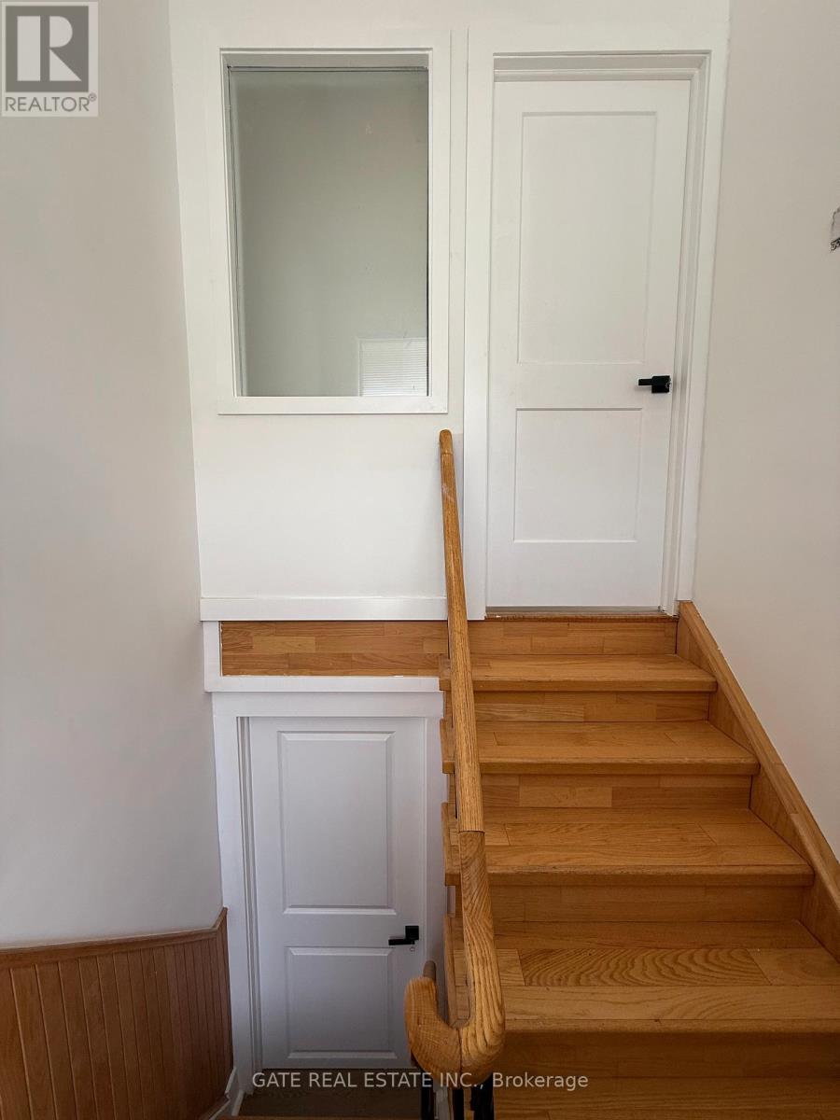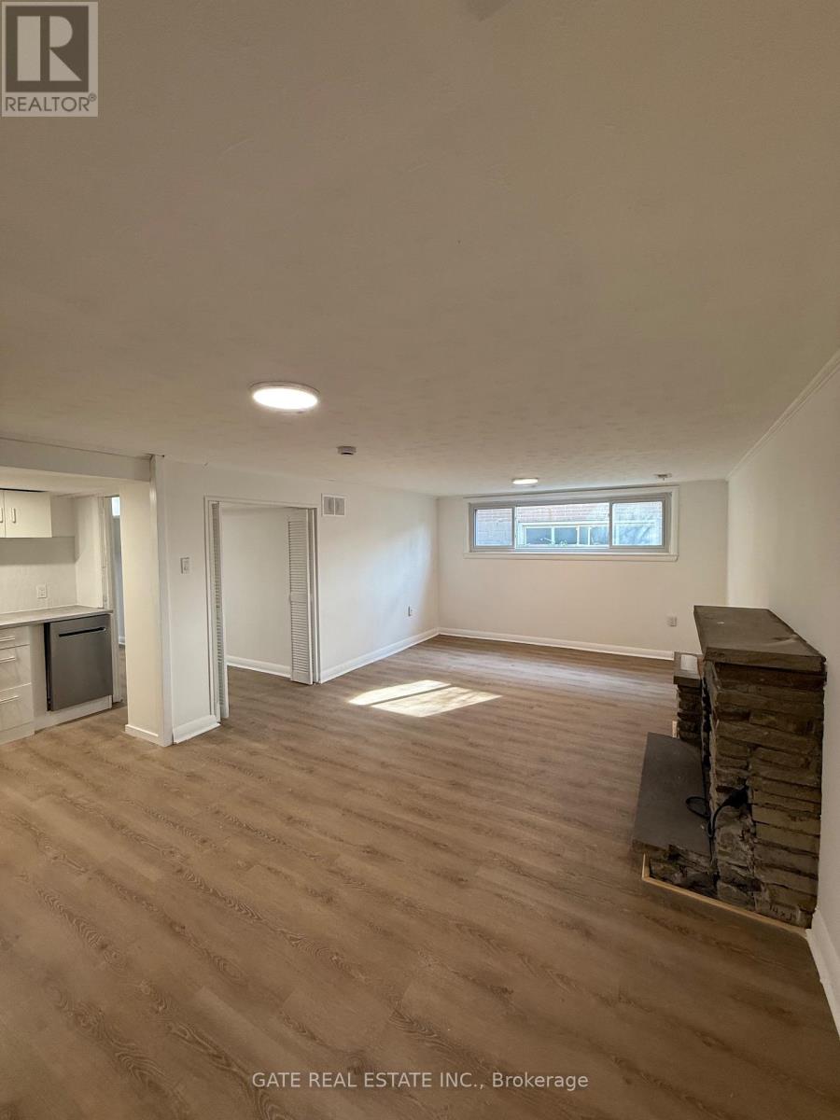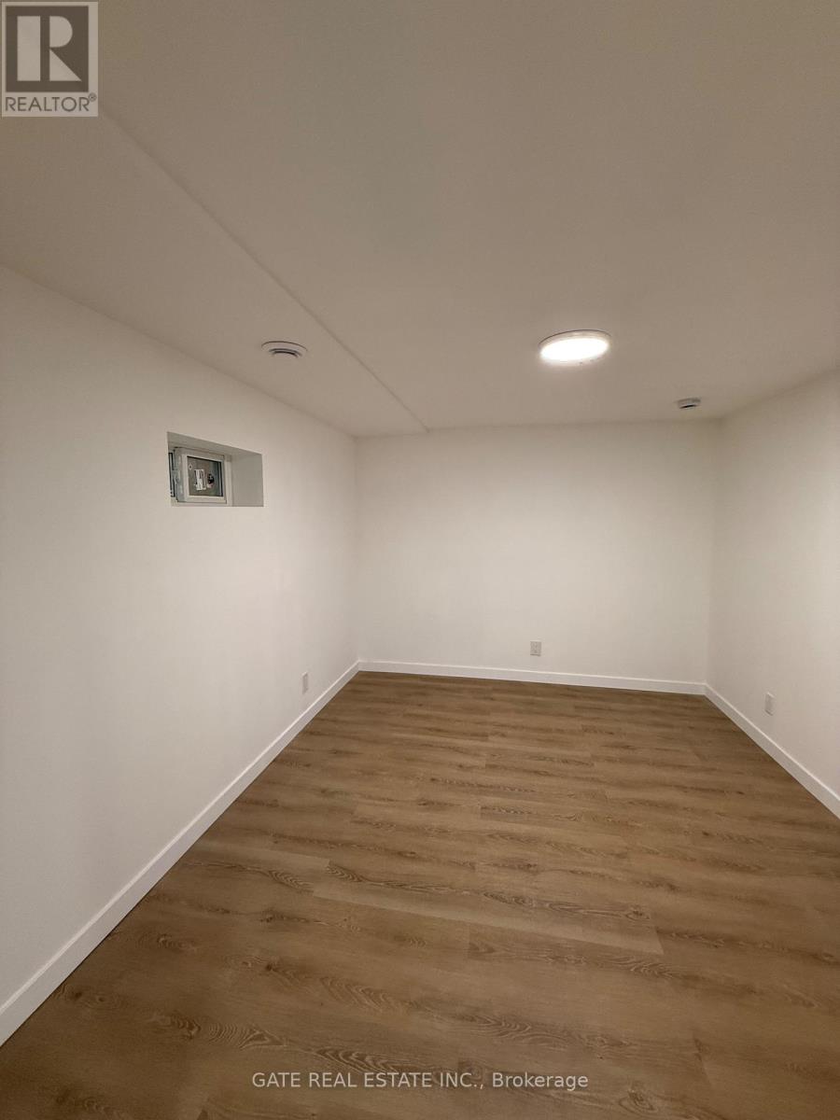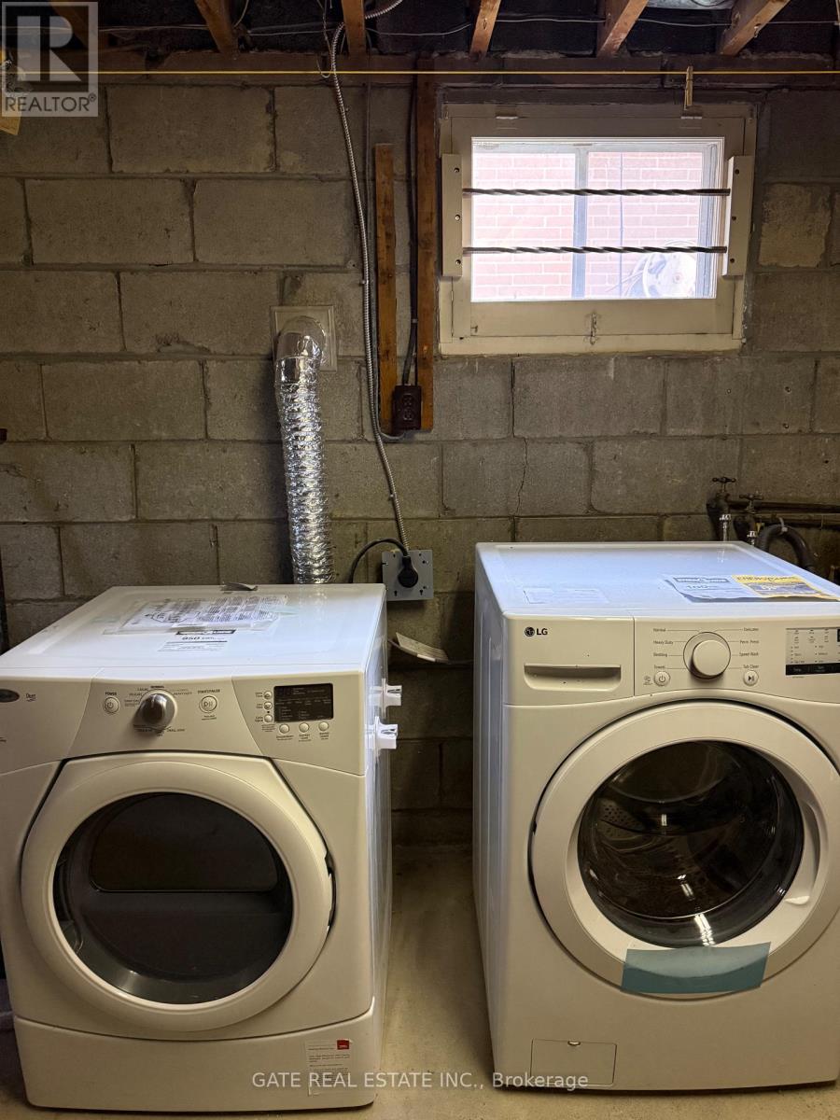2 Bedroom
1 Bathroom
Raised Bungalow
Fireplace
Central Air Conditioning
Forced Air
$2,100 Monthly
Welcome to this Bright, Beautifully Renovated & Brand New 2 bedroom lower level unit ideally situated in the prestigious Willowdale West neighbourhood. Set beside the scenic Edithvale Park and just a short stroll to the Community Center, this home offers a perfect balance of peaceful living and urban convenience. This inviting home features a spacious living room, and a brand-new kitchen equipped with modern European appliances including fridge, stove, microwave and dishwasher for added convenience. Enjoy all the vibrancy of Yonge Street just steps away, with an array of restaurants, shops, Mel Lastman Square, and the nearby TTC subway station. With quick access to major highways, this move-in ready home delivers exceptional comfort, style, and connectivity in one of the Toronto's most desirable communities. Exclusive Laundry use (Brand New LG Washer - Not Shared). (id:50787)
Property Details
|
MLS® Number
|
C12097349 |
|
Property Type
|
Single Family |
|
Community Name
|
Willowdale West |
|
Amenities Near By
|
Park, Schools, Public Transit |
|
Community Features
|
School Bus |
|
Features
|
Carpet Free |
|
Parking Space Total
|
1 |
Building
|
Bathroom Total
|
1 |
|
Bedrooms Above Ground
|
2 |
|
Bedrooms Total
|
2 |
|
Amenities
|
Fireplace(s) |
|
Architectural Style
|
Raised Bungalow |
|
Basement Features
|
Apartment In Basement |
|
Basement Type
|
N/a |
|
Construction Style Attachment
|
Detached |
|
Cooling Type
|
Central Air Conditioning |
|
Exterior Finish
|
Brick |
|
Fireplace Present
|
Yes |
|
Fireplace Total
|
1 |
|
Flooring Type
|
Vinyl |
|
Foundation Type
|
Block |
|
Heating Fuel
|
Natural Gas |
|
Heating Type
|
Forced Air |
|
Stories Total
|
1 |
|
Type
|
House |
|
Utility Water
|
Municipal Water |
Parking
Land
|
Acreage
|
No |
|
Land Amenities
|
Park, Schools, Public Transit |
|
Sewer
|
Sanitary Sewer |
|
Size Depth
|
130 Ft ,7 In |
|
Size Frontage
|
51 Ft |
|
Size Irregular
|
51 X 130.6 Ft |
|
Size Total Text
|
51 X 130.6 Ft |
Rooms
| Level |
Type |
Length |
Width |
Dimensions |
|
Lower Level |
Living Room |
6.59 m |
3.73 m |
6.59 m x 3.73 m |
|
Lower Level |
Kitchen |
6.59 m |
3.73 m |
6.59 m x 3.73 m |
|
Lower Level |
Primary Bedroom |
6.7 m |
2.8 m |
6.7 m x 2.8 m |
|
Lower Level |
Bedroom |
2.89 m |
3.66 m |
2.89 m x 3.66 m |
|
Lower Level |
Utility Room |
3.89 m |
3.66 m |
3.89 m x 3.66 m |
https://www.realtor.ca/real-estate/28200145/lower-level-112-santa-barbara-road-toronto-willowdale-west-willowdale-west




























