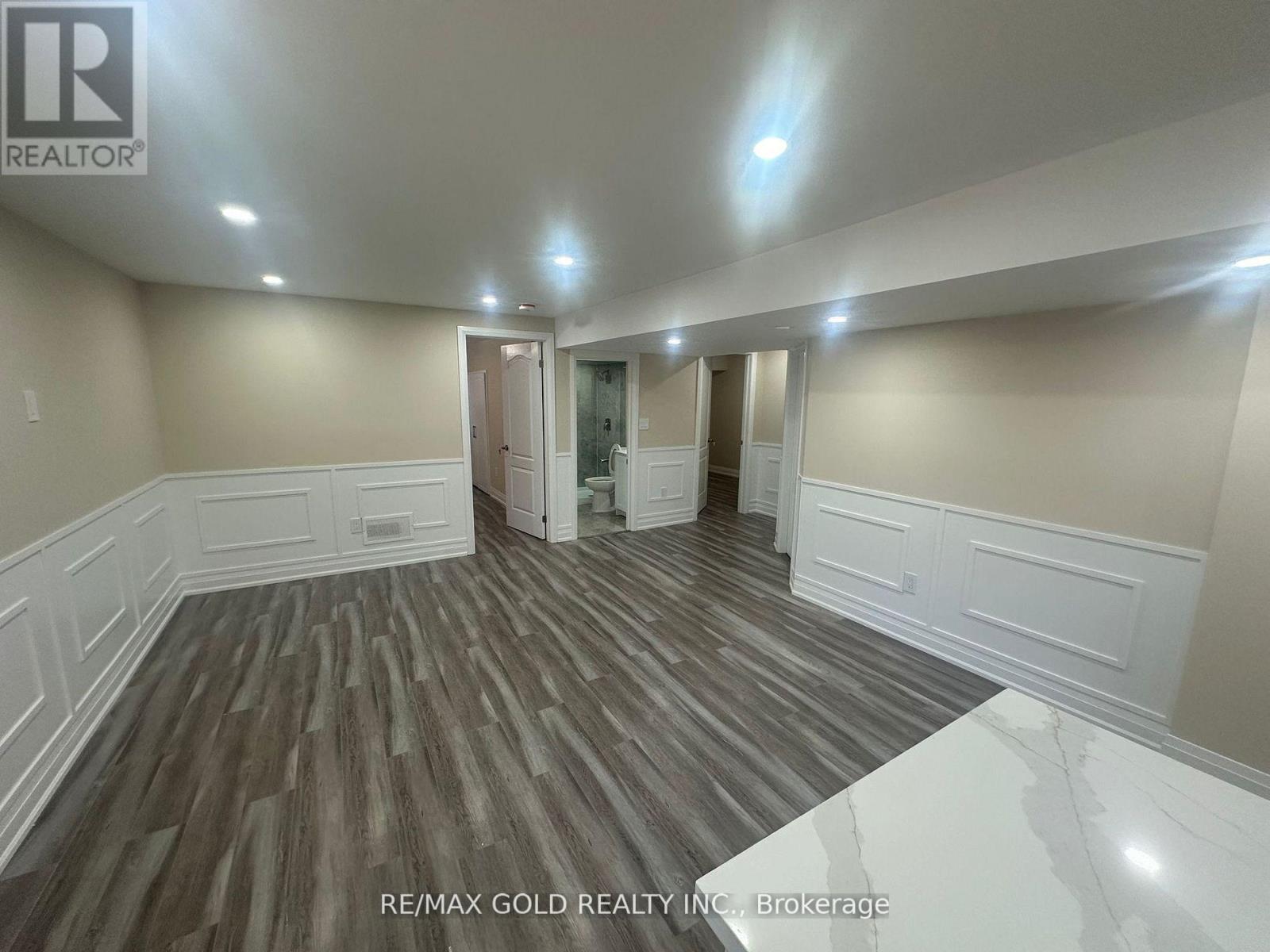2 Bedroom
1 Bathroom
Central Air Conditioning
Forced Air
$2,150 Monthly
1 Year New Designer Legal 2 Bedroom-1 Washroom Basement with side separate entrance with top end design elements; wooden sub-floors, laminate flooring, extra large windows for bright sunlight, separate laundry, upgraded kitchen with painted cabinets, quartz countertop, top end faucets and backsplash. Washroom with modern vanities, pressure assist toilets and smart lighting. 1 parking space included, extra parking available at premium, extra large storage closets. Close to Park, School, Walking Distance to Bus Route#31, groceries and plaza; close to place of worship. Hi speed internet included. (id:50787)
Property Details
|
MLS® Number
|
W12164157 |
|
Property Type
|
Single Family |
|
Community Name
|
Vales of Castlemore |
|
Amenities Near By
|
Park, Public Transit, Schools |
|
Communication Type
|
High Speed Internet |
|
Parking Space Total
|
1 |
Building
|
Bathroom Total
|
1 |
|
Bedrooms Above Ground
|
2 |
|
Bedrooms Total
|
2 |
|
Amenities
|
Fireplace(s) |
|
Basement Development
|
Finished |
|
Basement Features
|
Apartment In Basement |
|
Basement Type
|
N/a (finished) |
|
Cooling Type
|
Central Air Conditioning |
|
Exterior Finish
|
Brick, Stucco |
|
Flooring Type
|
Laminate |
|
Foundation Type
|
Concrete |
|
Heating Fuel
|
Natural Gas |
|
Heating Type
|
Forced Air |
|
Stories Total
|
2 |
|
Type
|
Other |
|
Utility Water
|
Municipal Water |
Parking
Land
|
Acreage
|
No |
|
Land Amenities
|
Park, Public Transit, Schools |
|
Sewer
|
Sanitary Sewer |
|
Size Depth
|
100 Ft |
|
Size Frontage
|
50 Ft |
|
Size Irregular
|
50 X 100 Ft |
|
Size Total Text
|
50 X 100 Ft |
Rooms
| Level |
Type |
Length |
Width |
Dimensions |
|
Basement |
Bedroom |
3.9 m |
3.5 m |
3.9 m x 3.5 m |
|
Basement |
Bedroom |
3.5 m |
3.23 m |
3.5 m x 3.23 m |
|
Basement |
Living Room |
5 m |
4 m |
5 m x 4 m |
|
Basement |
Kitchen |
4 m |
3 m |
4 m x 3 m |
|
Basement |
Laundry Room |
3 m |
2.4 m |
3 m x 2.4 m |
|
Basement |
Bathroom |
2.5 m |
2 m |
2.5 m x 2 m |
https://www.realtor.ca/real-estate/28347175/lower-a-25-crown-drive-brampton-vales-of-castlemore-vales-of-castlemore
















