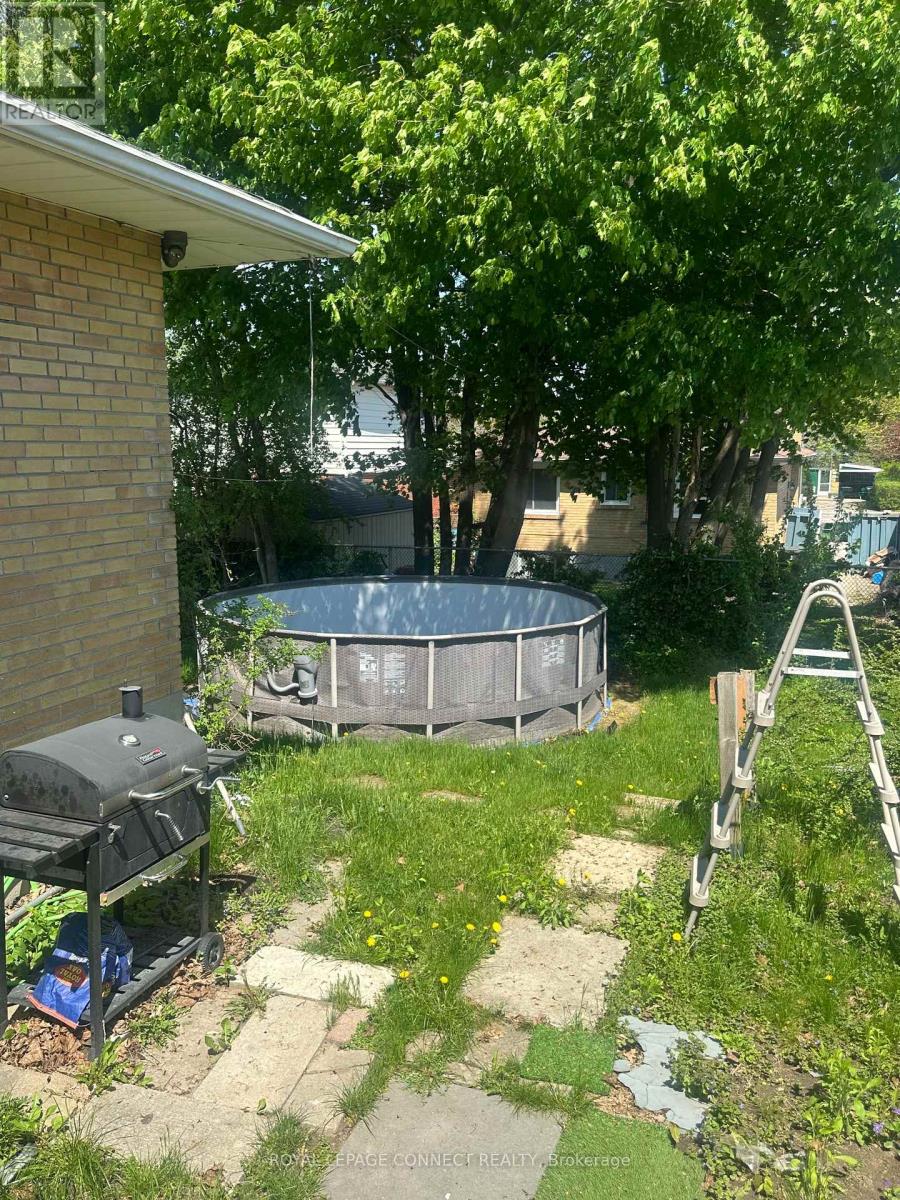3 Bedroom
2 Bathroom
1100 - 1500 sqft
Bungalow
On Ground Pool
Central Air Conditioning
Forced Air
Landscaped
$3,000 Monthly
No tenant shall grow any marijuana, cannabis or similar plant in any part of the leased premises. The Tenant agrees to set up an account for hydro payments and provide proof that an account has been created, to the Landlord. The Tenant shall provide 10 Post dated cheques to: 2574860 Ontario Limited. Upon acceptance of lease agreement. The Tenant agrees to provide a bank draft or a certified cheque as deposit within 1 (one) business day upon acceptance of this offer. The landlord and tenant hereby acknowledge that the deposit holder shall place the deposit in it's Real Estate Trust Account of Royal Lepage Connect Brokerage. Tenant shall provide proof of 1,000000 liability and content Insurance prior to move in date. Tenant agrees to pay the cost of all utilities required on the premises during the term of the lease and any extension thereof, including but not limited to electricity, water, sewer, and gas or other fuel. Tenant further agrees to provide proof to the Landlord on or before the date of possession that the services have been transferred to the Tenants name. The Tenant shall keep the lawns in good condition and shall not injure or remove the shade trees, shrubbery, hedges or any other tree or plant(weeds excepted) which may be in, upon or about the premises, and shall keep the sidewalks in front and at the sides of the premises free of snow and ice. (id:50787)
Property Details
|
MLS® Number
|
E12160995 |
|
Property Type
|
Single Family |
|
Community Name
|
Woburn |
|
Amenities Near By
|
Hospital, Place Of Worship, Public Transit, Schools |
|
Features
|
Flat Site, Dry, Level, Carpet Free |
|
Parking Space Total
|
3 |
|
Pool Type
|
On Ground Pool |
|
Structure
|
Deck, Patio(s) |
|
View Type
|
City View |
Building
|
Bathroom Total
|
2 |
|
Bedrooms Above Ground
|
3 |
|
Bedrooms Total
|
3 |
|
Age
|
51 To 99 Years |
|
Appliances
|
Garage Door Opener Remote(s), Water Heater |
|
Architectural Style
|
Bungalow |
|
Basement Development
|
Finished |
|
Basement Features
|
Apartment In Basement, Walk Out |
|
Basement Type
|
N/a (finished) |
|
Construction Style Attachment
|
Detached |
|
Cooling Type
|
Central Air Conditioning |
|
Exterior Finish
|
Brick |
|
Fire Protection
|
Smoke Detectors |
|
Flooring Type
|
Ceramic |
|
Foundation Type
|
Concrete, Poured Concrete |
|
Heating Fuel
|
Natural Gas |
|
Heating Type
|
Forced Air |
|
Stories Total
|
1 |
|
Size Interior
|
1100 - 1500 Sqft |
|
Type
|
House |
|
Utility Water
|
Municipal Water |
Parking
Land
|
Acreage
|
No |
|
Fence Type
|
Partially Fenced, Fenced Yard |
|
Land Amenities
|
Hospital, Place Of Worship, Public Transit, Schools |
|
Landscape Features
|
Landscaped |
|
Sewer
|
Sanitary Sewer |
|
Size Depth
|
112 Ft |
|
Size Frontage
|
45 Ft |
|
Size Irregular
|
45 X 112 Ft |
|
Size Total Text
|
45 X 112 Ft |
Rooms
| Level |
Type |
Length |
Width |
Dimensions |
|
Basement |
Bedroom 2 |
4.3 m |
3.14 m |
4.3 m x 3.14 m |
|
Basement |
Bedroom 3 |
3.34 m |
3.21 m |
3.34 m x 3.21 m |
|
Basement |
Kitchen |
2.34 m |
2.03 m |
2.34 m x 2.03 m |
|
Basement |
Living Room |
4.56 m |
4.52 m |
4.56 m x 4.52 m |
|
In Between |
Primary Bedroom |
3.81 m |
3.14 m |
3.81 m x 3.14 m |
Utilities
|
Cable
|
Available |
|
Sewer
|
Available |
https://www.realtor.ca/real-estate/28340385/lower-99-janray-drive-toronto-woburn-woburn







