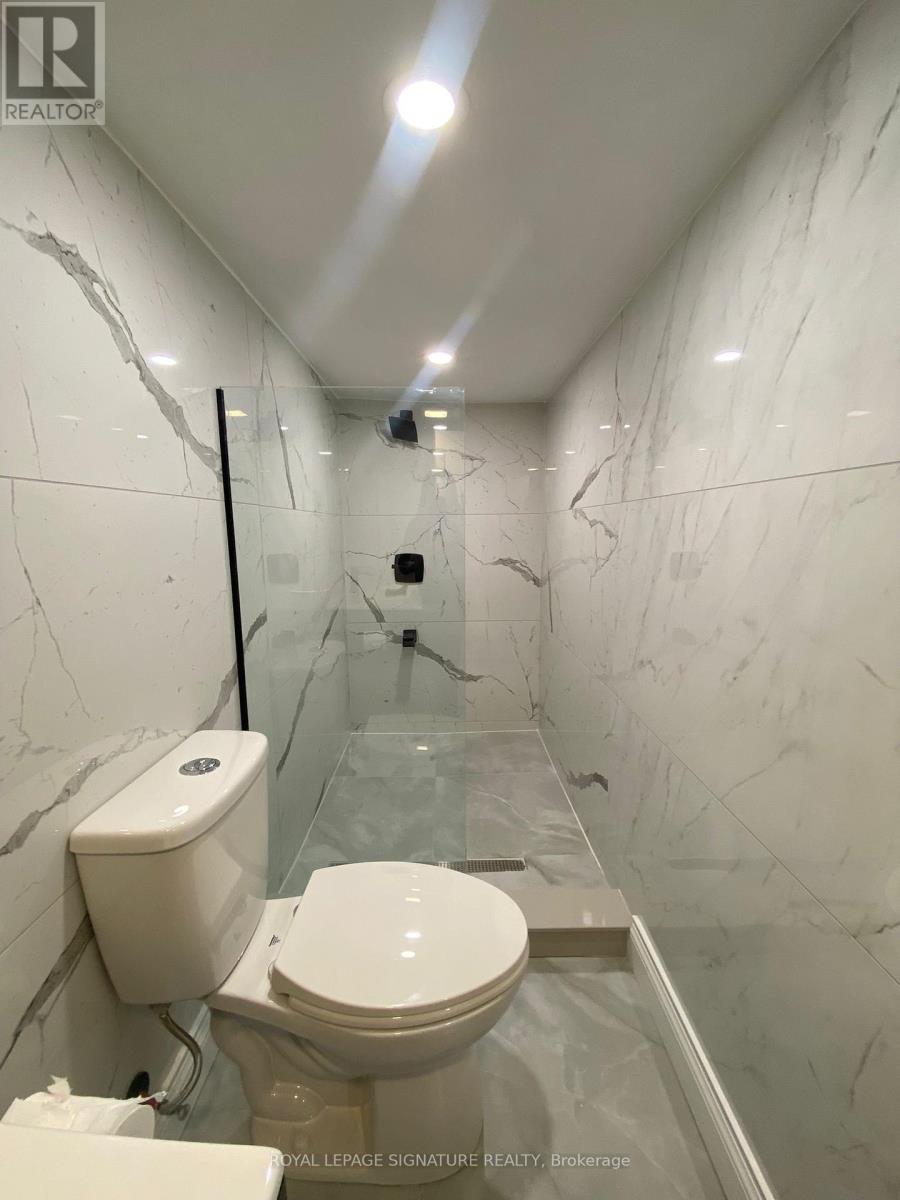289-597-1980
infolivingplus@gmail.com
Lower - 8 Cliff Street Toronto (Rockcliffe-Smythe), Ontario M6N 4L6
2 Bedroom
1 Bathroom
Central Air Conditioning
Forced Air
$1,800 Monthly
Experience Modern Living In This Completely Renovated Basement Apartment with a Separate Entrance! Enjoy The Bright and Spacious Unit With Windows and Pot Lights Throughout. The Unit Features a Well-Equipped Kitchen And A Contemporary 3-piece Bathroom, and An Ensuite 2 in 1 Washer And Dryer. Steps to the highly anticipated Mount Dennis Lrt. Close to parks, schools, & public transit, making it a family-friendly neighbourhood w/access to the rest of the city. 9minute drive to Weston UP express(get downtown in 10). Minutes From Brand New Tennis, Pickleball and Basketball Courts Being Built and To Be Completed By End of Summer. **** EXTRAS **** Street Parking Permit Available from the City. (id:50787)
Property Details
| MLS® Number | W9308798 |
| Property Type | Single Family |
| Community Name | Rockcliffe-Smythe |
Building
| Bathroom Total | 1 |
| Bedrooms Above Ground | 1 |
| Bedrooms Below Ground | 1 |
| Bedrooms Total | 2 |
| Basement Features | Apartment In Basement, Separate Entrance |
| Basement Type | N/a |
| Cooling Type | Central Air Conditioning |
| Exterior Finish | Brick |
| Flooring Type | Vinyl, Tile |
| Foundation Type | Concrete |
| Heating Fuel | Natural Gas |
| Heating Type | Forced Air |
| Type | Other |
| Utility Water | Municipal Water |
Land
| Acreage | No |
| Sewer | Sanitary Sewer |
| Size Irregular | . |
| Size Total Text | . |
Rooms
| Level | Type | Length | Width | Dimensions |
|---|---|---|---|---|
| Basement | Kitchen | 4.23 m | 4.81 m | 4.23 m x 4.81 m |
| Basement | Living Room | 4.23 m | 4.81 m | 4.23 m x 4.81 m |
| Basement | Primary Bedroom | 4.37 m | 4.21 m | 4.37 m x 4.21 m |
| Basement | Den | 4.26 m | 1.92 m | 4.26 m x 1.92 m |
| Basement | Bathroom | Measurements not available |

















