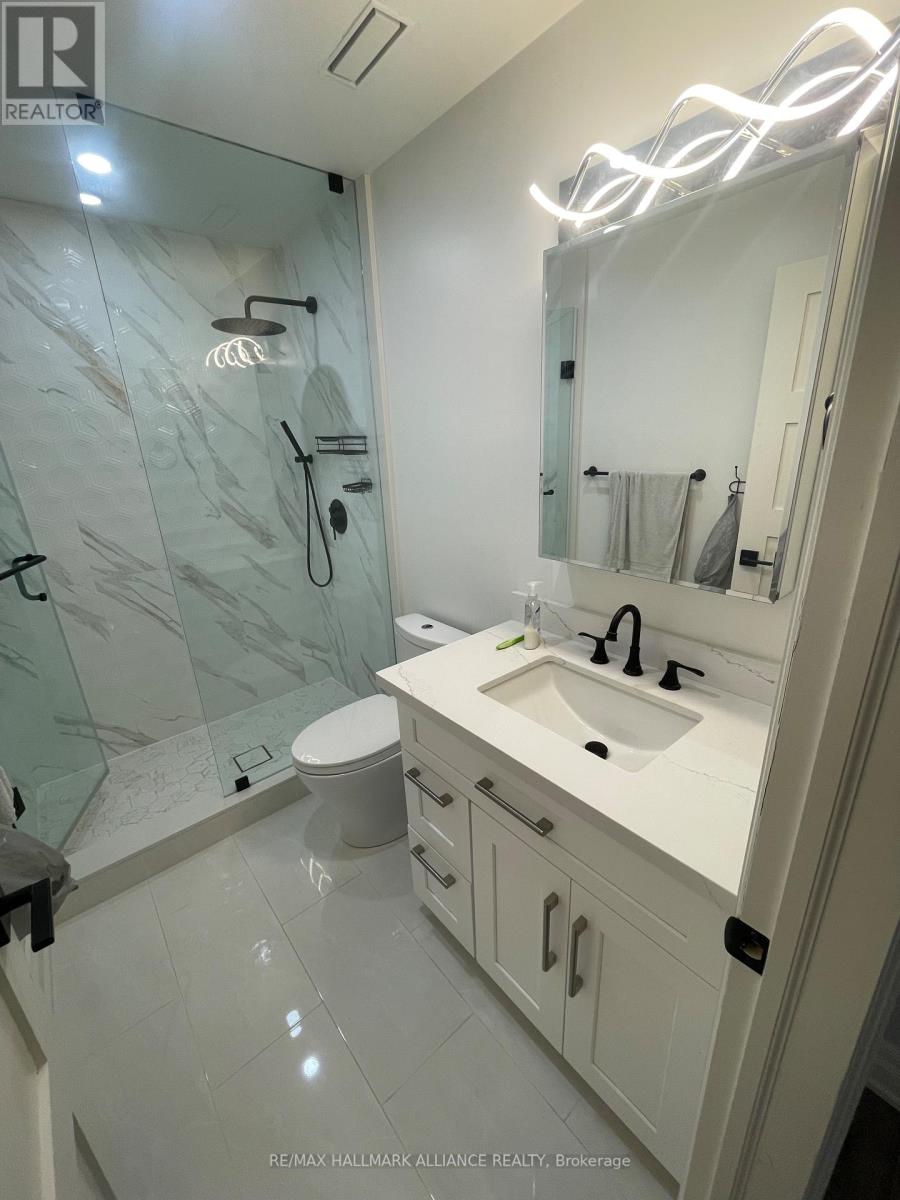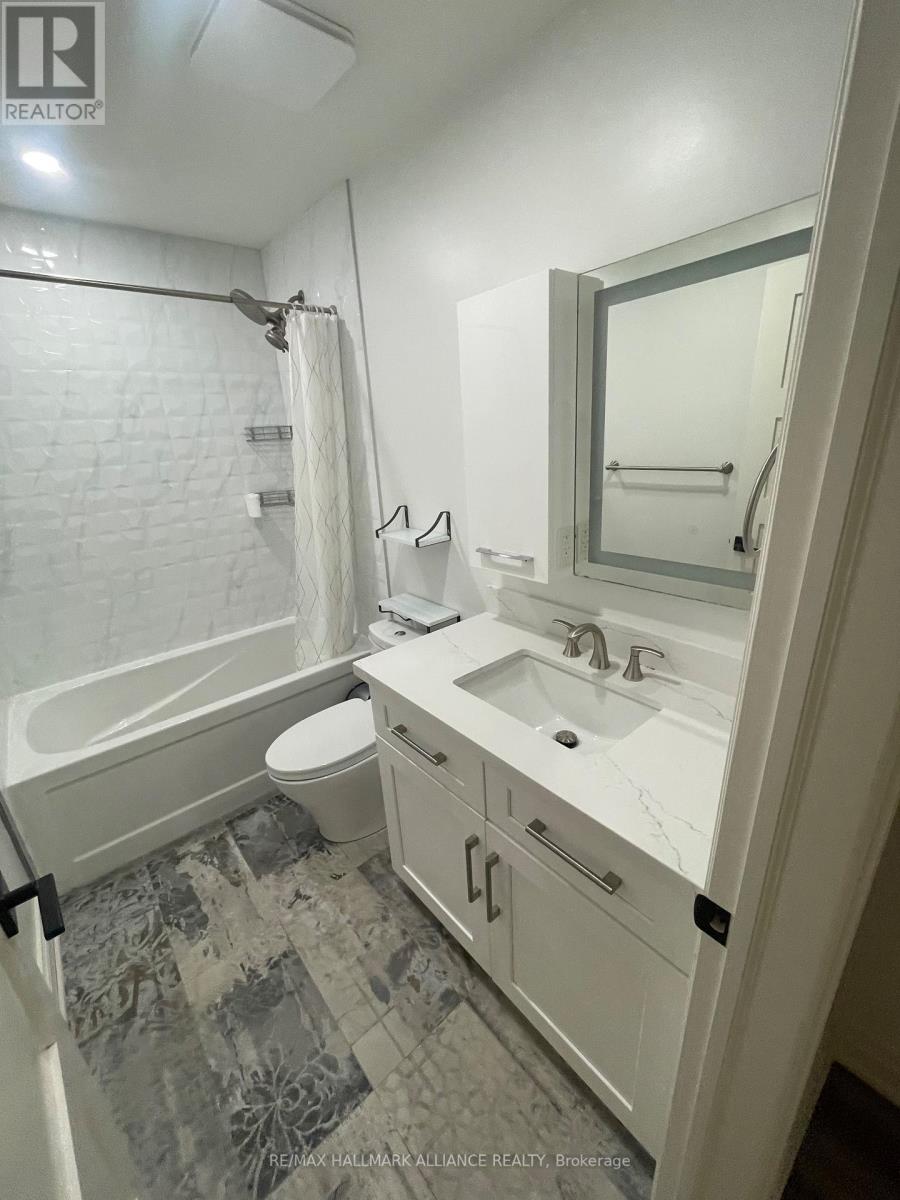289-597-1980
infolivingplus@gmail.com
#lower - 457 Wildwood Drive Oakville, Ontario L6K 1T8
3 Bedroom
2 Bathroom
Fireplace
Central Air Conditioning
Forced Air
Landscaped
$3,300 Monthly
Basement unit only! Welcome home to this custom built basement apartment in south Oakville. This unit offers a private walk out entrance with tons of natural light boasting 8.5 foot ceilings. All 3 bedrooms are spacious and have large windows, both bathrooms are tastefully updated with high end finishes and quarts counters. The large kitchen is fully updated with high end appliances, quarts countertops, ample storage and tons of countertop space. 2 parking spots available. Reach out for more information! **** EXTRAS **** Kitchen table and dinning room table. (id:50787)
Property Details
| MLS® Number | W8447154 |
| Property Type | Single Family |
| Community Name | Bronte East |
| Features | Carpet Free, In Suite Laundry |
| Parking Space Total | 2 |
Building
| Bathroom Total | 2 |
| Bedrooms Above Ground | 3 |
| Bedrooms Total | 3 |
| Amenities | Fireplace(s) |
| Appliances | Dishwasher, Dryer, Microwave, Refrigerator, Stove, Washer |
| Basement Development | Finished |
| Basement Features | Separate Entrance, Walk Out |
| Basement Type | N/a (finished) |
| Construction Style Attachment | Detached |
| Cooling Type | Central Air Conditioning |
| Exterior Finish | Brick, Stucco |
| Fireplace Present | Yes |
| Fireplace Total | 1 |
| Foundation Type | Poured Concrete |
| Heating Fuel | Natural Gas |
| Heating Type | Forced Air |
| Type | House |
| Utility Water | Municipal Water |
Land
| Acreage | No |
| Landscape Features | Landscaped |
| Sewer | Sanitary Sewer |
Rooms
| Level | Type | Length | Width | Dimensions |
|---|---|---|---|---|
| Lower Level | Bedroom | 4.175 m | 3.749 m | 4.175 m x 3.749 m |
| Lower Level | Bedroom 2 | 3.139 m | 3.139 m | 3.139 m x 3.139 m |
| Lower Level | Bedroom 3 | 3.108 m | 3.108 m | 3.108 m x 3.108 m |
https://www.realtor.ca/real-estate/27050216/lower-457-wildwood-drive-oakville-bronte-east


























