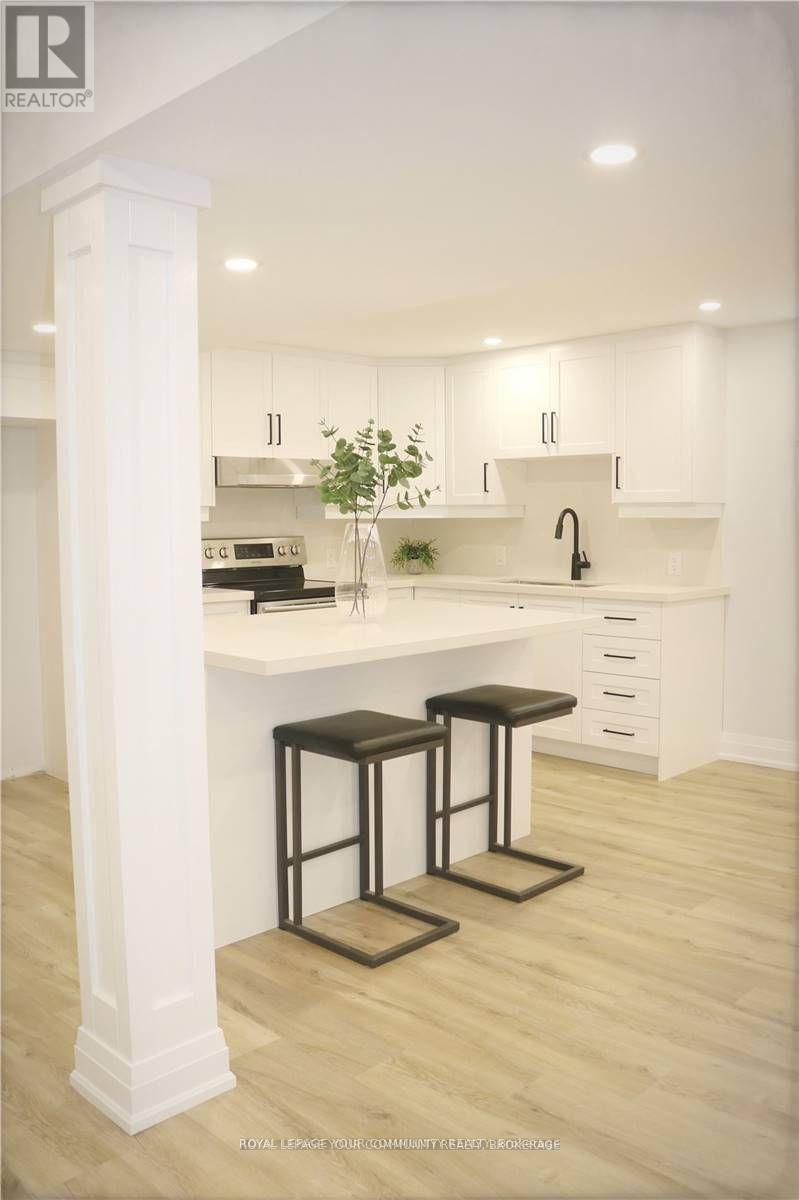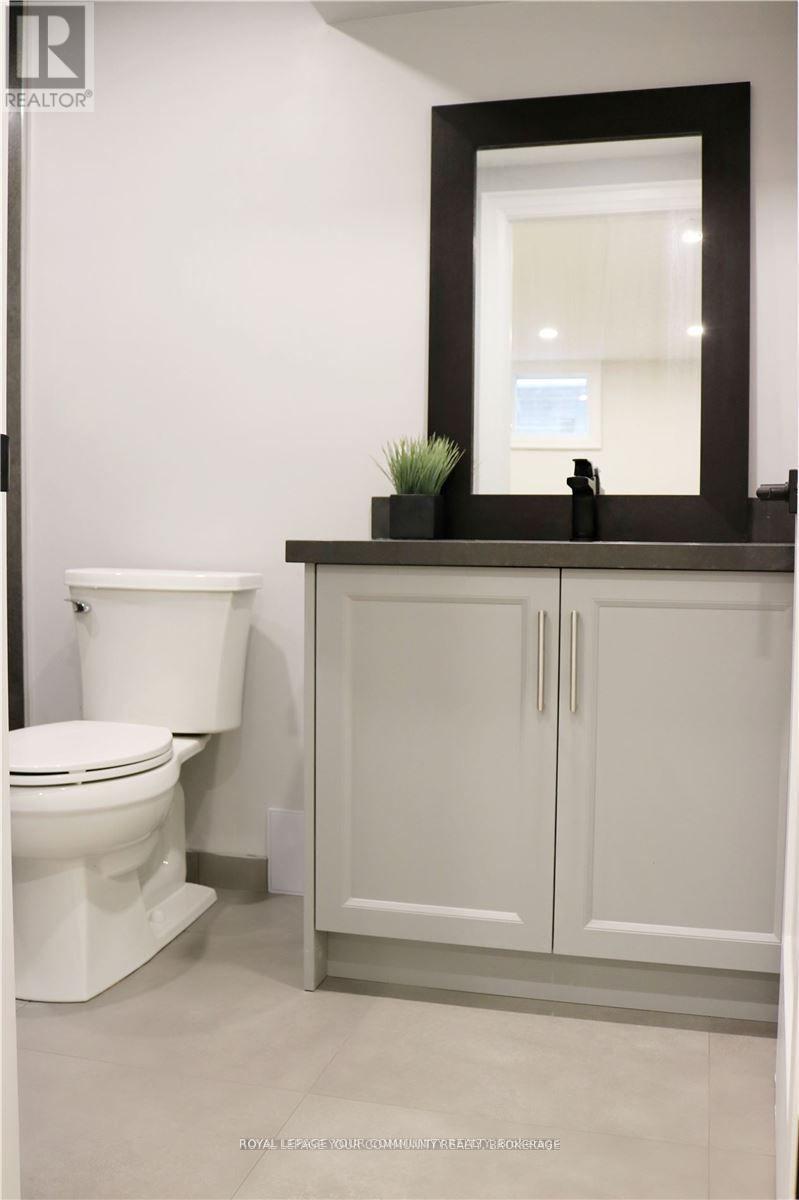289-597-1980
infolivingplus@gmail.com
Lower - 4 Norgrove Crescent Toronto (Willowridge-Martingrove-Richview), Ontario M9P 3C6
2 Bedroom
2 Bathroom
Central Air Conditioning
Forced Air
$2,500 Monthly
1,100 Square-Foot Condo Like Living Without An Elevator! Walkout To Yard Basement Apartment. Two Bedroom, 2 Four-Piece Bathrooms, Open Concept Kitchen And Living Room High End Finishes, Quartz Counter-Top, Plank Flooring, Prestigious Royal York Gardens Neighbourhood, Steps To TTC, Close To Shopping, James Gardens, Richview Library. Extra Quiet Living. **** EXTRAS **** Stainless Steel Fridge, Stove, Hood Fan, Double Sink In The Kitchen, Quartz Centre Island In The Kitchen, Washer & Dryer. Large Backyard For Tenants' Use. No Pets And No Smoking Please. (id:50787)
Property Details
| MLS® Number | W9262063 |
| Property Type | Single Family |
| Community Name | Willowridge-Martingrove-Richview |
| Amenities Near By | Park, Place Of Worship, Public Transit, Schools |
| Parking Space Total | 1 |
Building
| Bathroom Total | 2 |
| Bedrooms Above Ground | 2 |
| Bedrooms Total | 2 |
| Basement Features | Separate Entrance, Walk Out |
| Basement Type | N/a |
| Construction Style Attachment | Detached |
| Cooling Type | Central Air Conditioning |
| Exterior Finish | Brick |
| Flooring Type | Wood, Ceramic |
| Foundation Type | Unknown |
| Heating Fuel | Natural Gas |
| Heating Type | Forced Air |
| Type | House |
| Utility Water | Municipal Water |
Land
| Acreage | No |
| Land Amenities | Park, Place Of Worship, Public Transit, Schools |
| Sewer | Sanitary Sewer |
| Size Depth | 120 Ft |
| Size Frontage | 60 Ft |
| Size Irregular | 60 X 120 Ft |
| Size Total Text | 60 X 120 Ft |
Rooms
| Level | Type | Length | Width | Dimensions |
|---|---|---|---|---|
| Basement | Living Room | 3.82 m | 3.73 m | 3.82 m x 3.73 m |
| Basement | Kitchen | 5.19 m | 2.63 m | 5.19 m x 2.63 m |
| Basement | Eating Area | 5.17 m | 2.09 m | 5.17 m x 2.09 m |
| Basement | Primary Bedroom | 4.32 m | 3.52 m | 4.32 m x 3.52 m |
| Basement | Bedroom 2 | 3.78 m | 3.35 m | 3.78 m x 3.35 m |
| Basement | Laundry Room | 3.84 m | 1.64 m | 3.84 m x 1.64 m |














