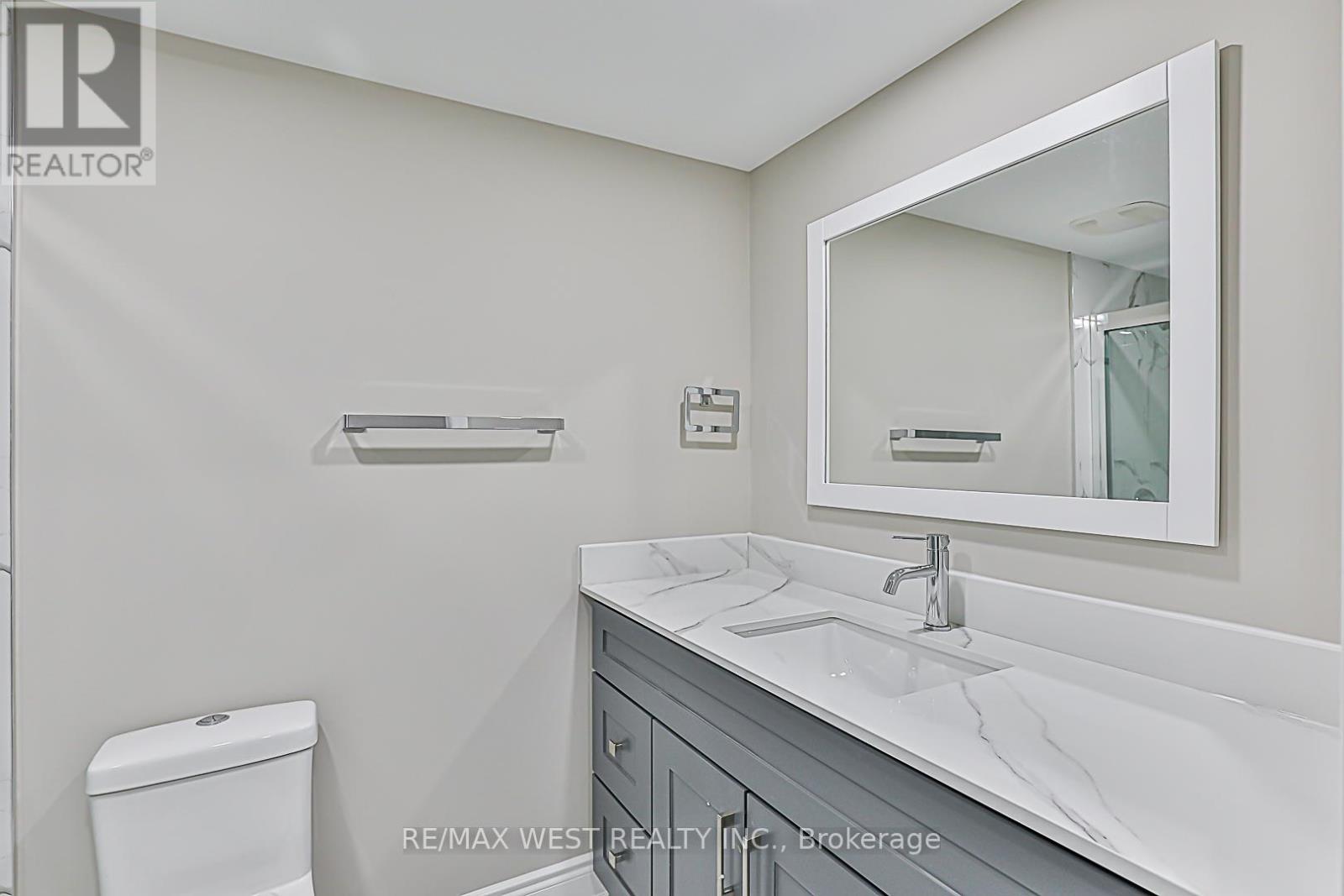3 Bedroom
2 Bathroom
Raised Bungalow
Central Air Conditioning
Forced Air
$2,400 Monthly
Welcome Home To This Bright And Modern 3-Bedroom, 2-Washroom Basement Apartment With A Private Separate Entrance In The Coveted Guildwood Community. Thoughtfully Renovated With An Updated Kitchen, Contemporary Finishes, And A Smart Layout That Maximizes Space And Comfort. With A High Ceiling, Tons Of Windows, And An Open Concept Layout, This Home Is Waiting For You To Move In! Two Driveway Parking Spots Included In THe Shared Driveway And Shared Access To Laundry With The Upstairs Tenant. Tenants Are Responsible For 40% Of The Utilities. This Unit Offers A Rare Combination Of Space, Privacy, And Convenience, All Within A Quiet, Family-Oriented Neighborhood Close To Parks, Transit, Schools, And Local Amenities. Please Note Some Photos Are Virtually Staged! (id:50787)
Property Details
|
MLS® Number
|
E12098280 |
|
Property Type
|
Single Family |
|
Community Name
|
Guildwood |
|
Amenities Near By
|
Public Transit, Schools |
|
Parking Space Total
|
2 |
Building
|
Bathroom Total
|
2 |
|
Bedrooms Above Ground
|
3 |
|
Bedrooms Total
|
3 |
|
Appliances
|
Water Heater - Tankless, Dryer, Stove, Washer, Refrigerator |
|
Architectural Style
|
Raised Bungalow |
|
Basement Development
|
Finished |
|
Basement Features
|
Separate Entrance |
|
Basement Type
|
N/a (finished) |
|
Construction Style Attachment
|
Detached |
|
Cooling Type
|
Central Air Conditioning |
|
Exterior Finish
|
Brick, Stone |
|
Flooring Type
|
Vinyl |
|
Foundation Type
|
Concrete |
|
Half Bath Total
|
1 |
|
Heating Fuel
|
Natural Gas |
|
Heating Type
|
Forced Air |
|
Stories Total
|
1 |
|
Type
|
House |
|
Utility Water
|
Municipal Water |
Parking
Land
|
Acreage
|
No |
|
Fence Type
|
Fenced Yard |
|
Land Amenities
|
Public Transit, Schools |
|
Sewer
|
Sanitary Sewer |
|
Size Depth
|
105 Ft |
|
Size Frontage
|
50 Ft |
|
Size Irregular
|
50 X 105 Ft |
|
Size Total Text
|
50 X 105 Ft|under 1/2 Acre |
Rooms
| Level |
Type |
Length |
Width |
Dimensions |
|
Lower Level |
Living Room |
4.05 m |
3.63 m |
4.05 m x 3.63 m |
|
Lower Level |
Dining Room |
4.05 m |
3.63 m |
4.05 m x 3.63 m |
|
Lower Level |
Kitchen |
4.05 m |
2.44 m |
4.05 m x 2.44 m |
|
Lower Level |
Bedroom |
3.73 m |
3.16 m |
3.73 m x 3.16 m |
|
Lower Level |
Bedroom 2 |
3.17 m |
2.98 m |
3.17 m x 2.98 m |
|
Lower Level |
Bedroom 3 |
3.53 m |
2.65 m |
3.53 m x 2.65 m |
https://www.realtor.ca/real-estate/28202367/lower-26-nuffield-drive-toronto-guildwood-guildwood













