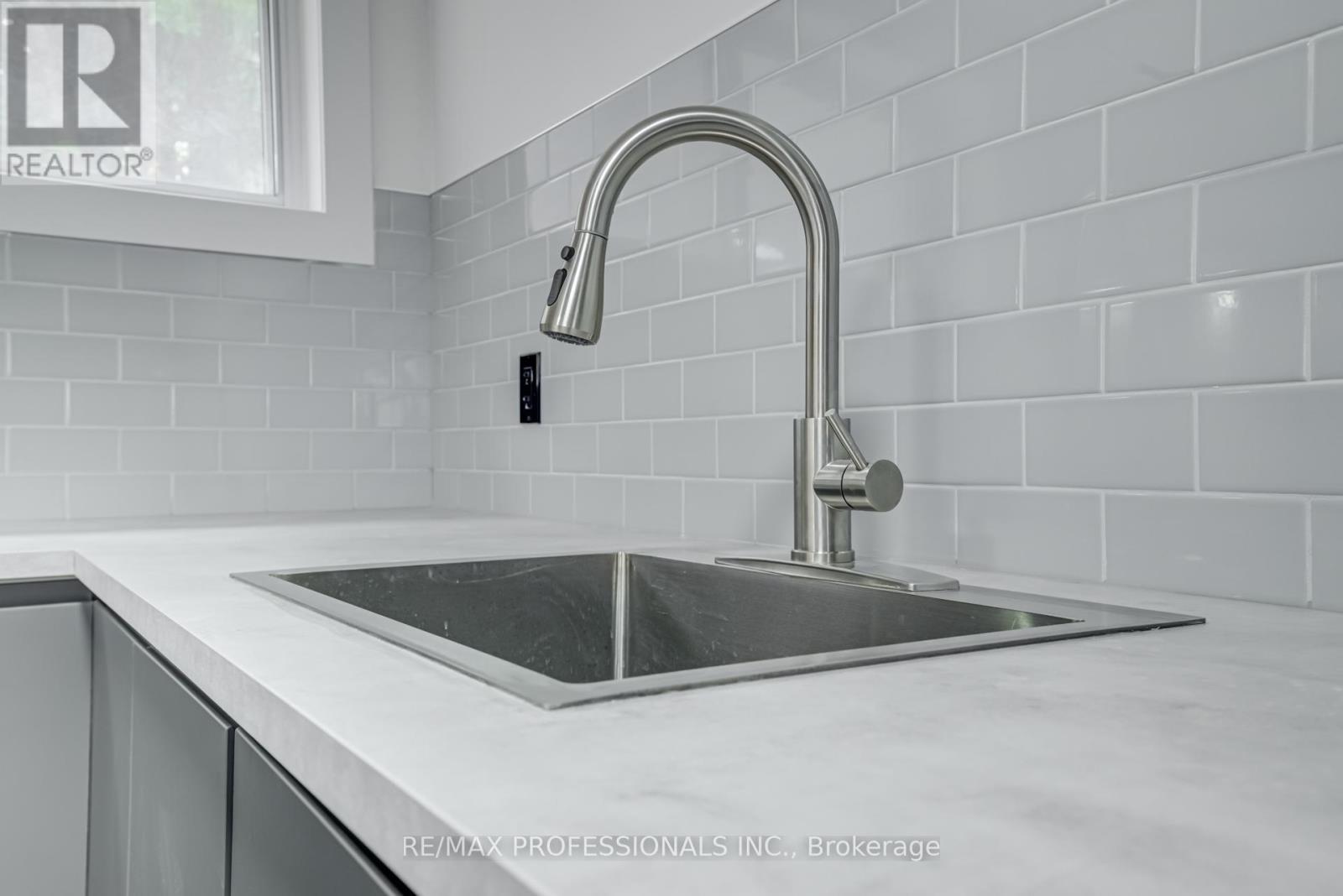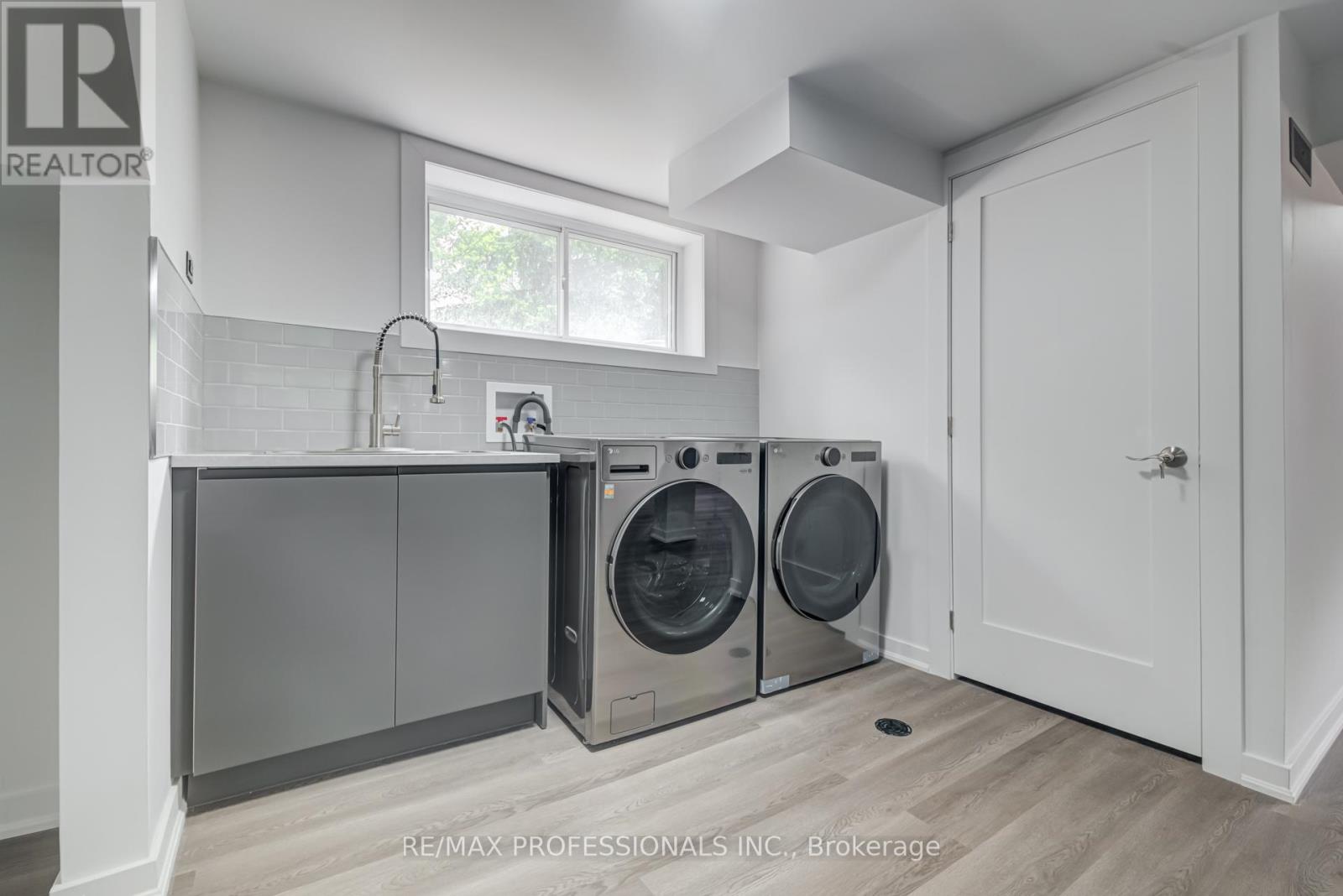2 Bedroom
1 Bathroom
Bungalow
Central Air Conditioning
Forced Air
$3,000 Monthly
Welcome to 23 Appledale, a hidden gem in the sought-after Princess-Rosethorn neighborhood. This meticulously updated property features brand-new appliances, in-unit laundry, new flooring, fresh paint, and a modern kitchen and bathroom. The bright, open-concept living and dining area is illuminated by large windows, flooding the space with natural light. The unit includes two charming bedrooms and a beautifully renovated 4-piece bathroom, with every detail brand new. Enjoy a designated portion of the backyard and a private parking spot. Exterior maintenance is handled by the owner, and the rent is all-inclusive! Great central location close to highways, highly rated schools, transit, the airport (10 mins), and the upcoming Etobicoke Civic Centre. Check out the Virtual Tour! **** EXTRAS **** All-inclusive rent! Utilities included - heat, hydro, water, & internet! Landlord takes care of property exterior as well - grass, gardening & snow removal! Use of section backyard (pad behind garage) and one parking spot. (id:50787)
Property Details
|
MLS® Number
|
W9009252 |
|
Property Type
|
Single Family |
|
Community Name
|
Princess-Rosethorn |
|
Amenities Near By
|
Park, Public Transit, Schools |
|
Parking Space Total
|
1 |
Building
|
Bathroom Total
|
1 |
|
Bedrooms Above Ground
|
2 |
|
Bedrooms Total
|
2 |
|
Appliances
|
Dishwasher, Dryer, Refrigerator, Stove, Washer, Window Coverings |
|
Architectural Style
|
Bungalow |
|
Basement Development
|
Finished |
|
Basement Features
|
Separate Entrance |
|
Basement Type
|
N/a (finished) |
|
Construction Style Attachment
|
Detached |
|
Cooling Type
|
Central Air Conditioning |
|
Exterior Finish
|
Brick |
|
Foundation Type
|
Block |
|
Heating Fuel
|
Natural Gas |
|
Heating Type
|
Forced Air |
|
Stories Total
|
1 |
|
Type
|
House |
|
Utility Water
|
Municipal Water |
Parking
Land
|
Acreage
|
No |
|
Land Amenities
|
Park, Public Transit, Schools |
|
Sewer
|
Sanitary Sewer |
|
Size Irregular
|
50 X 125 Ft ; 56' Front, 50' Back, 138' Longest Side |
|
Size Total Text
|
50 X 125 Ft ; 56' Front, 50' Back, 138' Longest Side|under 1/2 Acre |
Rooms
| Level |
Type |
Length |
Width |
Dimensions |
|
Lower Level |
Living Room |
4.01 m |
5 m |
4.01 m x 5 m |
|
Lower Level |
Dining Room |
5.18 m |
3.5 m |
5.18 m x 3.5 m |
|
Lower Level |
Kitchen |
3.5 m |
5 m |
3.5 m x 5 m |
|
Lower Level |
Primary Bedroom |
2.82 m |
3.91 m |
2.82 m x 3.91 m |
|
Lower Level |
Bedroom 2 |
2.72 m |
3.2 m |
2.72 m x 3.2 m |
|
Lower Level |
Laundry Room |
3.5 m |
2 m |
3.5 m x 2 m |
Utilities
|
Cable
|
Available |
|
Sewer
|
Installed |
https://www.realtor.ca/real-estate/27119670/lower-23-appledale-road-toronto-princess-rosethorn





























