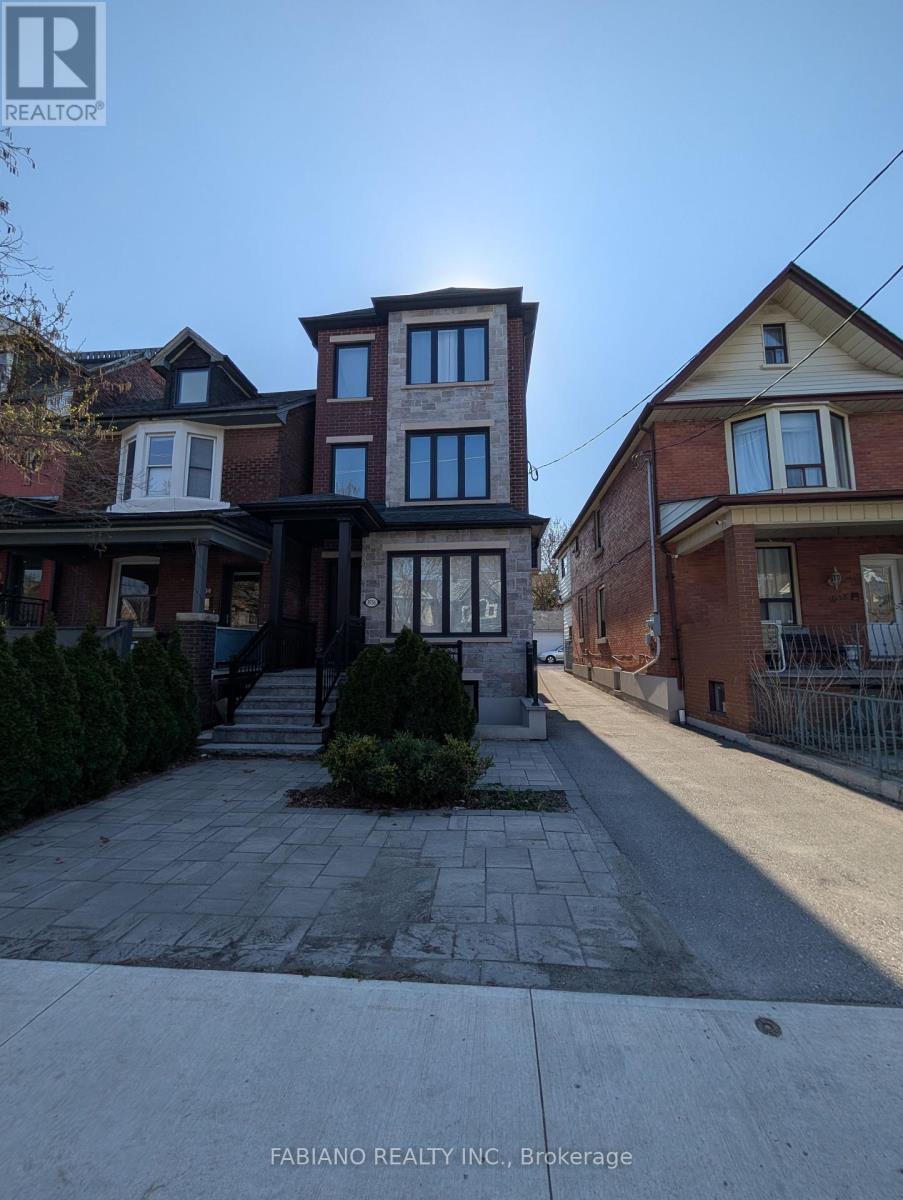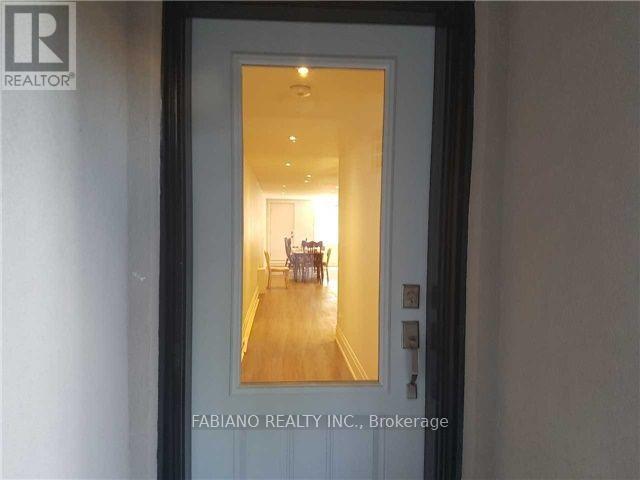1 Bedroom
1 Bathroom
Central Air Conditioning
Radiant Heat
$1,900 Monthly
**Dovercourt Village** Spacious Lower Level 1 Bedroom, 1 Bathroom With In-Floor Heating! Yes Warm Feet In The Winter! This Well Appointed Apartment Features A Bright Open Concept Layout With High Ceilings and Led Pot Lights. Large Above Grade Windows Flood The Space With Tons Of Natural Light. Convenient Front & Rear Entrances. Suitable For A Couple or Single. Ensuite Laundry For Tenants Use. Tenant Pays Proportionate Share of All Utilities. Custom Purpose Built in 2018. Prime Location Walk to TTC Bus or Subway, Dupont/Geary Restos, Bars, Schools, Parks + So Much More! (id:50787)
Property Details
|
MLS® Number
|
W12029945 |
|
Property Type
|
Multi-family |
|
Community Name
|
Dovercourt-Wallace Emerson-Junction |
|
Amenities Near By
|
Park, Place Of Worship, Public Transit |
|
Community Features
|
Community Centre |
|
Features
|
Carpet Free |
Building
|
Bathroom Total
|
1 |
|
Bedrooms Above Ground
|
1 |
|
Bedrooms Total
|
1 |
|
Appliances
|
Dryer, Range, Washer, Refrigerator |
|
Basement Features
|
Separate Entrance, Walk-up |
|
Basement Type
|
N/a |
|
Cooling Type
|
Central Air Conditioning |
|
Exterior Finish
|
Brick |
|
Foundation Type
|
Concrete |
|
Heating Fuel
|
Natural Gas |
|
Heating Type
|
Radiant Heat |
|
Stories Total
|
3 |
|
Type
|
Triplex |
|
Utility Water
|
Municipal Water |
Parking
Land
|
Acreage
|
No |
|
Land Amenities
|
Park, Place Of Worship, Public Transit |
|
Sewer
|
Sanitary Sewer |
Rooms
| Level |
Type |
Length |
Width |
Dimensions |
|
Lower Level |
Living Room |
7.06 m |
4.57 m |
7.06 m x 4.57 m |
|
Lower Level |
Dining Room |
7.06 m |
4.57 m |
7.06 m x 4.57 m |
|
Lower Level |
Kitchen |
7.06 m |
4.57 m |
7.06 m x 4.57 m |
|
Lower Level |
Primary Bedroom |
3.15 m |
5.07 m |
3.15 m x 5.07 m |
|
Lower Level |
Foyer |
5.03 m |
1.57 m |
5.03 m x 1.57 m |
Utilities
|
Cable
|
Available |
|
Sewer
|
Installed |
https://www.realtor.ca/real-estate/28047781/lower-1036-dovercourt-road-toronto-dovercourt-wallace-emerson-junction-dovercourt-wallace-emerson-junction











