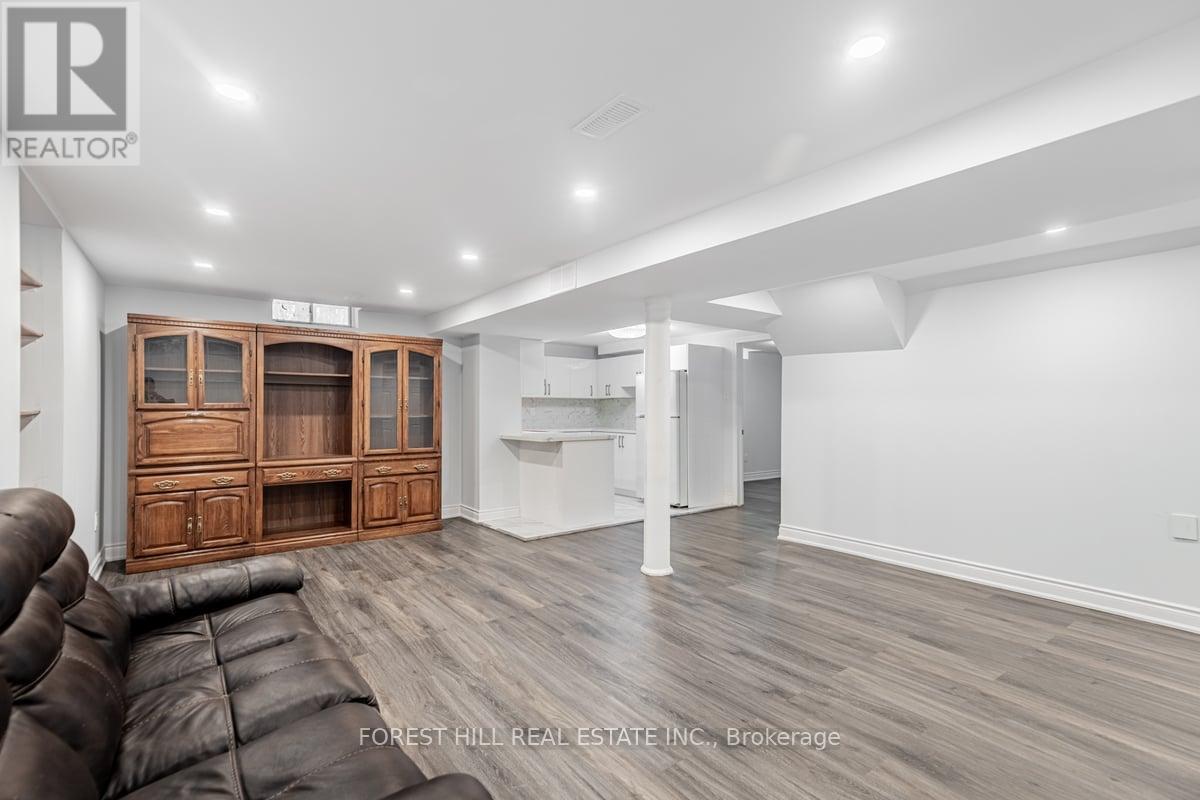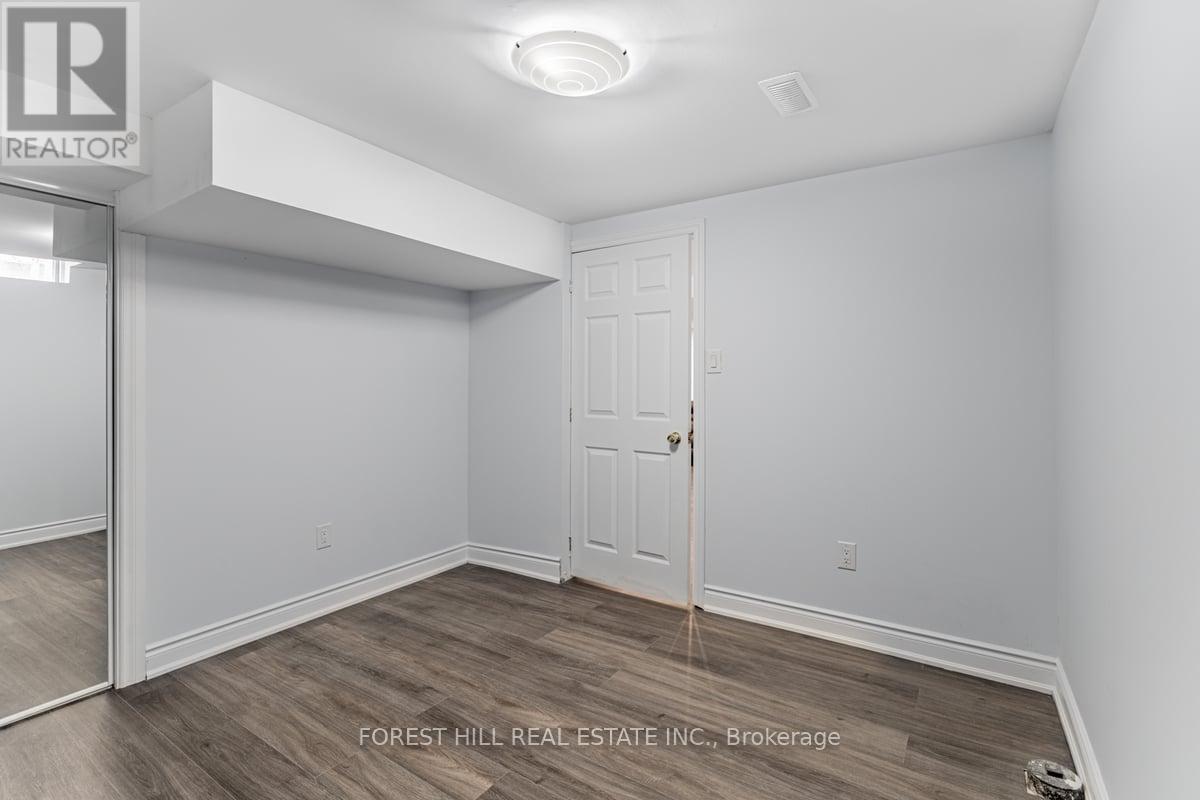289-597-1980
infolivingplus@gmail.com
Lower - 10 Atkinson Court Ajax (Central), Ontario L1S 5E3
2 Bedroom
1 Bathroom
Central Air Conditioning
Forced Air
$1,900 Monthly
Welcome to this bright & newly renovated 2 bed basement apartment. Perfect for a small family/couple. Nicely appointed, large main rooms, open concept, great for entertaining, pot lights, laminate flooring, fridge, stove, hood fan, gorgeous kitchen cabinets/counters/backsplash, marble flooring. Large 3 pce washroom with beautiful clear glass shower. Private separate entrance. Home has great curb appeal in a great area of Ajax. Minutes from all amenities, laundry, shopping, Hwy 401 & GO. (id:50787)
Property Details
| MLS® Number | E12053542 |
| Property Type | Single Family |
| Community Name | Central |
| Parking Space Total | 1 |
Building
| Bathroom Total | 1 |
| Bedrooms Above Ground | 2 |
| Bedrooms Total | 2 |
| Appliances | Hood Fan, Stove, Refrigerator |
| Basement Features | Separate Entrance, Walk-up |
| Basement Type | N/a |
| Construction Style Attachment | Detached |
| Cooling Type | Central Air Conditioning |
| Exterior Finish | Brick |
| Flooring Type | Laminate, Marble |
| Foundation Type | Unknown |
| Heating Fuel | Natural Gas |
| Heating Type | Forced Air |
| Stories Total | 2 |
| Type | House |
| Utility Water | Municipal Water |
Parking
| No Garage |
Land
| Acreage | No |
| Sewer | Sanitary Sewer |
| Size Depth | 109 Ft ,10 In |
| Size Frontage | 44 Ft ,11 In |
| Size Irregular | 44.95 X 109.91 Ft |
| Size Total Text | 44.95 X 109.91 Ft |
Rooms
| Level | Type | Length | Width | Dimensions |
|---|---|---|---|---|
| Basement | Living Room | 6.4 m | 5.03 m | 6.4 m x 5.03 m |
| Basement | Dining Room | 6.4 m | 5.03 m | 6.4 m x 5.03 m |
| Basement | Kitchen | 2.82 m | 2.44 m | 2.82 m x 2.44 m |
| Basement | Bedroom | 3.2 m | 3.3 m | 3.2 m x 3.3 m |
| Basement | Bedroom 2 | 3.45 m | 2.95 m | 3.45 m x 2.95 m |
| Basement | Bathroom | 1.35 m | 2.82 m | 1.35 m x 2.82 m |
https://www.realtor.ca/real-estate/28101025/lower-10-atkinson-court-ajax-central-central



















