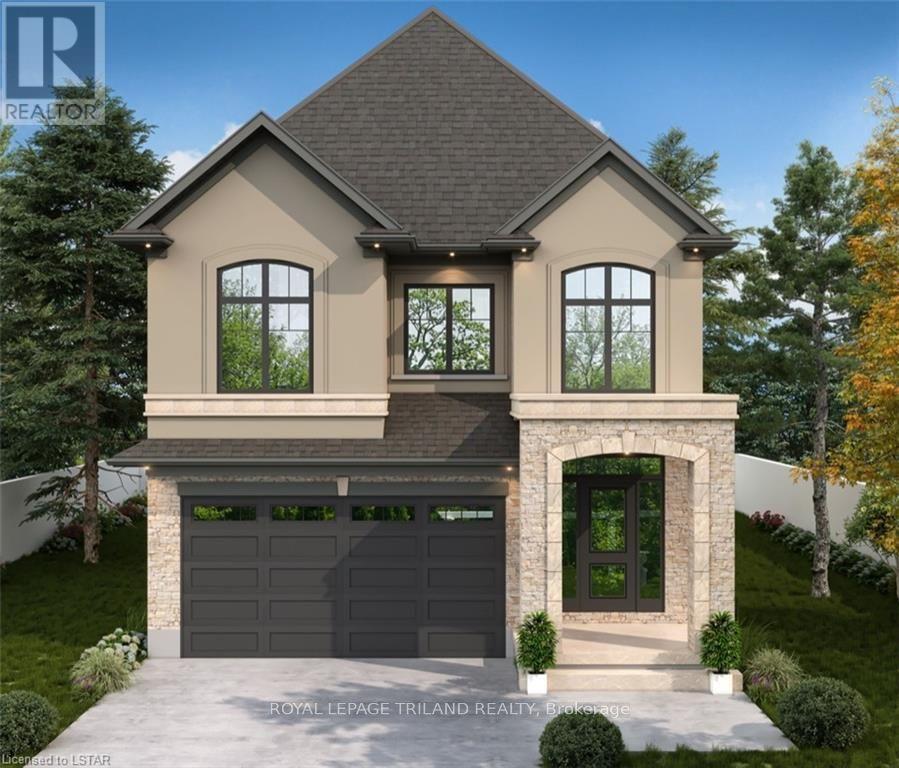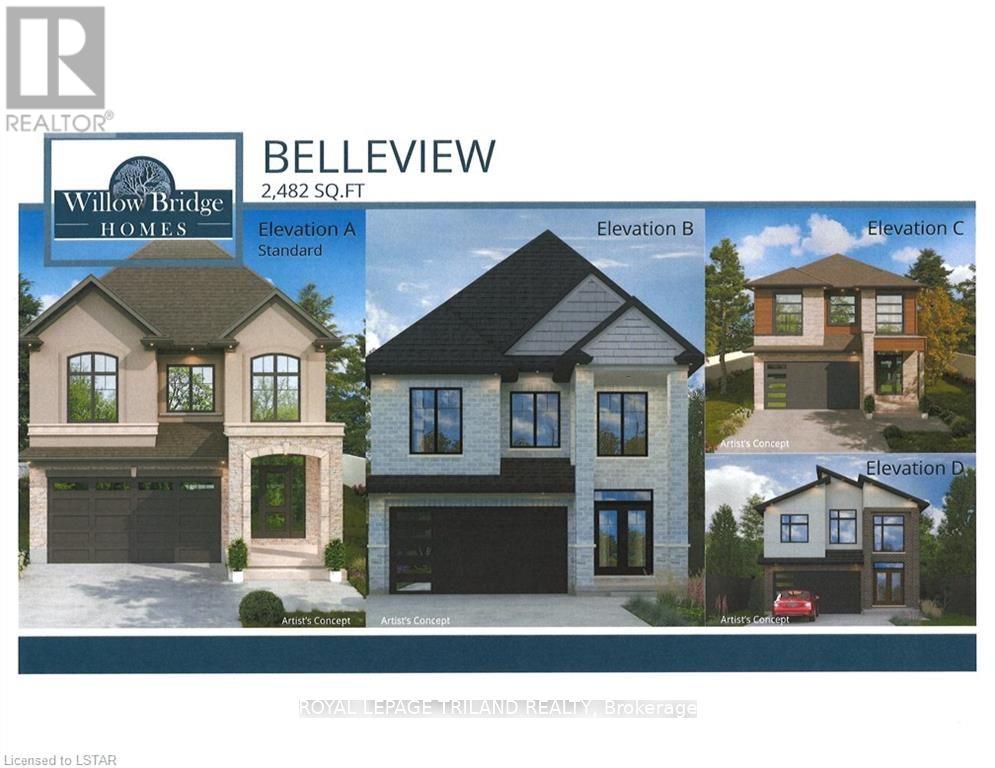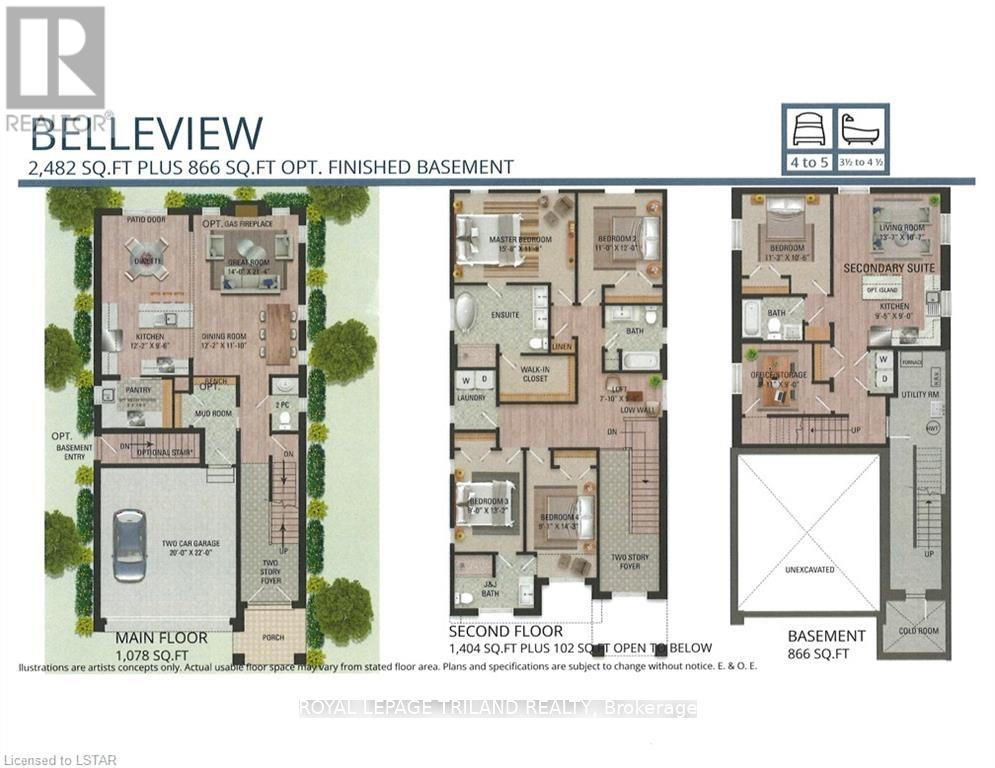4 Bedroom
4 Bathroom
Central Air Conditioning
Forced Air
$1,038,000
Londons Fabulous NEW Subdivision ""LIBERTY CROSSING"" Located in the Coveted SOUTH is Now Ready! TO BE BUILT -This Fabulous 4 bedroom , 2 Storey Home ( known as the BELLEVIEW Elevation B ) Features 2482 Sq Ft + 102 Sq FT Open to below of Quality Finishes Throughout! 9 Foot Ceilings on Main Floor! Choice of Granite or Quartz Countertops- 2 Storey Foyer- Customized Kitchen with Premium Cabinetry- Hardwood Floors throughout Main Level & Second Level Hallway- - Convenient 2nd Level Laundry . Lower Level Unfinished- attached on the floor plan is showing an Optional layout . Great SOUTH Location!!- Close to Several Popular Amenities! Easy Access to the 401 & 402! Experience the Difference and Quality Built by: WILLOW BRIDGE HOMES (id:50787)
Property Details
|
MLS® Number
|
X8166948 |
|
Property Type
|
Single Family |
|
Community Name
|
South V |
|
Parking Space Total
|
4 |
Building
|
Bathroom Total
|
4 |
|
Bedrooms Above Ground
|
4 |
|
Bedrooms Total
|
4 |
|
Basement Development
|
Unfinished |
|
Basement Type
|
Full (unfinished) |
|
Construction Style Attachment
|
Detached |
|
Cooling Type
|
Central Air Conditioning |
|
Exterior Finish
|
Brick, Stucco |
|
Heating Fuel
|
Natural Gas |
|
Heating Type
|
Forced Air |
|
Stories Total
|
2 |
|
Type
|
House |
Parking
Land
|
Acreage
|
No |
|
Size Irregular
|
36 X 112 Ft |
|
Size Total Text
|
36 X 112 Ft |
Rooms
| Level |
Type |
Length |
Width |
Dimensions |
|
Second Level |
Primary Bedroom |
4.78 m |
3.56 m |
4.78 m x 3.56 m |
|
Second Level |
Bedroom 2 |
3.35 m |
3.66 m |
3.35 m x 3.66 m |
|
Second Level |
Bedroom 3 |
2.74 m |
4.01 m |
2.74 m x 4.01 m |
|
Second Level |
Bedroom 4 |
2.77 m |
4.34 m |
2.77 m x 4.34 m |
|
Second Level |
Loft |
2.39 m |
1.75 m |
2.39 m x 1.75 m |
|
Main Level |
Kitchen |
3.71 m |
2.9 m |
3.71 m x 2.9 m |
|
Main Level |
Eating Area |
3.71 m |
3.61 m |
3.71 m x 3.61 m |
|
Main Level |
Great Room |
4.27 m |
3.45 m |
4.27 m x 3.45 m |
|
Other |
Dining Room |
4.27 m |
3.05 m |
4.27 m x 3.05 m |
https://www.realtor.ca/real-estate/26658761/lot-78-liberty-crossing-london-south-v





