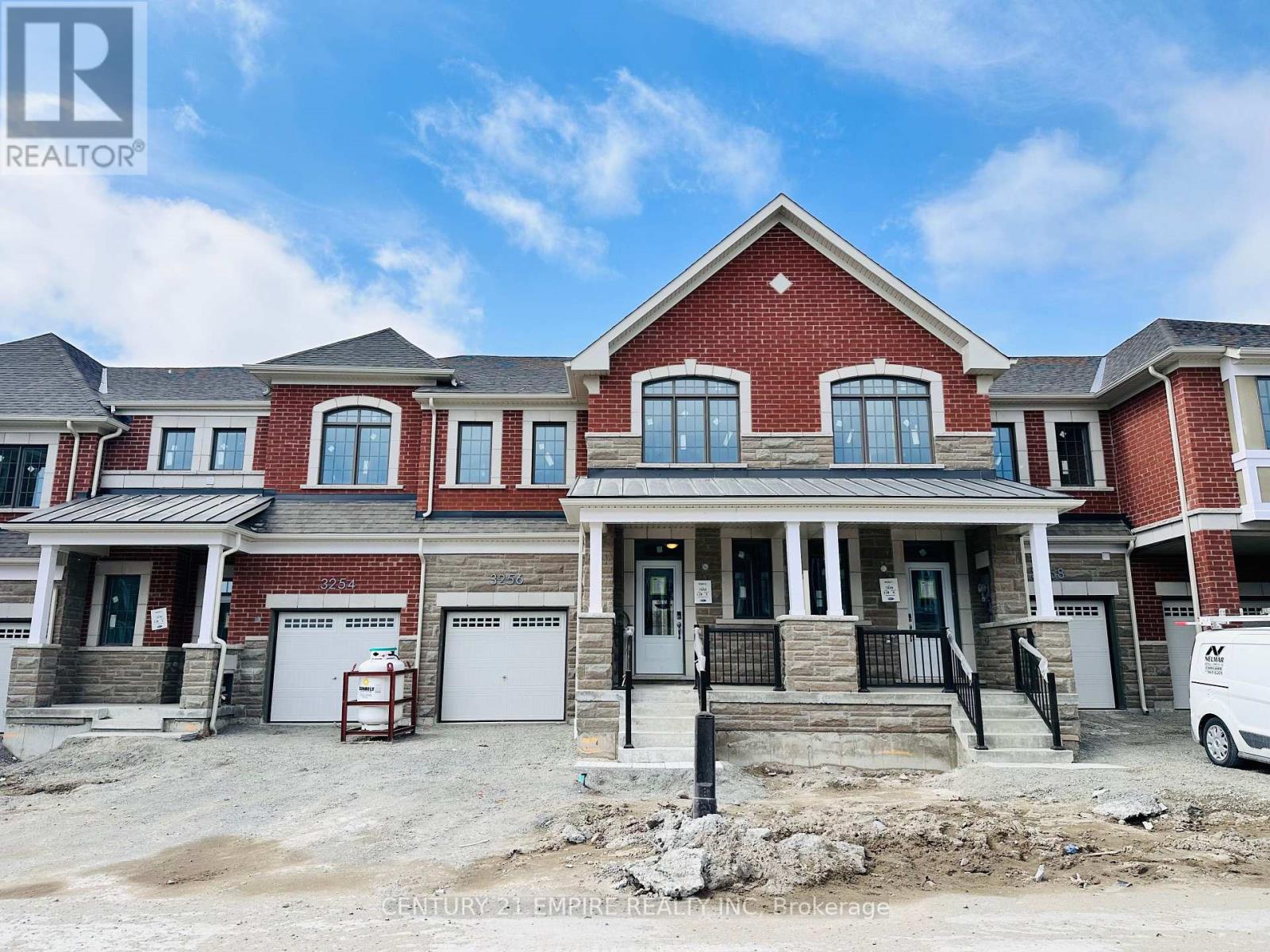3 Bedroom
3 Bathroom
1500 - 2000 sqft
Central Air Conditioning, Ventilation System
Forced Air
$2,990 Monthly
Brand-new, fully upgraded Townhome in the desirable Seatonville community! | This stunning home features 3 spacious Bedrooms and 3 modern Washrooms, offering a Luxurious living experience | The open-concept main floor is perfect for entertaining, seamlessly connecting the living, dining, and kitchen areas, complete with a central island and breakfast bar, with easy access to the deck and backyard | Enjoy the luxury of 9-foot ceilings on both the main and second floors, complemented by large windows that flood the home with natural light | The expansive Primary bedroom boasts a walk-in closet and a luxurious 5-piece ensuite, featuring a sleek glass shower. For added convenience, a second-floor Laundry room is included | Ideally located just minutes from Highways 401, 412, and 407, as well as the GO Station, this commuter-friendly neighbourhood offers easy access to everything you need. | EXTRAS: S/S Dishwasher, Stove, Fridge & Washer/Dryer | [Work Permit Holders are also WELCOME to apply] (id:50787)
Property Details
|
MLS® Number
|
E12106742 |
|
Property Type
|
Single Family |
|
Community Name
|
Rural Pickering |
|
Parking Space Total
|
2 |
Building
|
Bathroom Total
|
3 |
|
Bedrooms Above Ground
|
3 |
|
Bedrooms Total
|
3 |
|
Age
|
New Building |
|
Basement Type
|
Full |
|
Construction Style Attachment
|
Attached |
|
Cooling Type
|
Central Air Conditioning, Ventilation System |
|
Exterior Finish
|
Brick, Concrete |
|
Flooring Type
|
Porcelain Tile, Vinyl |
|
Foundation Type
|
Poured Concrete |
|
Half Bath Total
|
1 |
|
Heating Fuel
|
Natural Gas |
|
Heating Type
|
Forced Air |
|
Stories Total
|
2 |
|
Size Interior
|
1500 - 2000 Sqft |
|
Type
|
Row / Townhouse |
|
Utility Water
|
Municipal Water |
Parking
Land
|
Acreage
|
No |
|
Sewer
|
Sanitary Sewer |
Rooms
| Level |
Type |
Length |
Width |
Dimensions |
|
Second Level |
Primary Bedroom |
5.05 m |
3.65 m |
5.05 m x 3.65 m |
|
Second Level |
Bedroom 2 |
3.4 m |
3.4 m |
3.4 m x 3.4 m |
|
Second Level |
Bedroom 3 |
3.3 m |
2.9 m |
3.3 m x 2.9 m |
|
Second Level |
Laundry Room |
2 m |
1.5 m |
2 m x 1.5 m |
|
Ground Level |
Foyer |
2 m |
2 m |
2 m x 2 m |
|
Ground Level |
Living Room |
3.6 m |
6.05 m |
3.6 m x 6.05 m |
|
Ground Level |
Dining Room |
3.6 m |
6.05 m |
3.6 m x 6.05 m |
|
Ground Level |
Kitchen |
4.75 m |
3.25 m |
4.75 m x 3.25 m |
https://www.realtor.ca/real-estate/28221470/lot-3-118-brigadier-avenue-pickering-rural-pickering






