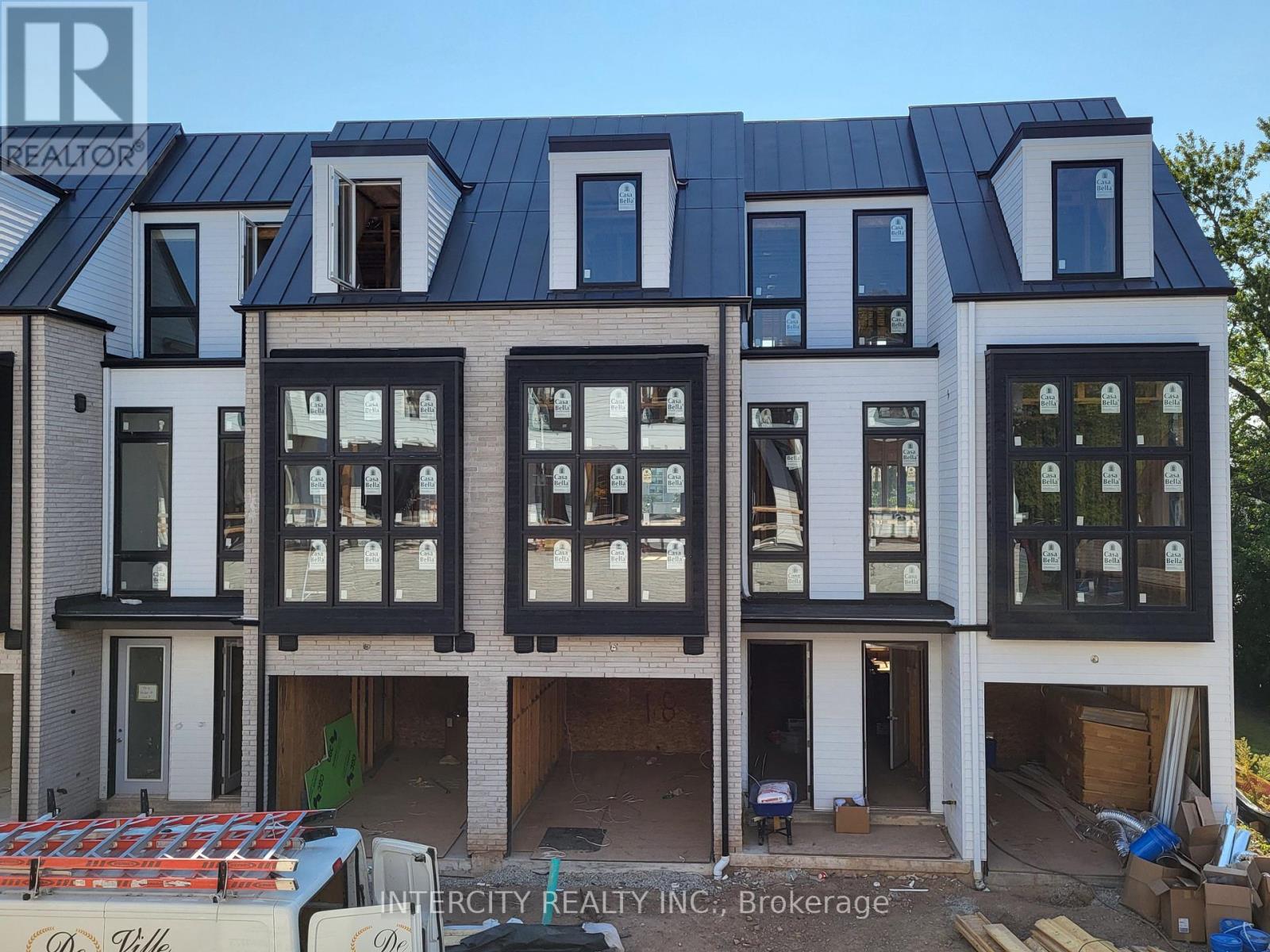3 Bedroom
4 Bathroom
Air Exchanger
Forced Air
$1,999,000
Welcome to Shoreclub by Sunfield Home Luxury 3 storey pre-construction townhouse walking distance to lake Ontario, Bronte Harbour, and Marina plus shopping and restaurants, schools, celebration and festivals at Bronte Harbour. Construction to begin on this beautiful townhouse with over 3000 Sq.Ft of finished upgraded luxury finishings from 141 sqft of outdoor terrace area ,engineered oak floors and porcelain tiles 12' by 24', quartz or granite countertops, downsview kitchen with island plus 5 built-in appliances, oak staircase with iron pickets, 10ft ceiling on second floor and 9 ft. on other floos, finished basement, over 20 pot lights, smooth ceilings, walkout to terrace and private backyard, choice finishes from builders standard or choose optimal upgrades at the builders design studio to customize your pre-construction home. (id:50787)
Property Details
|
MLS® Number
|
W9300876 |
|
Property Type
|
Single Family |
|
Community Name
|
Bronte West |
|
Amenities Near By
|
Marina, Park, Public Transit, Schools |
|
Parking Space Total
|
2 |
|
Structure
|
Deck |
Building
|
Bathroom Total
|
4 |
|
Bedrooms Above Ground
|
3 |
|
Bedrooms Total
|
3 |
|
Appliances
|
Oven - Built-in, Dishwasher, Dryer, Microwave, Oven, Range, Refrigerator, Stove, Washer |
|
Basement Development
|
Finished |
|
Basement Type
|
N/a (finished) |
|
Construction Style Attachment
|
Attached |
|
Cooling Type
|
Air Exchanger |
|
Exterior Finish
|
Brick |
|
Flooring Type
|
Hardwood, Laminate |
|
Foundation Type
|
Poured Concrete |
|
Half Bath Total
|
1 |
|
Heating Fuel
|
Natural Gas |
|
Heating Type
|
Forced Air |
|
Stories Total
|
3 |
|
Type
|
Row / Townhouse |
|
Utility Water
|
Municipal Water |
Parking
Land
|
Acreage
|
No |
|
Land Amenities
|
Marina, Park, Public Transit, Schools |
|
Sewer
|
Sanitary Sewer |
|
Surface Water
|
Lake/pond |
|
Zoning Description
|
Single Family Residential |
Rooms
| Level |
Type |
Length |
Width |
Dimensions |
|
Second Level |
Kitchen |
5.68 m |
2.87 m |
5.68 m x 2.87 m |
|
Second Level |
Living Room |
4.4 m |
4.4 m |
4.4 m x 4.4 m |
|
Second Level |
Dining Room |
3.68 m |
2.84 m |
3.68 m x 2.84 m |
|
Third Level |
Bedroom 2 |
4.06 m |
2.53 m |
4.06 m x 2.53 m |
|
Third Level |
Primary Bedroom |
3.75 m |
4.4 m |
3.75 m x 4.4 m |
|
Basement |
Recreational, Games Room |
3.51 m |
4.4 m |
3.51 m x 4.4 m |
|
Ground Level |
Bedroom 3 |
4.4 m |
4.4 m |
4.4 m x 4.4 m |
Utilities
|
Cable
|
Available |
|
Sewer
|
Installed |
https://www.realtor.ca/real-estate/27369288/lot-18-east-street-oakville-bronte-west-bronte-west





