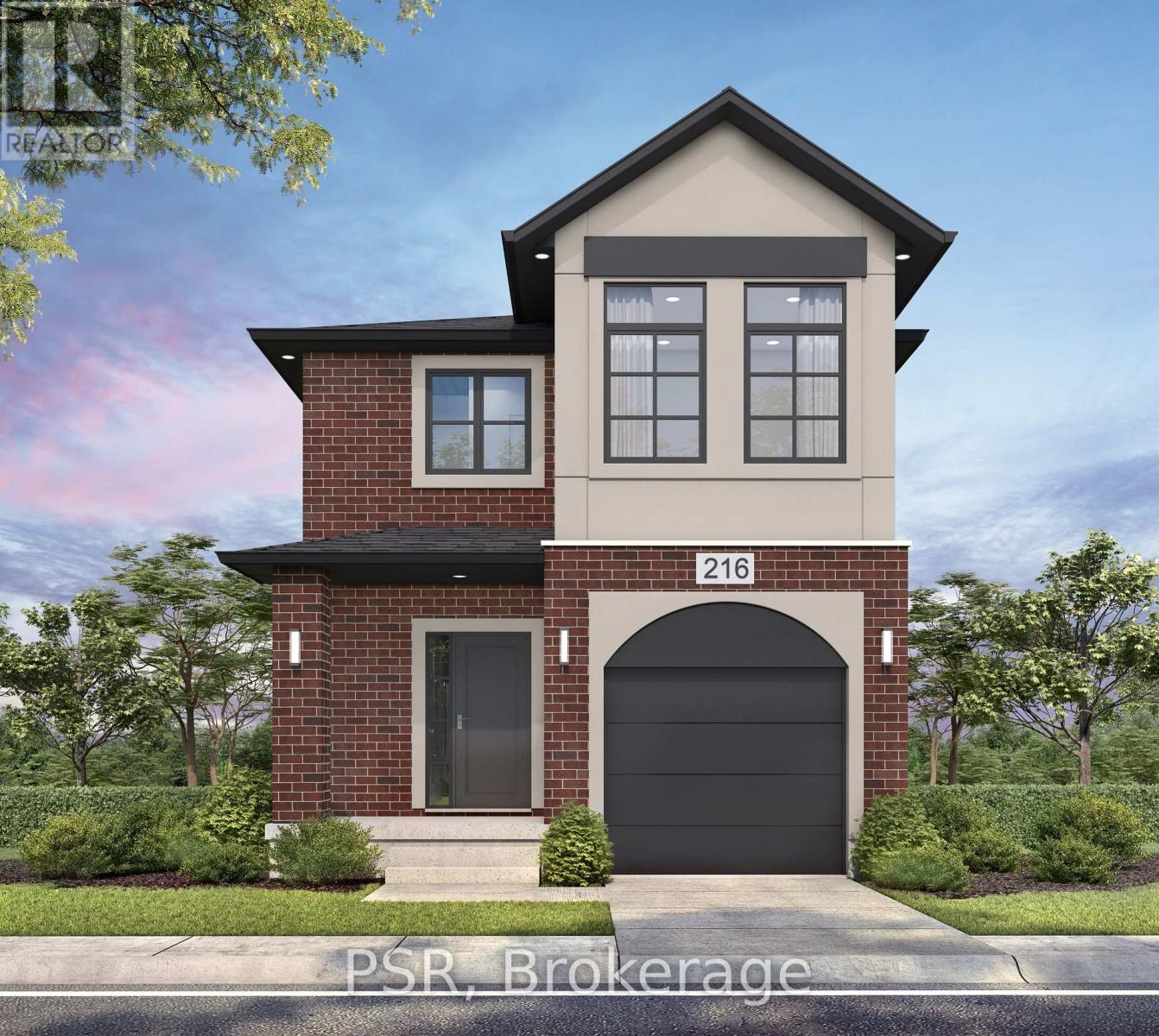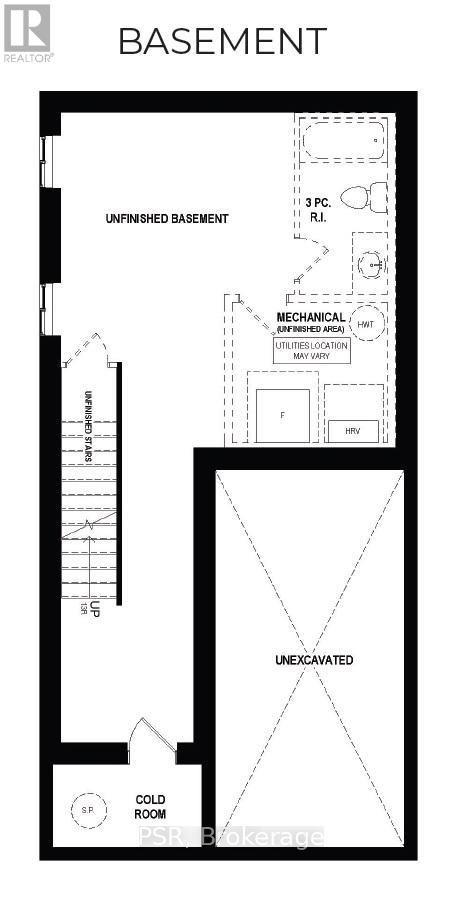3 Bedroom
3 Bathroom
1100 - 1500 sqft
Central Air Conditioning
Forced Air
$924,800
OPEN HOUSE TUES & THURS 4-7PM, SAT & SUN 1-5PM at the model home / sales office located at 41 Queensbrook Crescent, Cambridge. Welcome to The Brant Elevation A! This stunning 3-bedroom, 2.5 bathroom home is to be built, located in the highly sought-after Westwood Village community. Built by Ridgeview Homes, this thoughtfully designed property offers modern living in a family-friendly neighbourhood known for its beautiful walking trails and nearby parks. Step inside to a carpet-free main floor featuring an open-concept layout with soaring 9 ft ceilings, creating a bright and spacious atmosphere. The stylish kitchen is perfect for entertaining, complete with quartz countertops and an extended bartop for casual dining or gathering with guests. Upstairs, you'll find a generously sized primary bedroom with primary ensuite and a spacious walk-in closeta perfect private retreat. With easy access to Highway 401, this home is the epitomy of convenience and luxury. (id:50787)
Property Details
|
MLS® Number
|
X12097281 |
|
Property Type
|
Single Family |
|
Amenities Near By
|
Park |
|
Equipment Type
|
Water Heater |
|
Features
|
Wooded Area, Sump Pump |
|
Parking Space Total
|
2 |
|
Rental Equipment Type
|
Water Heater |
Building
|
Bathroom Total
|
3 |
|
Bedrooms Above Ground
|
3 |
|
Bedrooms Total
|
3 |
|
Age
|
New Building |
|
Basement Type
|
Full |
|
Construction Style Attachment
|
Detached |
|
Cooling Type
|
Central Air Conditioning |
|
Exterior Finish
|
Brick |
|
Foundation Type
|
Poured Concrete |
|
Half Bath Total
|
1 |
|
Heating Fuel
|
Natural Gas |
|
Heating Type
|
Forced Air |
|
Stories Total
|
2 |
|
Size Interior
|
1100 - 1500 Sqft |
|
Type
|
House |
|
Utility Water
|
Municipal Water |
Parking
Land
|
Acreage
|
No |
|
Land Amenities
|
Park |
|
Sewer
|
Sanitary Sewer |
|
Size Depth
|
98 Ft |
|
Size Frontage
|
30 Ft |
|
Size Irregular
|
30 X 98 Ft |
|
Size Total Text
|
30 X 98 Ft |
Rooms
| Level |
Type |
Length |
Width |
Dimensions |
|
Second Level |
Bedroom |
3.2 m |
3.99 m |
3.2 m x 3.99 m |
|
Second Level |
Bathroom |
3.35 m |
1.65 m |
3.35 m x 1.65 m |
|
Second Level |
Bedroom 2 |
2.97 m |
3.38 m |
2.97 m x 3.38 m |
|
Second Level |
Bedroom 3 |
2.97 m |
3.38 m |
2.97 m x 3.38 m |
|
Second Level |
Bathroom |
1.6 m |
2.74 m |
1.6 m x 2.74 m |
|
Second Level |
Laundry Room |
1.12 m |
1.22 m |
1.12 m x 1.22 m |
|
Main Level |
Kitchen |
2.6 m |
4.45 m |
2.6 m x 4.45 m |
|
Main Level |
Great Room |
3.43 m |
6.17 m |
3.43 m x 6.17 m |
Utilities
|
Cable
|
Available |
|
Sewer
|
Installed |
https://www.realtor.ca/real-estate/28199892/lot-16-tbd-rivergreen-crescent-cambridge






