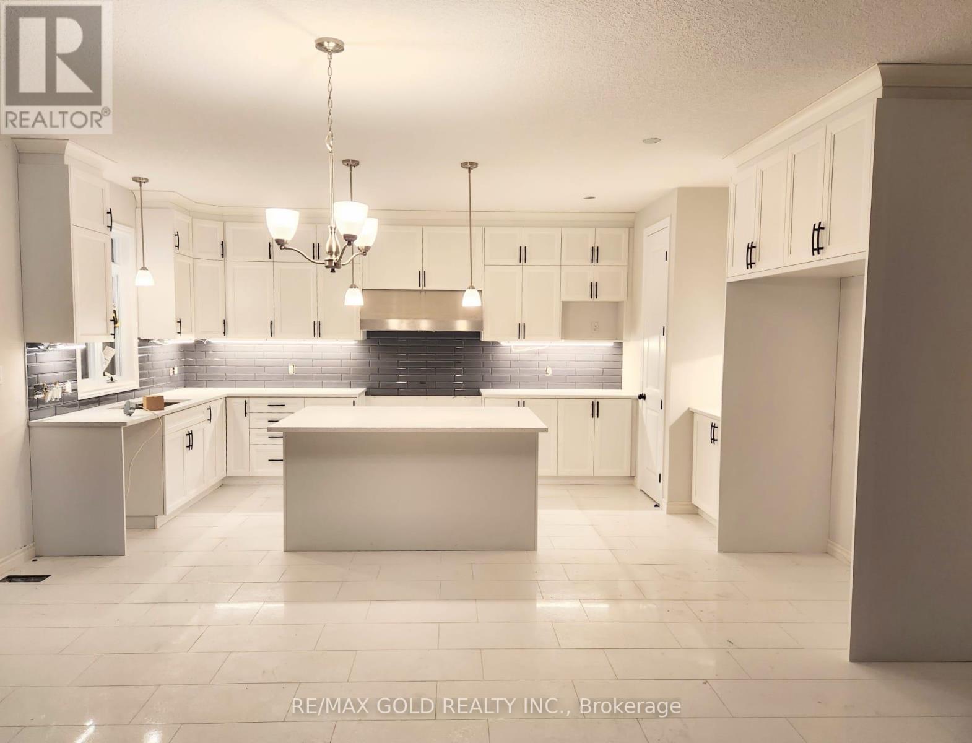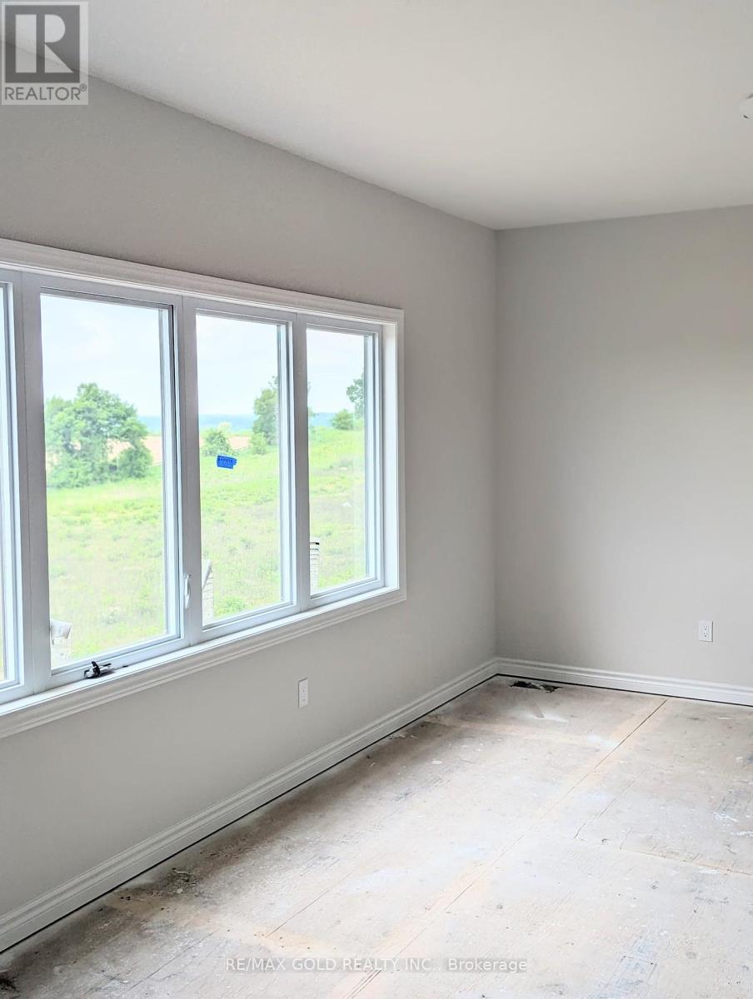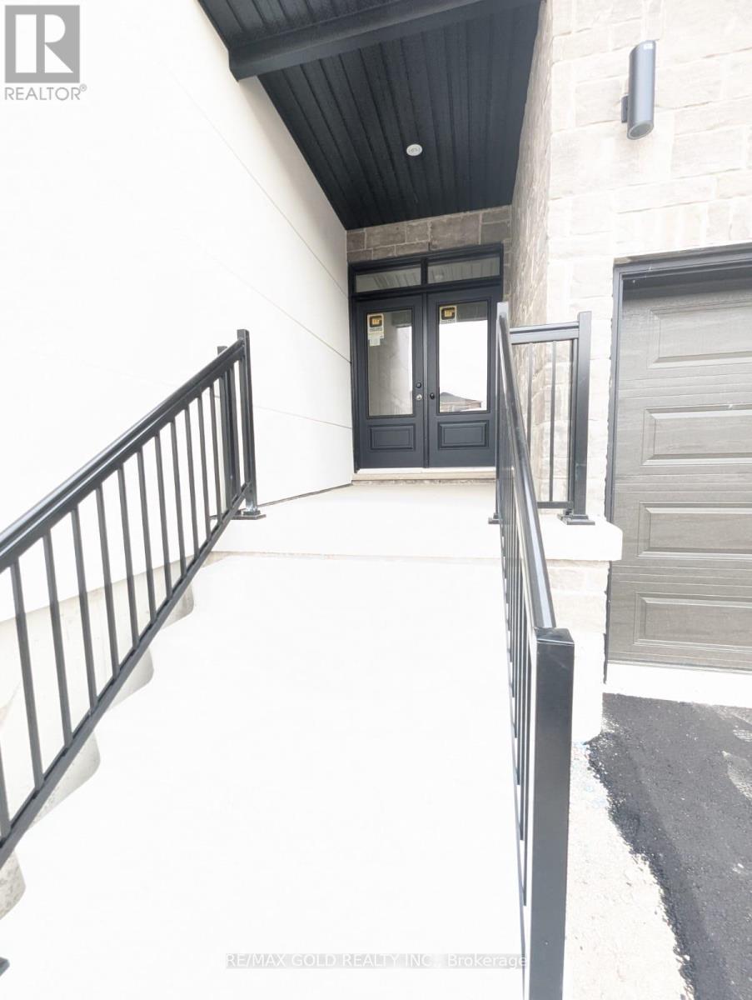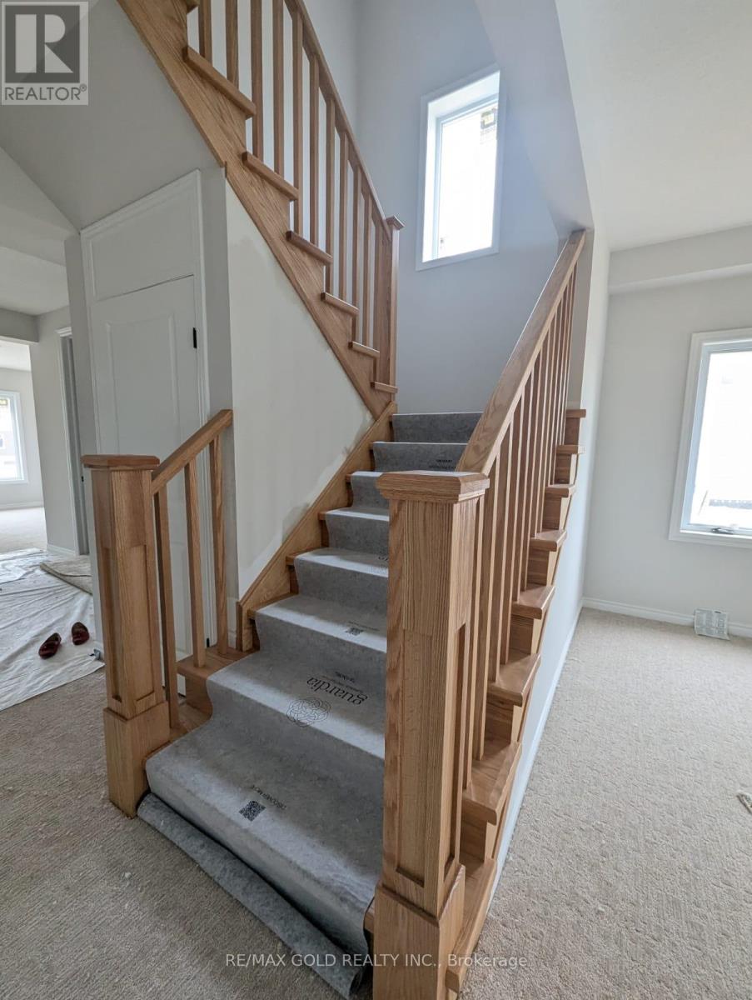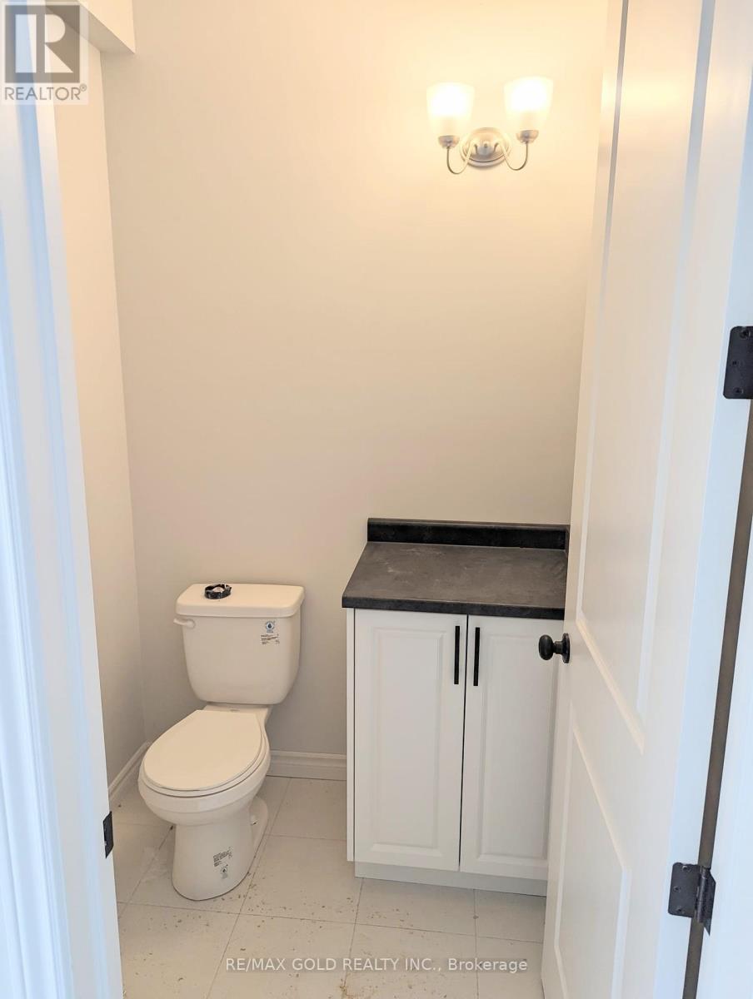5 Bedroom
6 Bathroom
Forced Air
$1,499,000
This Beautiful Home Is Located in Arlington Meadows Paris just north 3 minutes of 403 & Powerline Rd. The Custom Cobblestone 3827 sqft. on a 54'ft front lot comes with 5 bed, 6 bath (all bedrooms are Ensuite (one Ensite is on main Floor)),Triple car garage with separate entrance to the basement, Double Door Front and Over $200K in upgrades. Some of the upgrades are 9 ft Ceiling Main and second Floor, Higher Ceiling height in Basement, Quartz Counter, 45 Tall Upper, Chimney Style Rangehood, Deep cabinet over the Fridge, big Island and a Pantry in kitchen with crown molding, 8""slider, upgraded Oak Staircase, Second Floor Laundry & mudroom, Big Windows in & 3 Pc RI in Basement and 200 Amps and many more. Two Baths are unspoiled and awaiting your touches. This Assignment Sale In The Charming Town Of Paris is a Perfect House Minutes from Downtown Shops That Exude That Small Town Vibe But Also Provides Everything You Could Possibly Need. A Quick Drive To Access Hwy 403 And Other Major Routes, A Short Walk To Great Schools And Park You Are Perfectly Situated! (id:50787)
Property Details
|
MLS® Number
|
X8458162 |
|
Property Type
|
Single Family |
|
Community Name
|
Paris |
|
Amenities Near By
|
Park, Schools |
|
Parking Space Total
|
6 |
Building
|
Bathroom Total
|
6 |
|
Bedrooms Above Ground
|
5 |
|
Bedrooms Total
|
5 |
|
Basement Development
|
Unfinished |
|
Basement Features
|
Separate Entrance |
|
Basement Type
|
N/a (unfinished) |
|
Construction Style Attachment
|
Detached |
|
Exterior Finish
|
Brick, Concrete |
|
Half Bath Total
|
1 |
|
Heating Fuel
|
Natural Gas |
|
Heating Type
|
Forced Air |
|
Stories Total
|
2 |
|
Type
|
House |
|
Utility Water
|
Municipal Water |
Parking
Land
|
Acreage
|
No |
|
Land Amenities
|
Park, Schools |
|
Sewer
|
Sanitary Sewer |
|
Size Depth
|
114 Ft |
|
Size Frontage
|
54 Ft |
|
Size Irregular
|
54 X 114.4 Ft |
|
Size Total Text
|
54 X 114.4 Ft |
Rooms
| Level |
Type |
Length |
Width |
Dimensions |
|
Second Level |
Bedroom |
3.99 m |
3.07 m |
3.99 m x 3.07 m |
|
Second Level |
Bathroom |
|
|
Measurements not available |
|
Second Level |
Primary Bedroom |
7.62 m |
3.96 m |
7.62 m x 3.96 m |
|
Second Level |
Bathroom |
|
|
Measurements not available |
|
Second Level |
Family Room |
3.26 m |
4.9 m |
3.26 m x 4.9 m |
|
Main Level |
Kitchen |
3.05 m |
5.49 m |
3.05 m x 5.49 m |
|
Main Level |
Eating Area |
2.97 m |
5.49 m |
2.97 m x 5.49 m |
|
Main Level |
Great Room |
4.29 m |
5.49 m |
4.29 m x 5.49 m |
|
Main Level |
Den |
3.05 m |
3.96 m |
3.05 m x 3.96 m |
|
Main Level |
Bathroom |
|
|
Measurements not available |
|
Main Level |
Bathroom |
|
|
Measurements not available |
|
Main Level |
Living Room |
3.09 m |
4.27 m |
3.09 m x 4.27 m |
Utilities
|
Cable
|
Available |
|
Sewer
|
Available |
https://www.realtor.ca/real-estate/27065131/lot-14-28-bean-crescent-brant-paris







