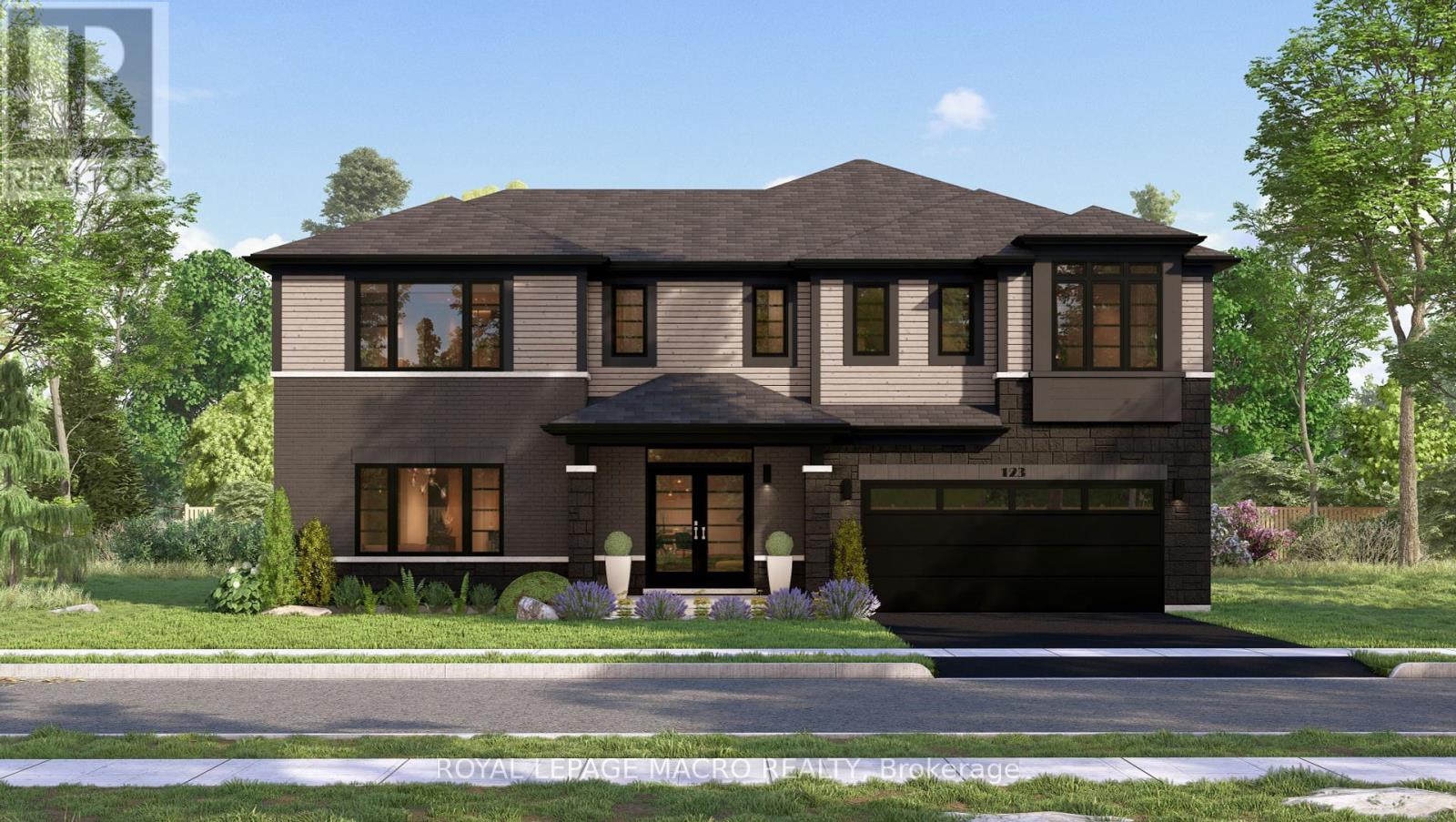4 Bedroom
3 Bathroom
Forced Air
$1,149,900
Spacious 4 bed plus loft, 2.5 bathroom, 2798 sqft ELS Modern custom designed home to be built, by Losani Homes, on a walk-out lot backing onto green space. Loft can be upgraded to 5th bedroom if you act soon! Amazing open concept home, main floor features 8' doors, ceramic throughout foyer, breakfast, kitchen, mudroom and powder room. Great room features hardwood flooring and large windows. 8' Sliders from Breakfast to 8 x 4 deck. Kitchen includes pantry, quartz counter tops, upper corner cabinet and island with flush breakfast bar. Oak stairs from main floor to second floor. Main bedroom features walk-in closet with luxury ensuite featuring double sink, quartz counter tops, tiled frameless glass shower and freestanding soaker tub. Main bathroom has double sink, quartz counter tops, tub/shower and linen closet. Second floor laundry. 3 pc rough-in in full unfinished walk-out basement. Close to waling trails, schools and shopping. Closing early 2025 (id:50787)
Property Details
|
MLS® Number
|
X8340638 |
|
Property Type
|
Single Family |
|
Amenities Near By
|
Schools, Park |
|
Equipment Type
|
Water Heater |
|
Parking Space Total
|
4 |
|
Rental Equipment Type
|
Water Heater |
Building
|
Bathroom Total
|
3 |
|
Bedrooms Above Ground
|
4 |
|
Bedrooms Total
|
4 |
|
Appliances
|
Water Heater |
|
Basement Features
|
Walk Out |
|
Basement Type
|
Full |
|
Construction Style Attachment
|
Detached |
|
Exterior Finish
|
Brick, Vinyl Siding |
|
Foundation Type
|
Poured Concrete |
|
Half Bath Total
|
1 |
|
Heating Fuel
|
Natural Gas |
|
Heating Type
|
Forced Air |
|
Stories Total
|
2 |
|
Type
|
House |
|
Utility Water
|
Municipal Water |
Parking
Land
|
Acreage
|
No |
|
Land Amenities
|
Schools, Park |
|
Sewer
|
Sanitary Sewer |
|
Size Frontage
|
57 Ft |
|
Size Irregular
|
57 Ft |
|
Size Total Text
|
57 Ft|under 1/2 Acre |
Rooms
| Level |
Type |
Length |
Width |
Dimensions |
|
Second Level |
Bathroom |
|
|
Measurements not available |
|
Second Level |
Loft |
|
|
Measurements not available |
|
Second Level |
Primary Bedroom |
6.02 m |
4.88 m |
6.02 m x 4.88 m |
|
Second Level |
Bathroom |
|
|
Measurements not available |
|
Second Level |
Bedroom 2 |
3.05 m |
4.09 m |
3.05 m x 4.09 m |
|
Second Level |
Bedroom 3 |
3 m |
4.6 m |
3 m x 4.6 m |
|
Second Level |
Bedroom 4 |
3.05 m |
4.27 m |
3.05 m x 4.27 m |
|
Main Level |
Great Room |
4.55 m |
6.93 m |
4.55 m x 6.93 m |
|
Main Level |
Eating Area |
3.99 m |
5.13 m |
3.99 m x 5.13 m |
|
Main Level |
Kitchen |
3.81 m |
4.39 m |
3.81 m x 4.39 m |
|
Main Level |
Mud Room |
|
|
Measurements not available |
|
Main Level |
Bathroom |
|
|
Measurements not available |
https://www.realtor.ca/real-estate/26897676/lot-105-bee-crescent-brantford








