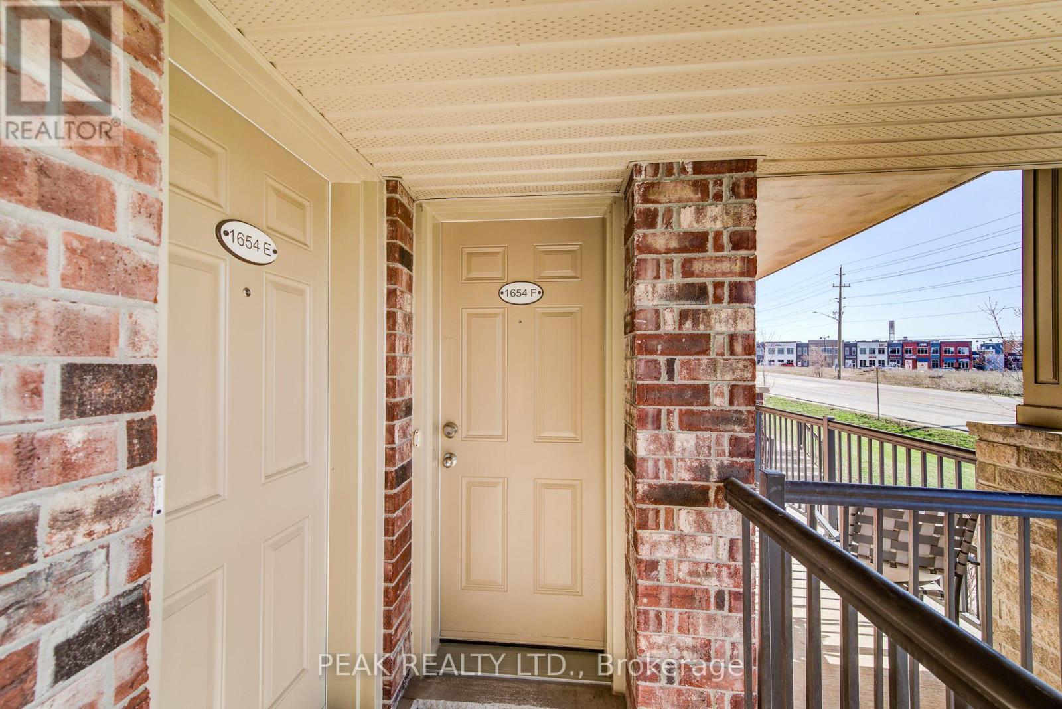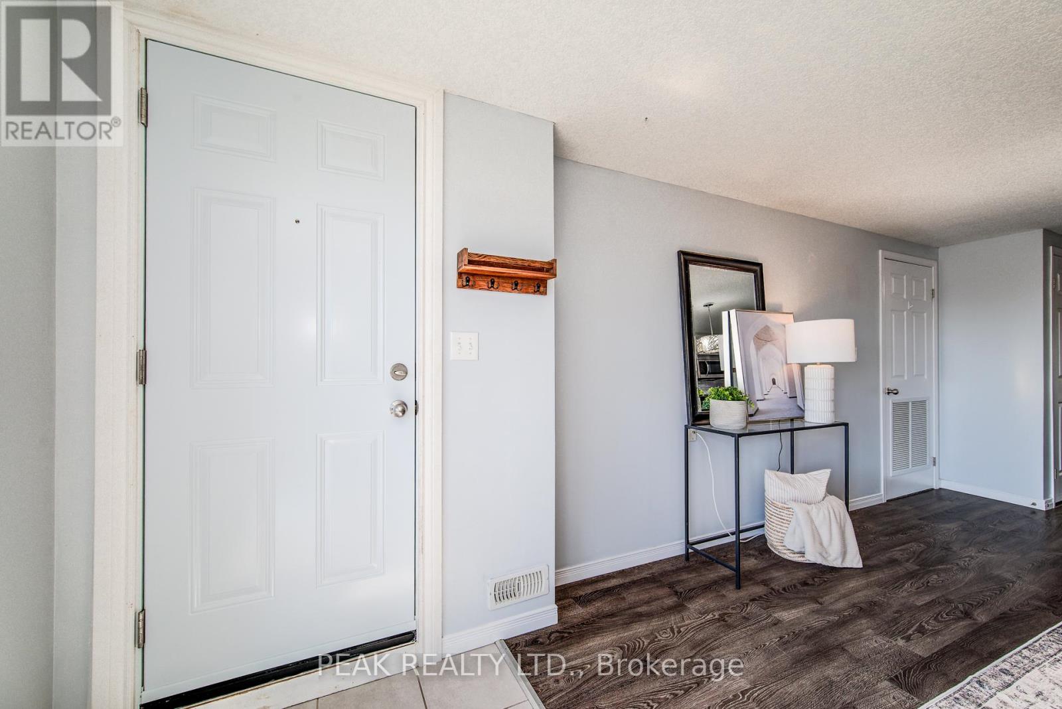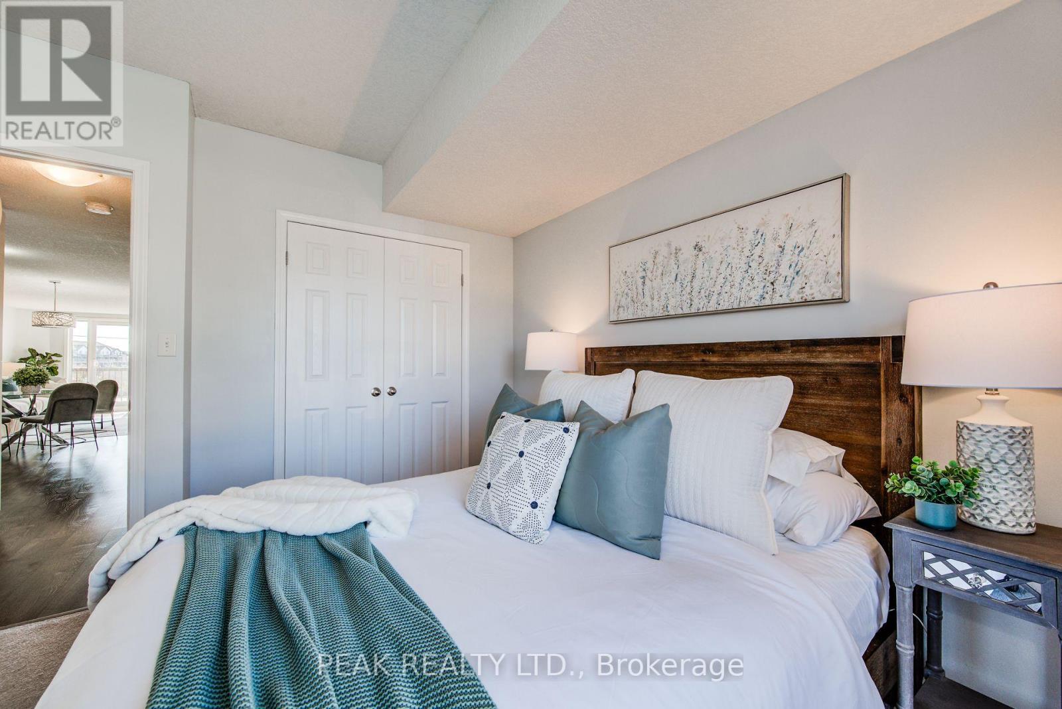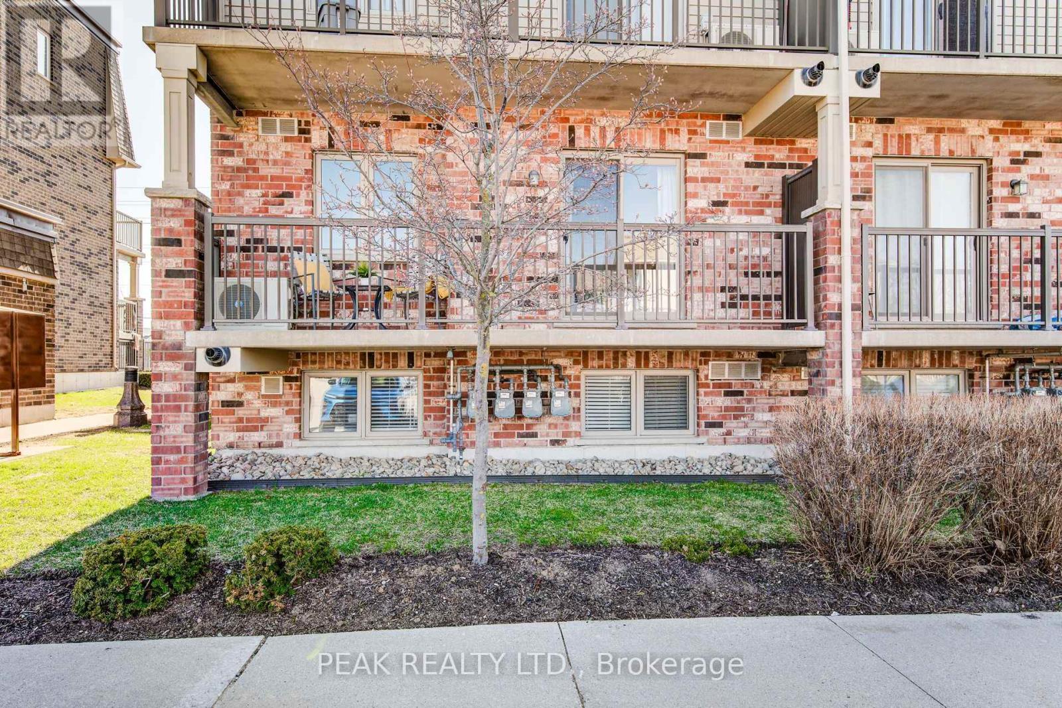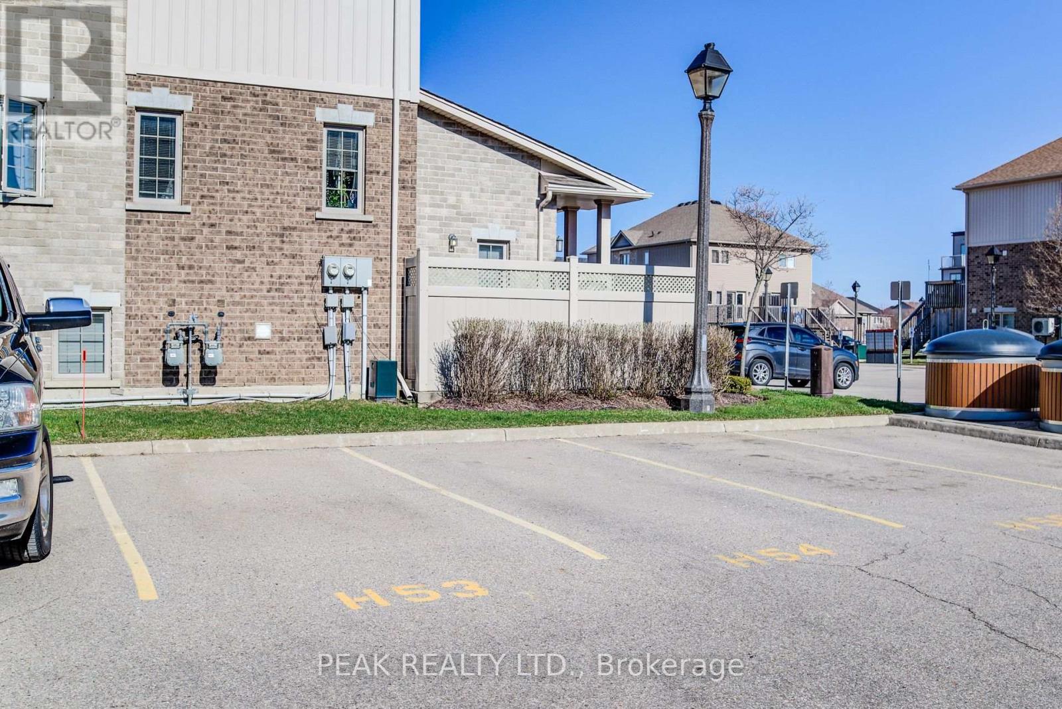F - 1654 Fischer Hallman Road Kitchener, Ontario N2R 0C6
$399,900Maintenance, Common Area Maintenance, Parking, Insurance
$204.80 Monthly
Maintenance, Common Area Maintenance, Parking, Insurance
$204.80 MonthlyDesirable, Bright & Inviting End Unit! This beautifully maintained single-storey end unit offers an open and airy layout with two private balconies, perfect for relaxing or entertaining. The open-concept design seamlessly connects the kitchen, dining, and living areaswith direct access to the front balcony, allowing plenty of natural light to pour in. The stylish kitchen is equipped with granite countertops, a modern backsplash, stainless steel appliances (including refrigerator, stove, dishwasher, and over-the-range microwave), plus a pantry cabinet for extra storage. Both bedrooms are generously sized, and the primary bedroom features a walkout to the oversized back balconyyour own private retreat! Additional highlights include in-suite laundry with washer and dryer, central air conditioning, and a water softener for added comfort. Enjoy low condo fees and a fantastic location with shopping conveniently located right across the street (id:50787)
Property Details
| MLS® Number | X12102403 |
| Property Type | Single Family |
| Community Features | Pet Restrictions |
| Equipment Type | Water Heater |
| Features | Balcony, In Suite Laundry |
| Parking Space Total | 1 |
| Rental Equipment Type | Water Heater |
Building
| Bathroom Total | 1 |
| Bedrooms Above Ground | 2 |
| Bedrooms Total | 2 |
| Appliances | Water Softener, Water Heater, Dishwasher, Dryer, Microwave, Stove, Washer, Refrigerator |
| Cooling Type | Central Air Conditioning |
| Exterior Finish | Brick, Vinyl Siding |
| Heating Fuel | Natural Gas |
| Heating Type | Forced Air |
| Size Interior | 800 - 899 Sqft |
| Type | Row / Townhouse |
Parking
| No Garage |
Land
| Acreage | No |
Rooms
| Level | Type | Length | Width | Dimensions |
|---|---|---|---|---|
| Main Level | Bedroom | 4.18 m | 2.57 m | 4.18 m x 2.57 m |
| Main Level | Primary Bedroom | 3.72 m | 3.25 m | 3.72 m x 3.25 m |
| Main Level | Living Room | 3.74 m | 3.77 m | 3.74 m x 3.77 m |
| Main Level | Kitchen | 3.48 m | 3.39 m | 3.48 m x 3.39 m |
| Main Level | Dining Room | 2.13 m | 3.77 m | 2.13 m x 3.77 m |
| Main Level | Bathroom | 3.39 m | 1.88 m | 3.39 m x 1.88 m |
| Main Level | Utility Room | 2.02 m | 2.02 m | 2.02 m x 2.02 m |
https://www.realtor.ca/real-estate/28211909/f-1654-fischer-hallman-road-kitchener





