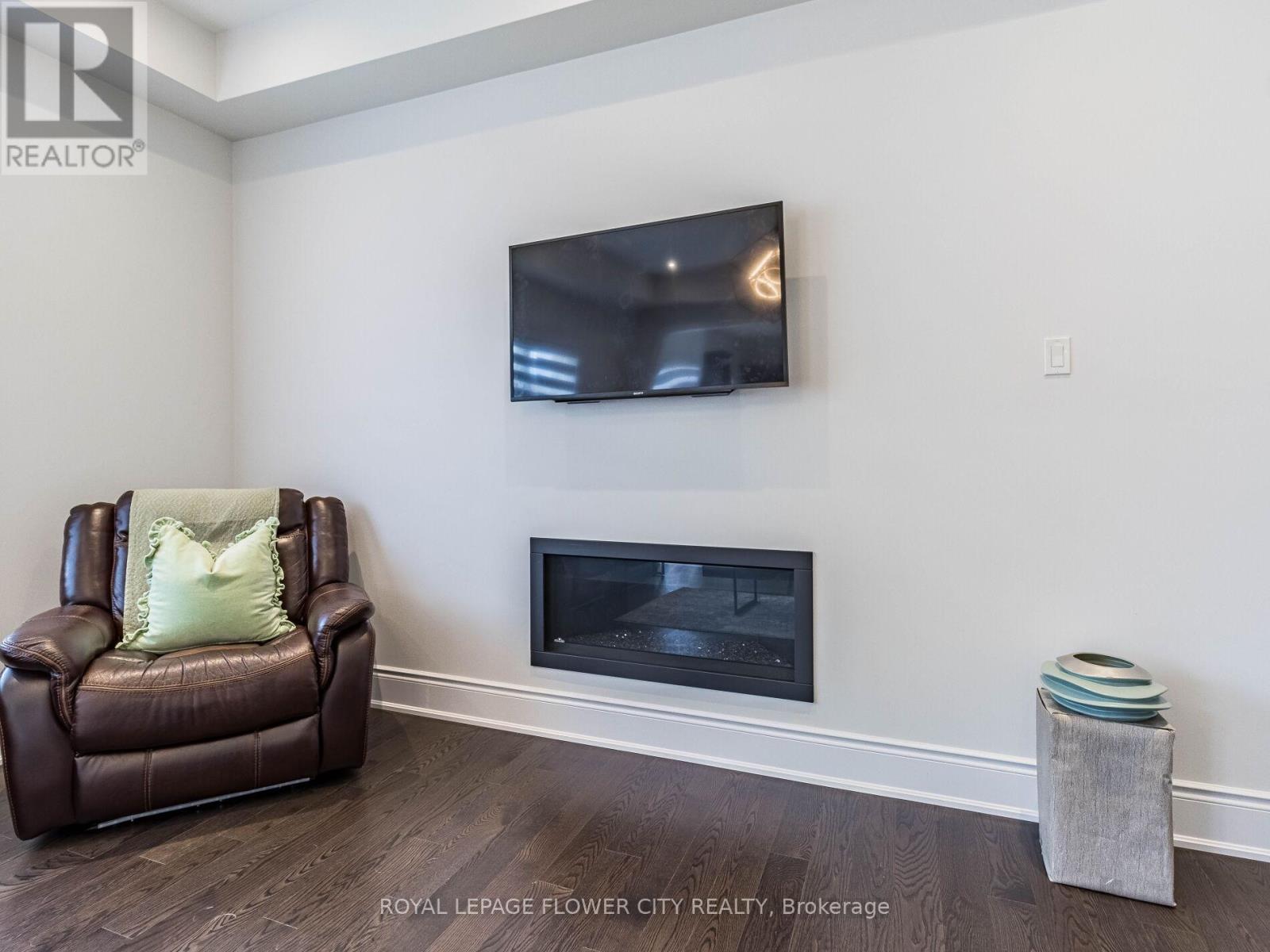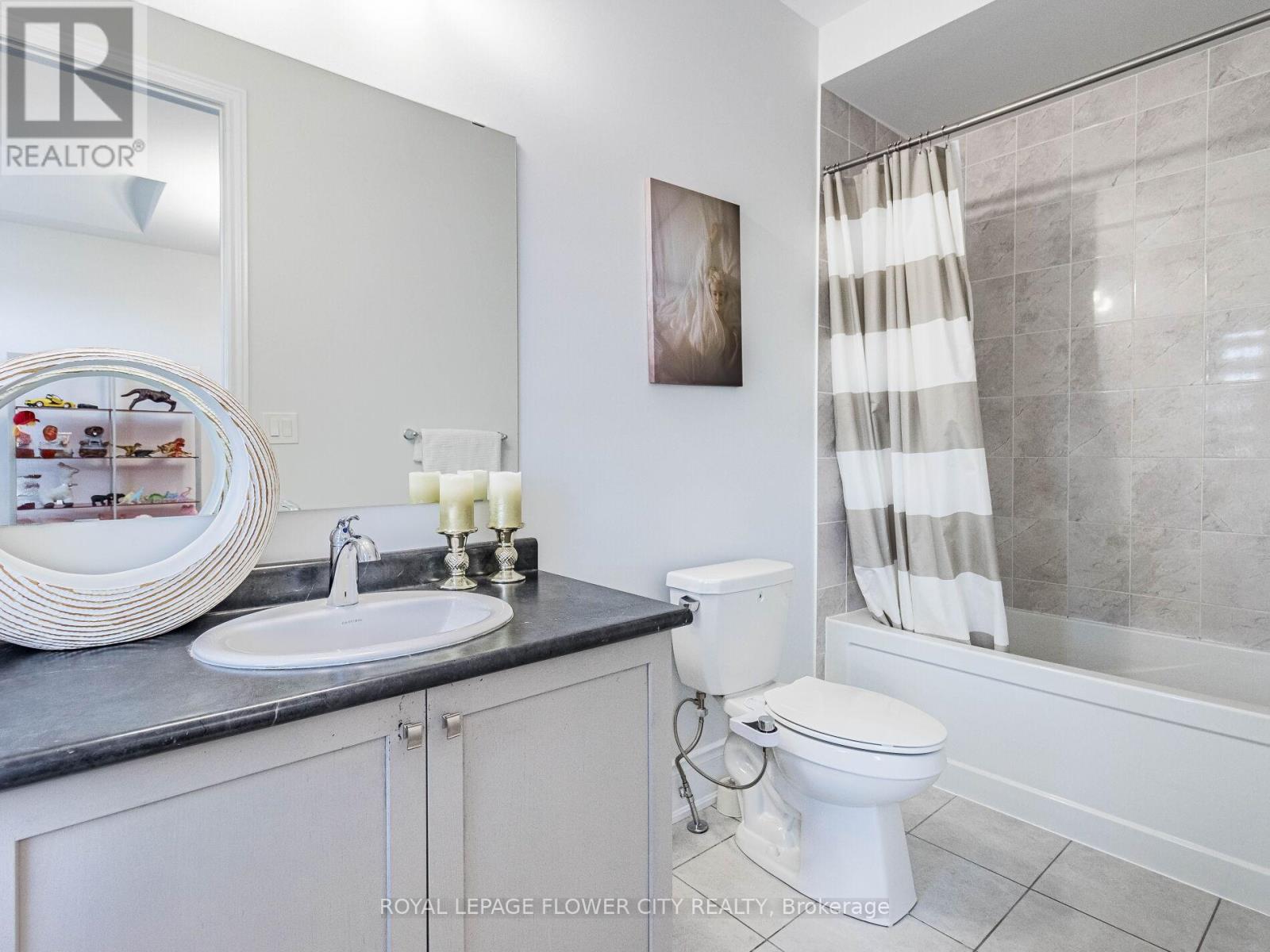5 Bedroom
6 Bathroom
Fireplace
Central Air Conditioning
Forced Air
$2,100,000
(((Yes, Its Priced to Act Now)))Absolutely Gorgeous Fully Detached, Meticulously Upgraded Home On 46' Wide Lot With Almost 4000 Sqft (Above Grade)3 Tandem Car Garage, 10'Smooth Ceilings On Main Fl, Sep Office, Liv/Din Comb, Huge Kitchen With S/S Built-In Appl, Upgraded Modern Kit Cabinetry. W/I Pantry.*5Bed,5Full Bath* On 2nd Floor With Smooth Ceilings, Hardwood Fl, Decorative Walls In Every Room!! Beautiful Wainscotting On Main Floor As Well As Around Stairs Complement The Architectural Charm And Timeless Elegance of The Home. Interior is Elevated With A Touch Of Opulence & Sophistication. The Prim Bathroom Has Freestanding Tub & Heated Floor, While Each Bedroom Boasts An Ensuite Bathroom & W/I Closet. Elegant Light Fixtures Throughout the Home Enhance the Refined Ambiance.9'Smooth Ceilings On 2nd Fl And 9'Ceilings in Basement. Separate Laundry Rm With Huge Closet On 2nd Floor. 8' Door & 7inch Baseboard On Main & 2nd Fl. R/I Electric Car Charger in Garage. **** EXTRAS **** Fully Fenced Backyard, Upgrade Light Fixtures Throughout the Home,200Amp Electric Panel, High Efficiency Furnace, Central AC. High End S/S Built-In Appliances in Kitchen, Washer & Dryer, 2 Garage Door Opener, BBQ Gas Line in Backyard. CVAC. (id:50787)
Property Details
|
MLS® Number
|
W9013826 |
|
Property Type
|
Single Family |
|
Community Name
|
Caledon East |
|
Amenities Near By
|
Park, Place Of Worship, Schools |
|
Parking Space Total
|
6 |
Building
|
Bathroom Total
|
6 |
|
Bedrooms Above Ground
|
5 |
|
Bedrooms Total
|
5 |
|
Basement Features
|
Separate Entrance |
|
Basement Type
|
Full |
|
Construction Style Attachment
|
Detached |
|
Cooling Type
|
Central Air Conditioning |
|
Exterior Finish
|
Brick, Stone |
|
Fireplace Present
|
Yes |
|
Foundation Type
|
Concrete |
|
Heating Fuel
|
Natural Gas |
|
Heating Type
|
Forced Air |
|
Stories Total
|
2 |
|
Type
|
House |
|
Utility Water
|
Municipal Water |
Parking
Land
|
Acreage
|
No |
|
Land Amenities
|
Park, Place Of Worship, Schools |
|
Sewer
|
Sanitary Sewer |
|
Size Irregular
|
46.08 X 118.18 Ft |
|
Size Total Text
|
46.08 X 118.18 Ft |
Rooms
| Level |
Type |
Length |
Width |
Dimensions |
|
Second Level |
Bedroom 5 |
4.15 m |
3.67 m |
4.15 m x 3.67 m |
|
Second Level |
Primary Bedroom |
6.71 m |
4.88 m |
6.71 m x 4.88 m |
|
Second Level |
Bedroom 2 |
4.27 m |
3.6 m |
4.27 m x 3.6 m |
|
Second Level |
Bedroom 3 |
3.42 m |
4.09 m |
3.42 m x 4.09 m |
|
Second Level |
Bedroom 4 |
4.15 m |
3.67 m |
4.15 m x 3.67 m |
|
Main Level |
Office |
3.67 m |
3.47 m |
3.67 m x 3.47 m |
|
Main Level |
Living Room |
6.1 m |
6.2 m |
6.1 m x 6.2 m |
|
Main Level |
Dining Room |
6.1 m |
6.2 m |
6.1 m x 6.2 m |
|
Main Level |
Kitchen |
2.76 m |
4.27 m |
2.76 m x 4.27 m |
|
Main Level |
Eating Area |
2.87 m |
4.27 m |
2.87 m x 4.27 m |
|
Main Level |
Family Room |
5.2 m |
4.6 m |
5.2 m x 4.6 m |
https://www.realtor.ca/real-estate/27131545/cres-56-arthur-griffin-crescent-caledon-caledon-east










































