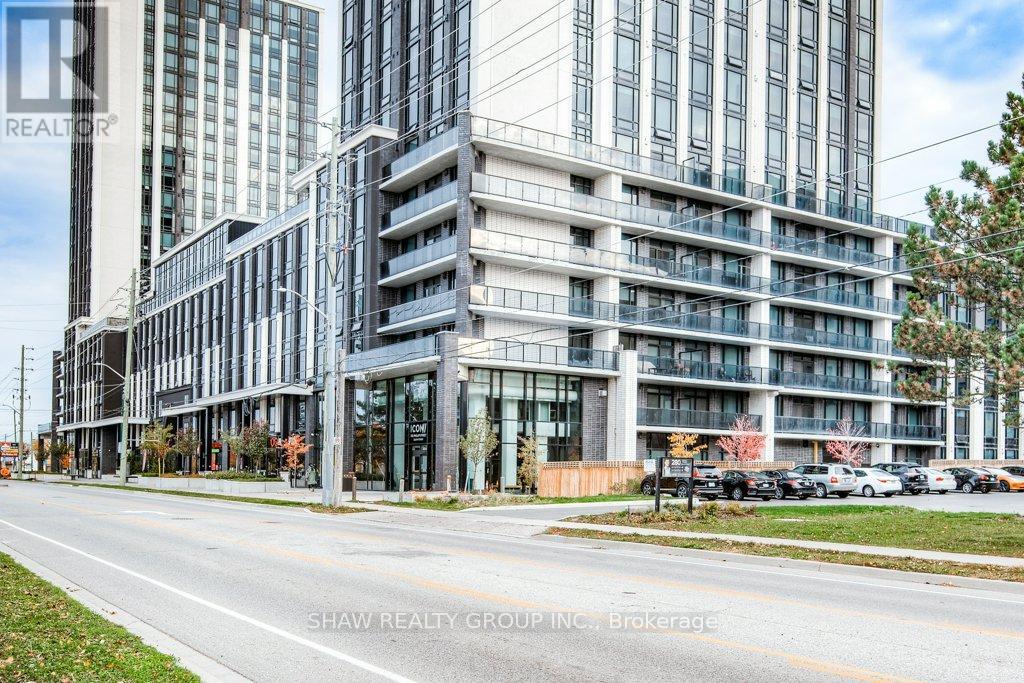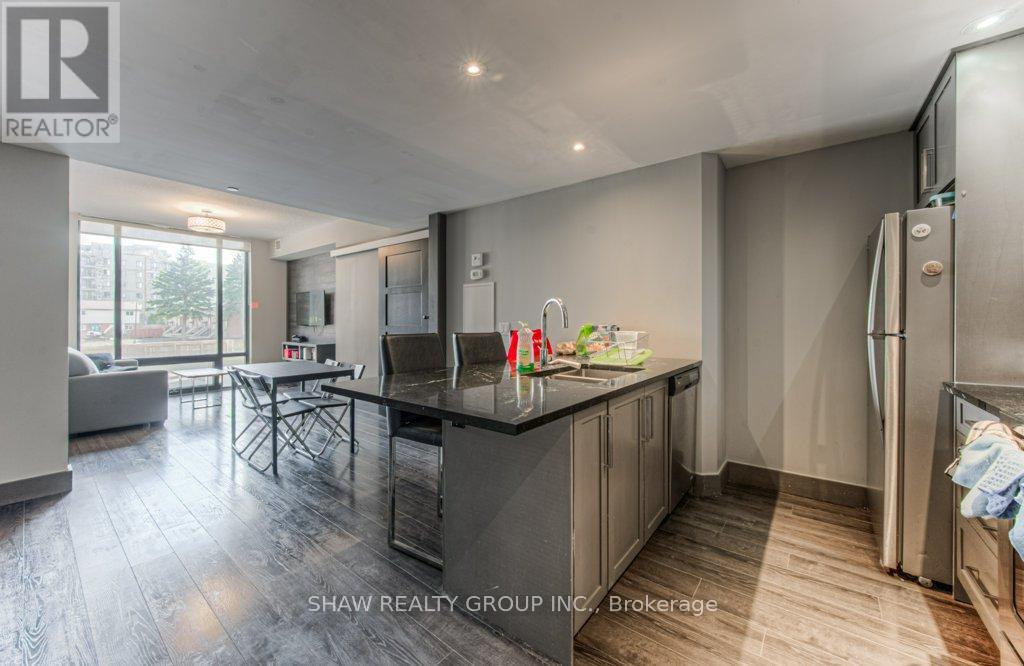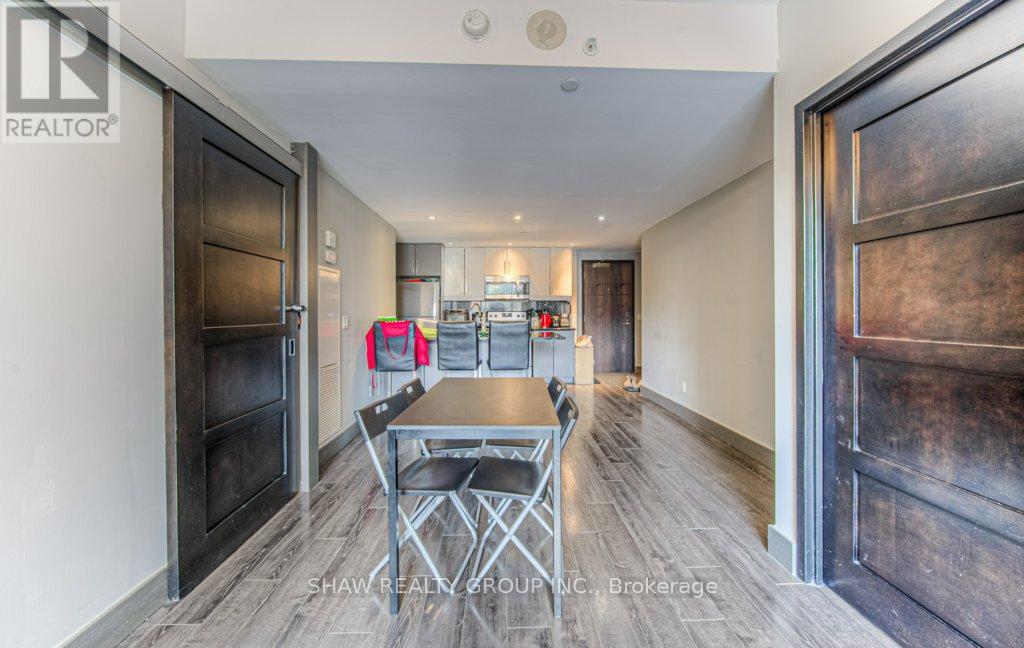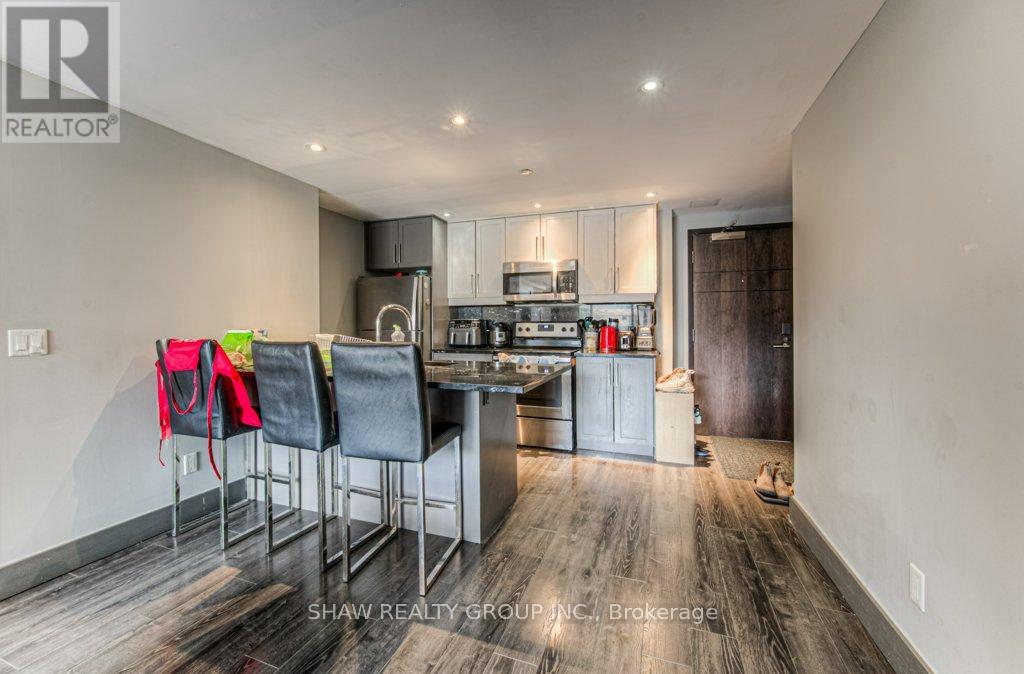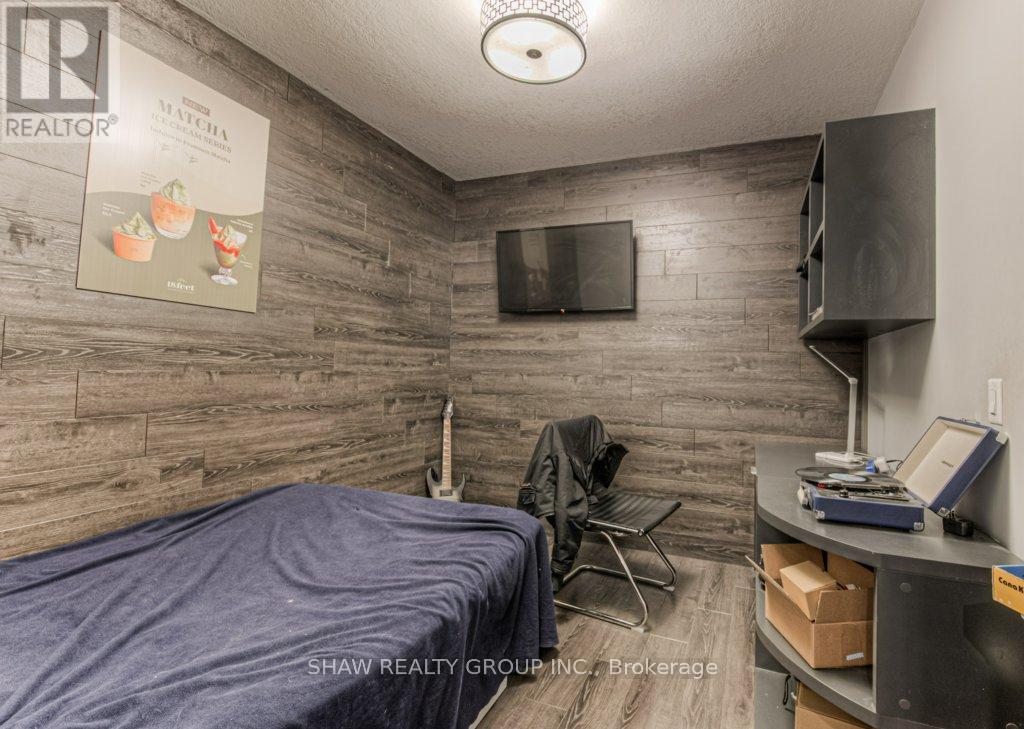3 Bedroom
2 Bathroom
900 - 999 sqft
Central Air Conditioning
Forced Air
$645,000Maintenance, Insurance
$503.27 Monthly
Welcome to ICON 330, one of Waterloos most sought-after student housing developments! Whether you're an investor or a parent looking for a smart way to support your student, this unit offers exceptional rental potential. Here are the top 5 reasons this unit is the ultimate investment: 1.UNBEATABLE LOCATION: Walk to both University of Waterloo and Laurier! A short bus ride gets you to Conestoga Mall, The Boardwalk, Costco, TNT Supermarket and other key amenities. Better yet, enjoy the many storefront shops and restaurants at the bottom of the building. Everything a tenant needs is right at their doorstep. 2. HIGH RENTAL DEMAND: Situated between two major universities, this area has constant rental demand. 3. STYLISH FEATURES AND LAYOUT: The unit boasts two full bathrooms, large bright windows, in-suite laundry, and free WiFi. 4. TURNKEY - Save time and money this unit comes with TV, couch, dining table, bar stools, desks, and more. Just bring your tenants! Its a seamless, turnkey investment. 5. RESORT STYLE AMENITIES: Enjoy access to an expansive fitness center, full basketball court, games room, media room, multiple study spaces, rooftop patio, and bike storage. You'll be hard pressed to find amenities like this with an 8th floor view! Controlled 24/7 access with individual fobs ensures safety and peace of mind. Whether you're expanding your portfolio or securing housing for your university student, ICON 330 checks all the boxes. Book your private showing today and see why this is one of Waterloo's smartest investments! (id:50787)
Property Details
|
MLS® Number
|
X12059956 |
|
Property Type
|
Single Family |
|
Community Features
|
Pet Restrictions |
|
Features
|
In Suite Laundry |
Building
|
Bathroom Total
|
2 |
|
Bedrooms Above Ground
|
3 |
|
Bedrooms Total
|
3 |
|
Amenities
|
Storage - Locker |
|
Cooling Type
|
Central Air Conditioning |
|
Exterior Finish
|
Brick |
|
Heating Fuel
|
Natural Gas |
|
Heating Type
|
Forced Air |
|
Size Interior
|
900 - 999 Sqft |
Parking
Land
Rooms
| Level |
Type |
Length |
Width |
Dimensions |
|
Main Level |
Bathroom |
1.85 m |
1.6 m |
1.85 m x 1.6 m |
|
Main Level |
Bathroom |
2.39 m |
1.93 m |
2.39 m x 1.93 m |
|
Main Level |
Bedroom |
3.17 m |
3.17 m |
3.17 m x 3.17 m |
|
Main Level |
Bedroom |
3.15 m |
3.17 m |
3.15 m x 3.17 m |
|
Main Level |
Dining Room |
3.1 m |
3.4 m |
3.1 m x 3.4 m |
|
Main Level |
Kitchen |
3.35 m |
3.81 m |
3.35 m x 3.81 m |
|
Main Level |
Living Room |
2.26 m |
3 m |
2.26 m x 3 m |
|
Main Level |
Bedroom |
3.61 m |
2.82 m |
3.61 m x 2.82 m |
https://www.realtor.ca/real-estate/28115969/c231-330-phillip-street-waterloo








