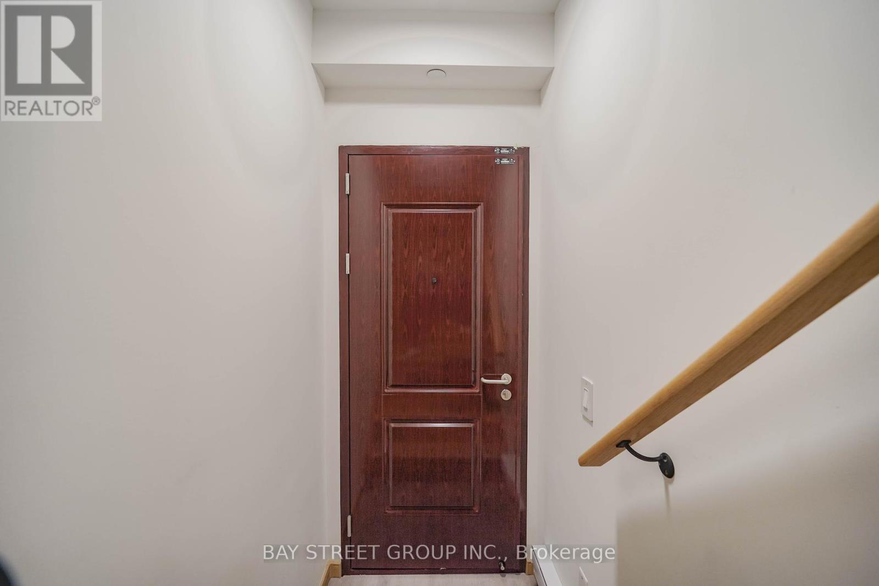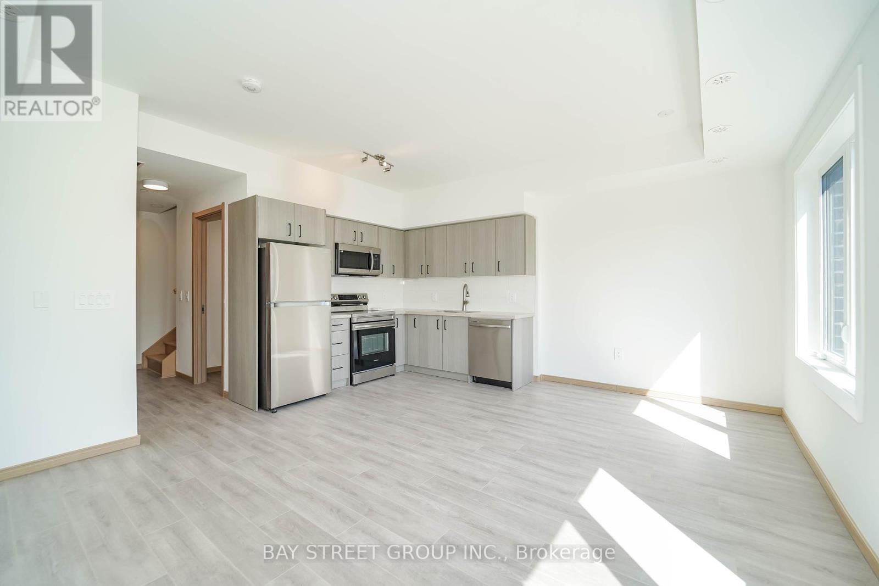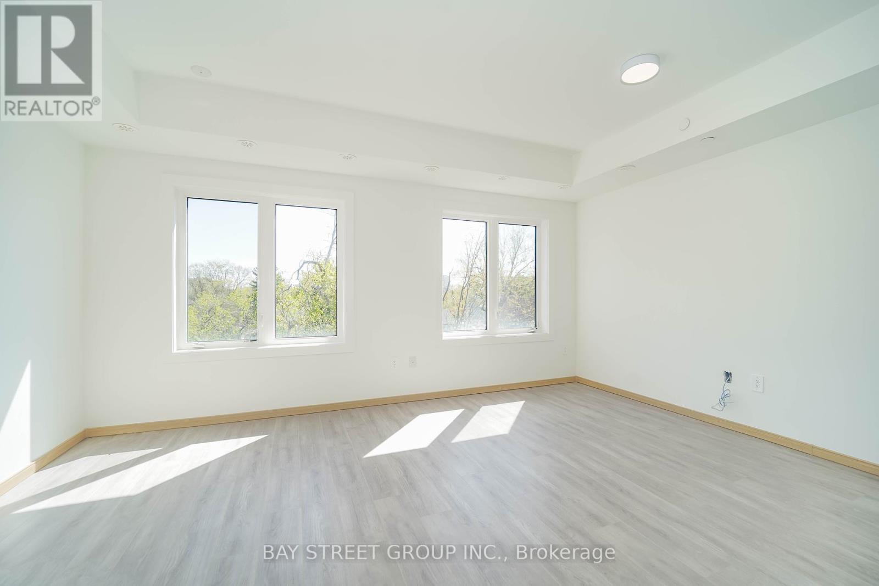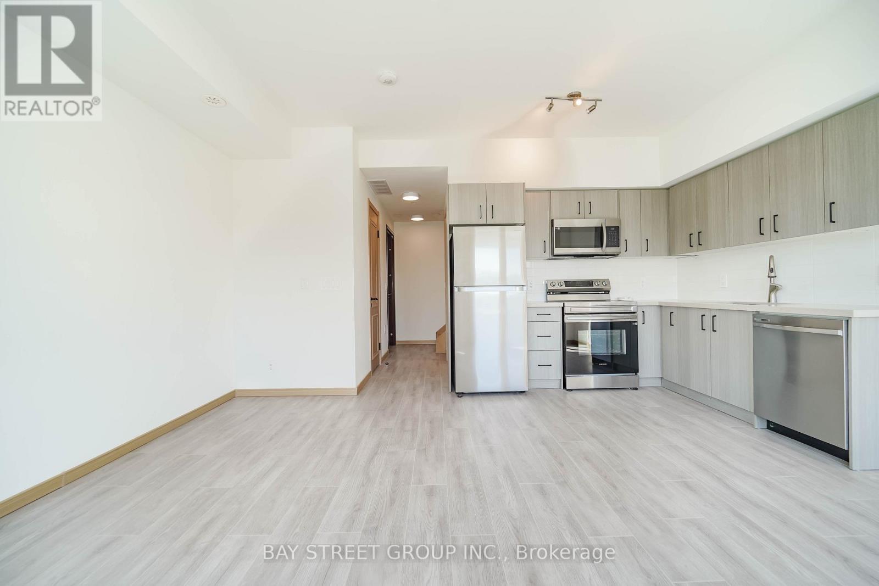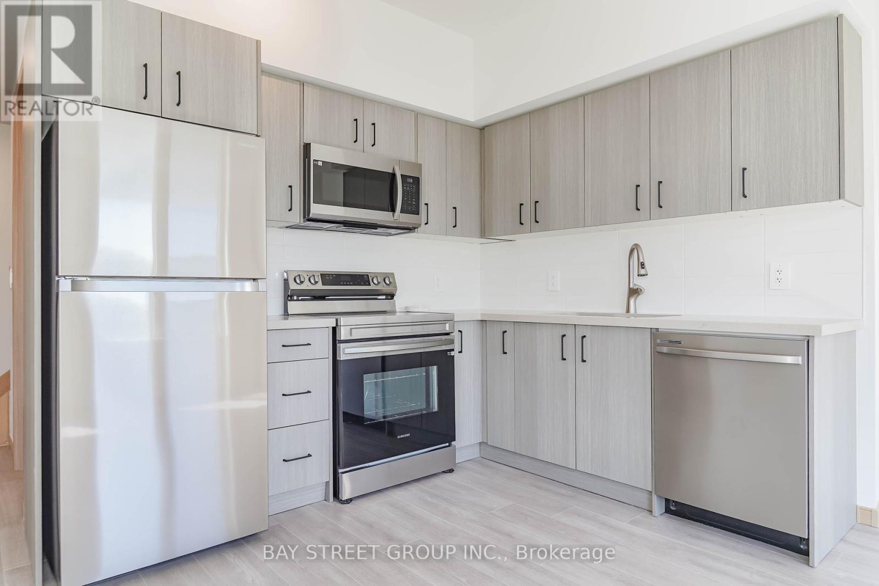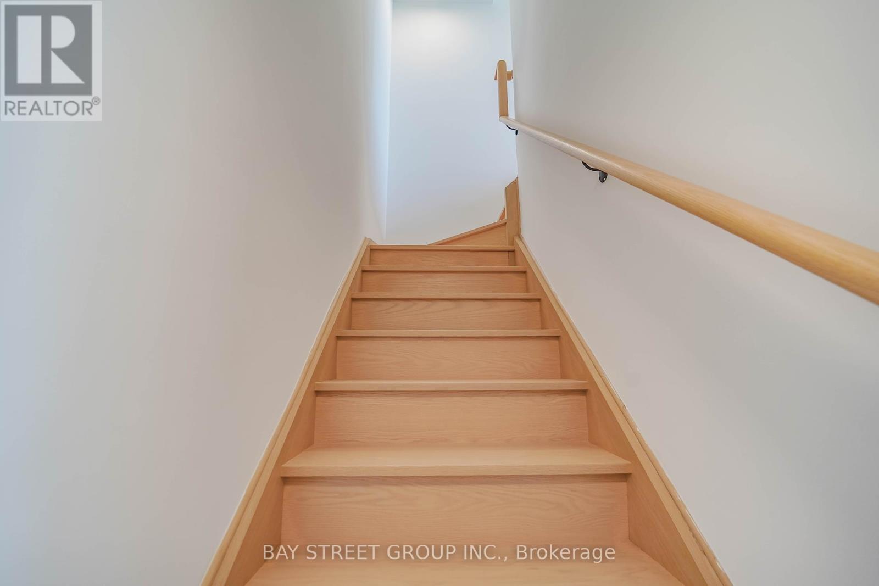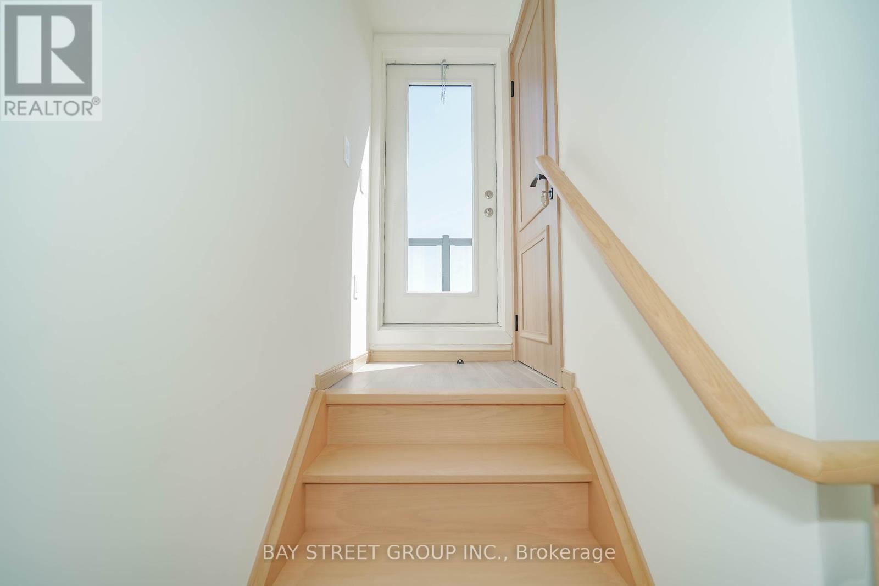2 Bedroom
2 Bathroom
1000 - 1199 sqft
Central Air Conditioning
Forced Air
$2,650 Monthly
Step into modern luxury with this never-before-lived-in stacked condo townhome, offering 2 generously sized bedrooms, 1.5 elegant baths, and 1,083 sq ft of thoughtfully designed interior space, complemented by a private 212 sq ft rooftop terraceperfect for relaxing or entertaining under the stars.The bright, open-concept living and dining area is enhanced by soaring 9-ft ceilings, creating a sense of airiness and sophistication. Both bedrooms offer direct walkouts to a balcony and terrace, blending indoor comfort with outdoor charm.One parking space is included for your convenience. Ideally situated just steps from TTC, Don Mills subway station, Go Station, parks, schools, vibrant restaurants, and Seneca Collegewith seamless access to Highways 401 and 404this residence blends urban accessibility with modern elegance. (id:50787)
Property Details
|
MLS® Number
|
E12139461 |
|
Property Type
|
Single Family |
|
Community Name
|
Tam O'Shanter-Sullivan |
|
Community Features
|
Pet Restrictions |
|
Features
|
Balcony |
|
Parking Space Total
|
1 |
|
Structure
|
Patio(s) |
Building
|
Bathroom Total
|
2 |
|
Bedrooms Above Ground
|
2 |
|
Bedrooms Total
|
2 |
|
Age
|
New Building |
|
Amenities
|
Exercise Centre, Visitor Parking, Party Room, Storage - Locker |
|
Appliances
|
Dishwasher, Dryer, Stove, Washer, Refrigerator |
|
Cooling Type
|
Central Air Conditioning |
|
Exterior Finish
|
Concrete |
|
Half Bath Total
|
1 |
|
Heating Fuel
|
Natural Gas |
|
Heating Type
|
Forced Air |
|
Size Interior
|
1000 - 1199 Sqft |
|
Type
|
Row / Townhouse |
Parking
Land
https://www.realtor.ca/real-estate/28293291/c2-309-3427-sheppard-avenue-e-toronto-tam-oshanter-sullivan-tam-oshanter-sullivan







