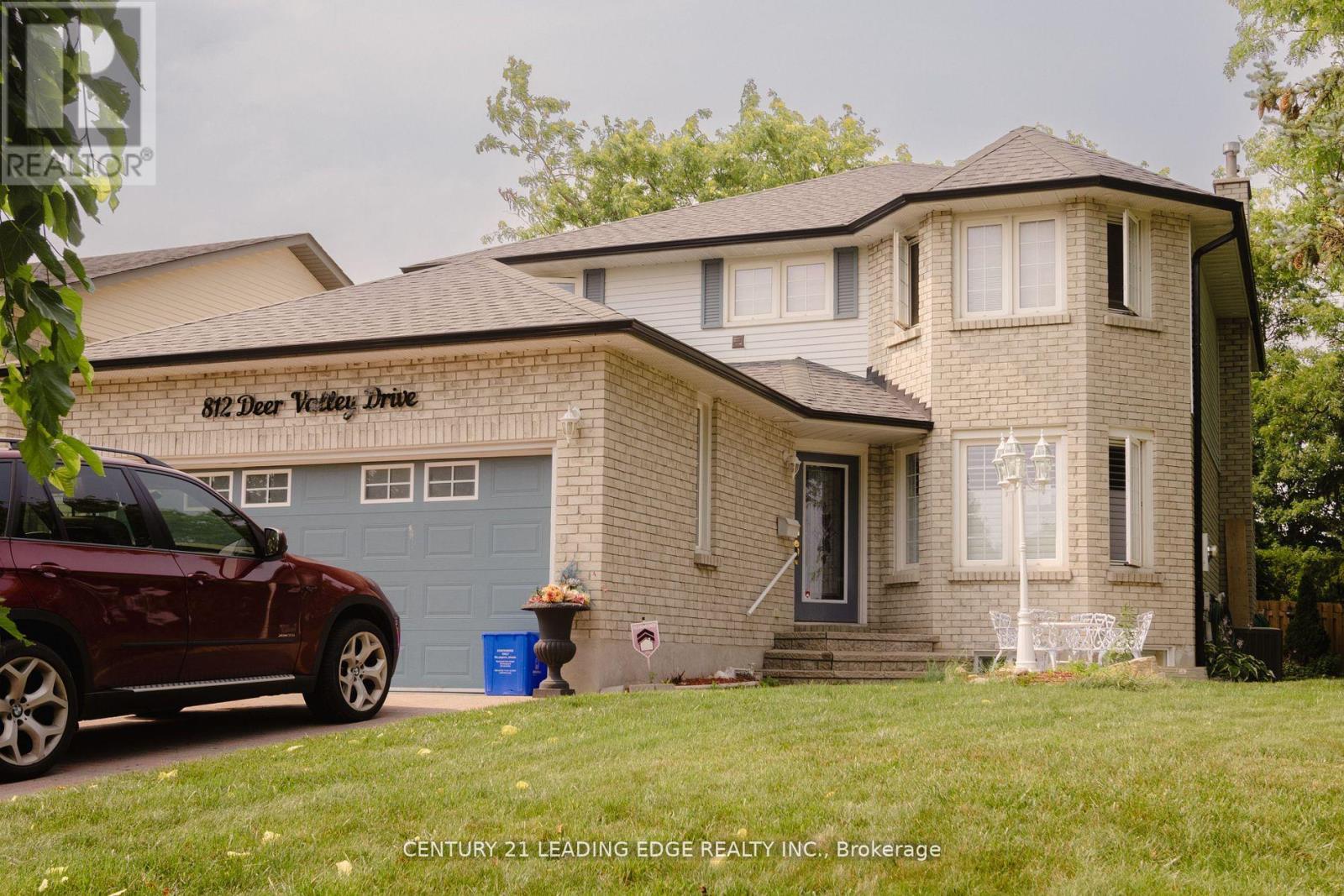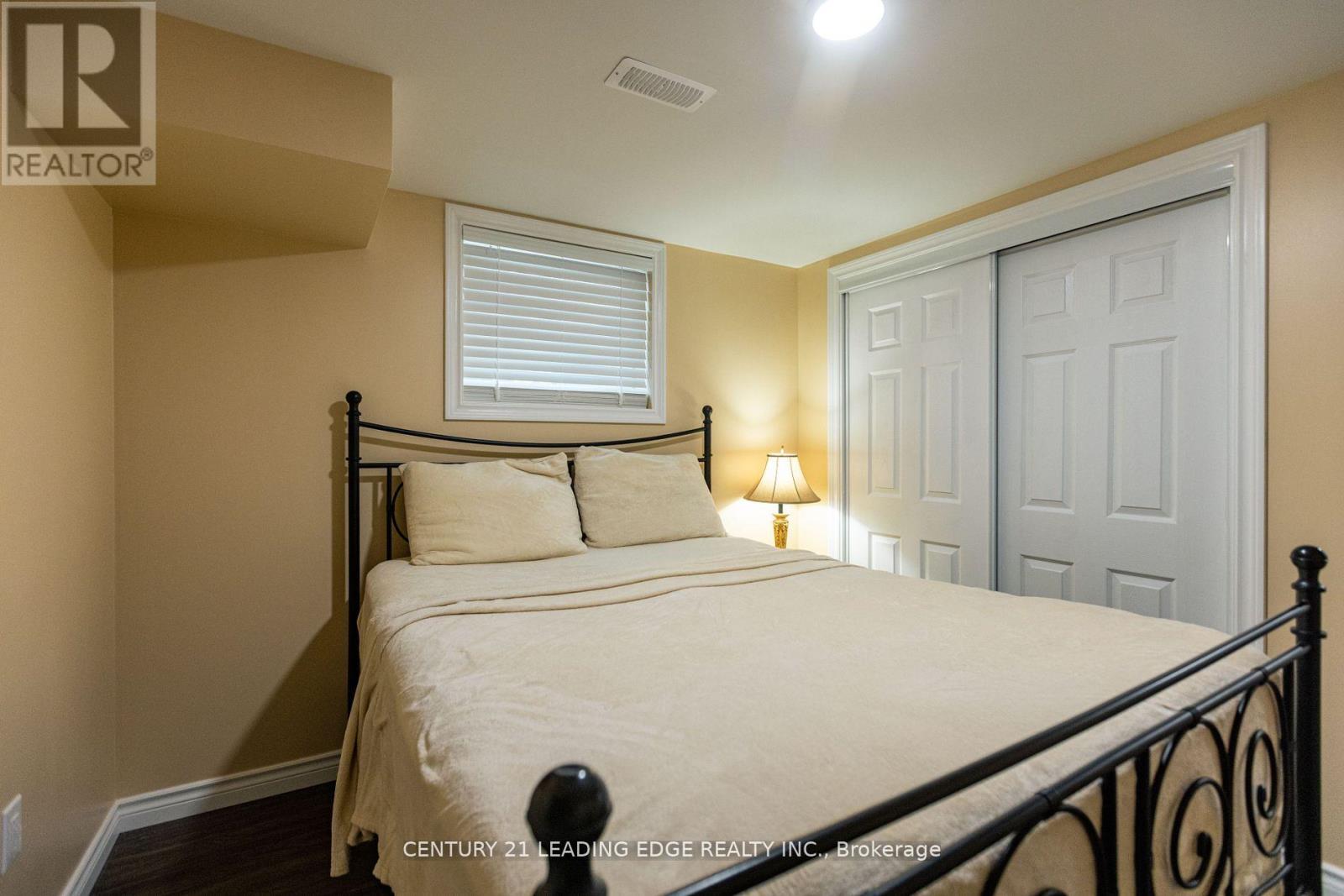289-597-1980
infolivingplus@gmail.com
Bsmt - 812 Deer Valley Drive Oshawa, Ontario L1J 8C1
2 Bedroom
2 Bathroom
Fireplace
Central Air Conditioning
Forced Air
$1,900 Monthly
Welcome to this brand new Basement with ample natural light, comes optional as a fully furnished unit or you can bring in your own decor. Located in the beautiful Northglen area in Oshawa near Rossland & Thornton Rd. A beautifully planned 2 bedroom, 2 full washroom, stainless steep appliances, backsplash, microwave, en-suite laundry; this is a spacious unit, with big windows and pot lights throughout, close to UOIT, highway 407, 412, 401. 2 parking spots available. No pets. No smoking. Walking distance to newly renovated Deer Valley Park with splash pad. Close to schools, Oshawa Shopping Centre and much more. (id:50787)
Property Details
| MLS® Number | E8388372 |
| Property Type | Single Family |
| Community Name | Northglen |
| Amenities Near By | Park, Schools, Public Transit |
| Community Features | School Bus |
| Parking Space Total | 2 |
Building
| Bathroom Total | 2 |
| Bedrooms Above Ground | 2 |
| Bedrooms Total | 2 |
| Appliances | Dryer, Microwave, Refrigerator, Stove |
| Basement Features | Apartment In Basement, Separate Entrance |
| Basement Type | N/a |
| Cooling Type | Central Air Conditioning |
| Exterior Finish | Brick |
| Fireplace Present | Yes |
| Heating Fuel | Natural Gas |
| Heating Type | Forced Air |
| Stories Total | 2 |
| Type | Other |
| Utility Water | Municipal Water |
Land
| Acreage | No |
| Land Amenities | Park, Schools, Public Transit |
| Sewer | Sanitary Sewer |
| Size Irregular | 38.4 X 113.3 Ft ; 71.32ft X 113.30ft X 38.40ft X 88.30ft |
| Size Total Text | 38.4 X 113.3 Ft ; 71.32ft X 113.30ft X 38.40ft X 88.30ft|under 1/2 Acre |
Rooms
| Level | Type | Length | Width | Dimensions |
|---|---|---|---|---|
| Basement | Kitchen | 3.24 m | 1.82 m | 3.24 m x 1.82 m |
| Basement | Living Room | 5.64 m | 3.46 m | 5.64 m x 3.46 m |
| Basement | Primary Bedroom | 5.56 m | 3.19 m | 5.56 m x 3.19 m |
| Basement | Bedroom 2 | 1.99 m | 3.3 m | 1.99 m x 3.3 m |
Utilities
| Cable | Available |
| Sewer | Installed |
https://www.realtor.ca/real-estate/26965743/bsmt-812-deer-valley-drive-oshawa-northglen



















