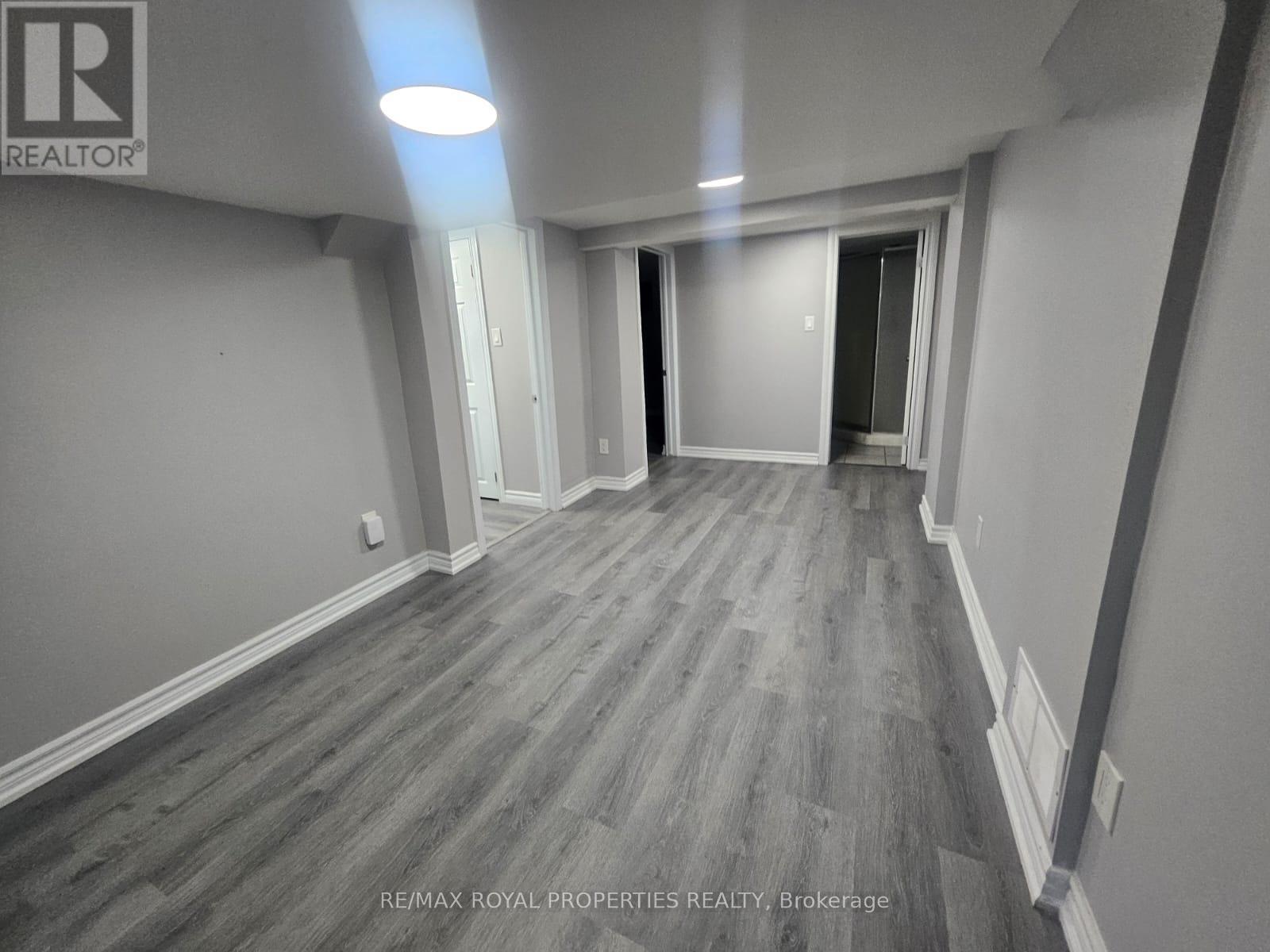3 Bedroom
1 Bathroom
1100 - 1500 sqft
Central Air Conditioning
Forced Air
$2,000 Monthly
Discover this bright and spacious legal basement apartment in the highly sought-after West Hill community! This beautifully designed unit features two large bedrooms and a den, perfect for a home office or extra storage. The open-concept kitchen and living area boast high ceilings and large windows, filling the space with natural light. Enjoy the privacy of a separate entrance, along with the convenience of ensuite laundry and two dedicated parking spaces.Located in a prime location, this home is just steps from TTC transit, with easy access to Rouge Hill GO Station, Highway 401, and Lake Ontario. It is also minutes from U of T Scarborough, Centennial College, Highland Creek, Rouge National Urban Park, top-rated schools, shopping, dining, and more. This move-in-ready apartment is perfect for professionals, students, or families looking for comfort and convenience. Don't miss out on this fantastic opportunity-schedule your private viewing today! (id:50787)
Property Details
|
MLS® Number
|
E12005056 |
|
Property Type
|
Single Family |
|
Community Name
|
West Hill |
|
Amenities Near By
|
Park, Public Transit, Schools |
|
Community Features
|
School Bus |
|
Features
|
Flat Site, Sump Pump |
|
Parking Space Total
|
2 |
Building
|
Bathroom Total
|
1 |
|
Bedrooms Above Ground
|
2 |
|
Bedrooms Below Ground
|
1 |
|
Bedrooms Total
|
3 |
|
Appliances
|
Water Heater |
|
Basement Features
|
Apartment In Basement, Walk-up |
|
Basement Type
|
N/a |
|
Construction Style Attachment
|
Detached |
|
Construction Style Split Level
|
Backsplit |
|
Cooling Type
|
Central Air Conditioning |
|
Exterior Finish
|
Brick |
|
Fire Protection
|
Smoke Detectors |
|
Flooring Type
|
Laminate, Tile |
|
Foundation Type
|
Concrete |
|
Heating Fuel
|
Natural Gas |
|
Heating Type
|
Forced Air |
|
Size Interior
|
1100 - 1500 Sqft |
|
Type
|
House |
|
Utility Water
|
Municipal Water |
Parking
Land
|
Acreage
|
No |
|
Fence Type
|
Fenced Yard |
|
Land Amenities
|
Park, Public Transit, Schools |
|
Sewer
|
Sanitary Sewer |
|
Size Depth
|
100 Ft |
|
Size Frontage
|
50 Ft |
|
Size Irregular
|
50 X 100 Ft |
|
Size Total Text
|
50 X 100 Ft |
Rooms
| Level |
Type |
Length |
Width |
Dimensions |
|
Basement |
Living Room |
4.23 m |
3.54 m |
4.23 m x 3.54 m |
|
Basement |
Kitchen |
3.11 m |
3.2 m |
3.11 m x 3.2 m |
|
Basement |
Bedroom |
3.3 m |
3.17 m |
3.3 m x 3.17 m |
|
Basement |
Bedroom |
3.54 m |
3.05 m |
3.54 m x 3.05 m |
|
Basement |
Den |
4.08 m |
2.12 m |
4.08 m x 2.12 m |
Utilities
|
Cable
|
Available |
|
Sewer
|
Available |
https://www.realtor.ca/real-estate/27990796/bsmt-73-morning-dew-road-toronto-west-hill-west-hill



















