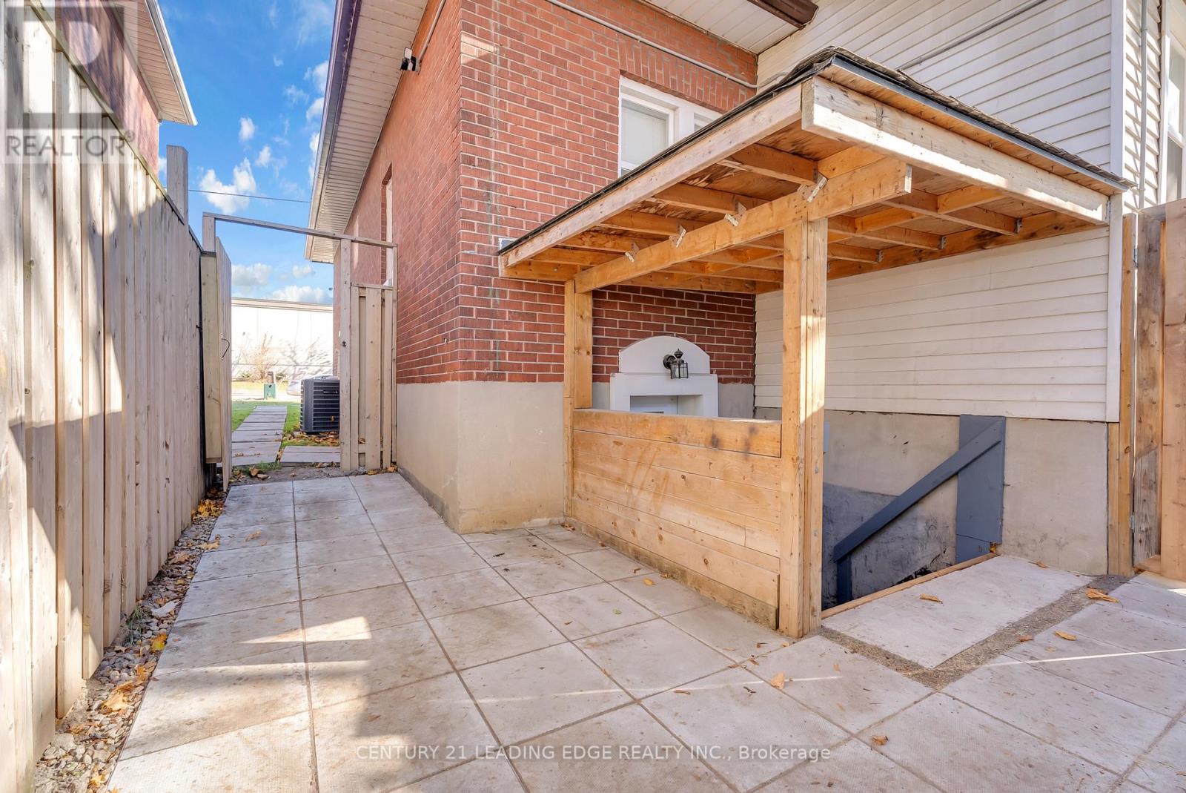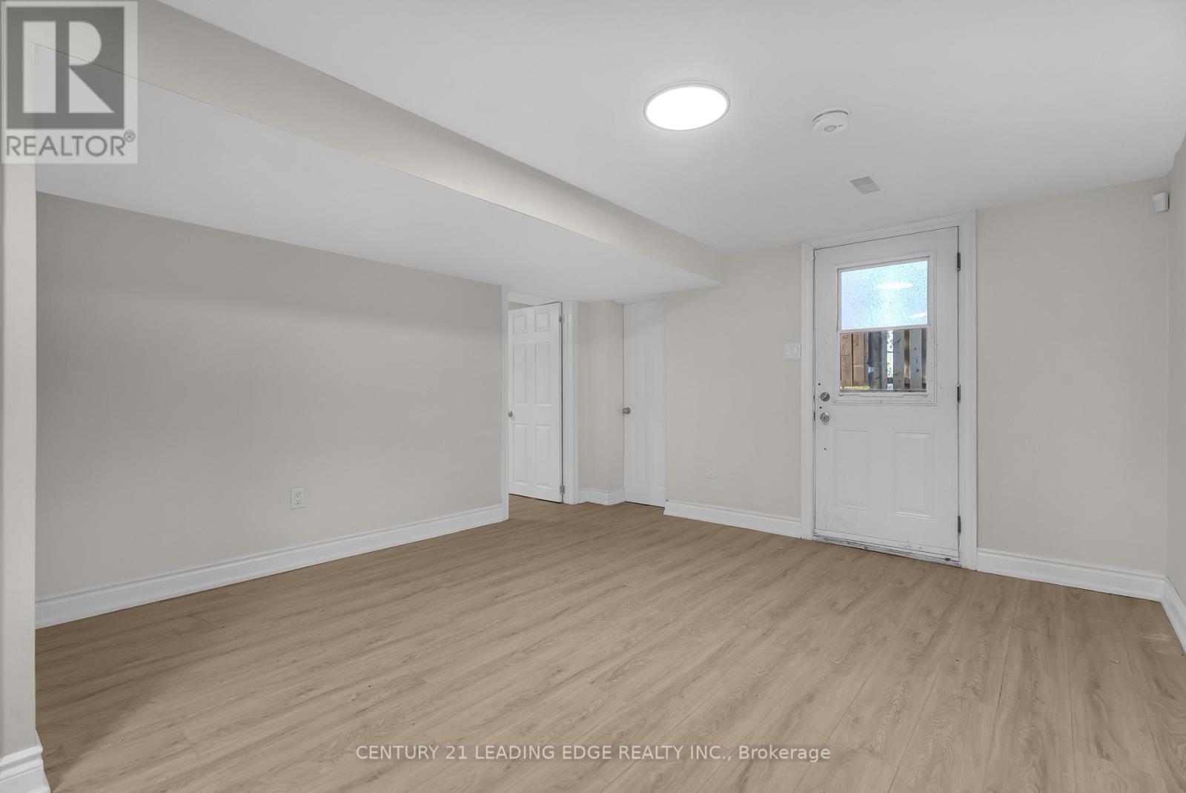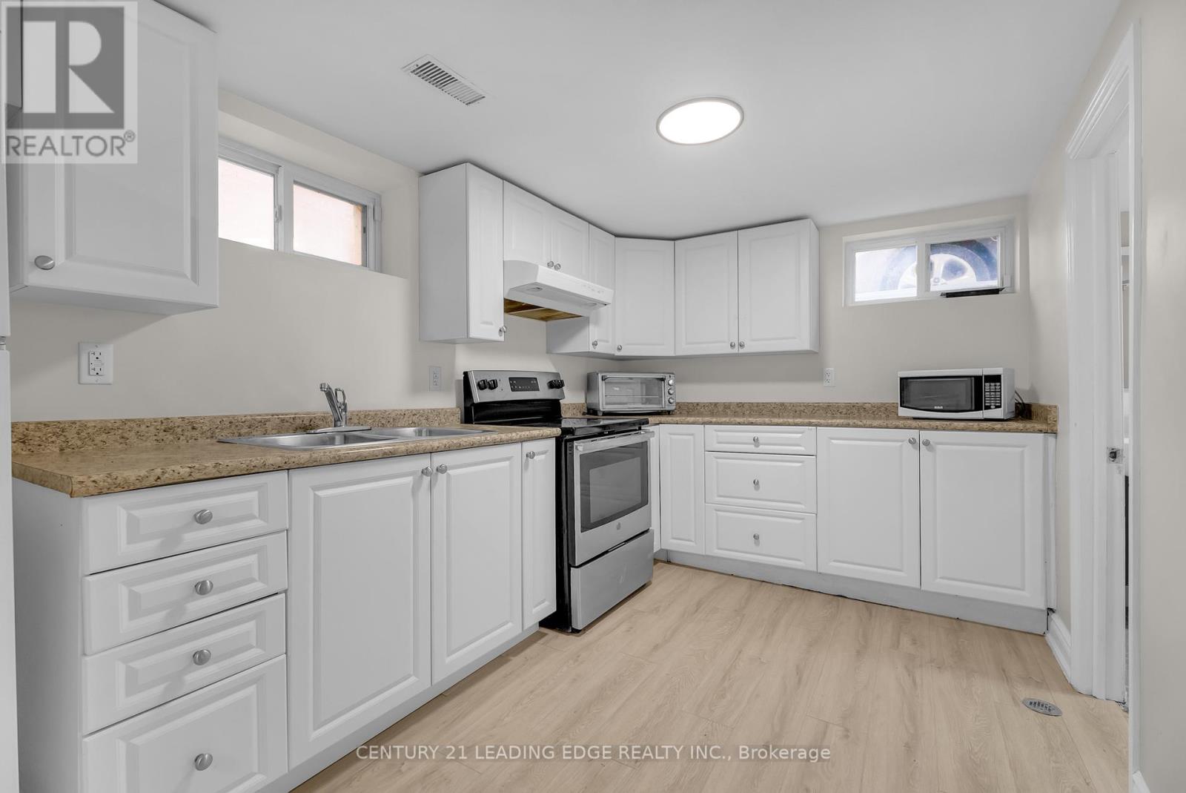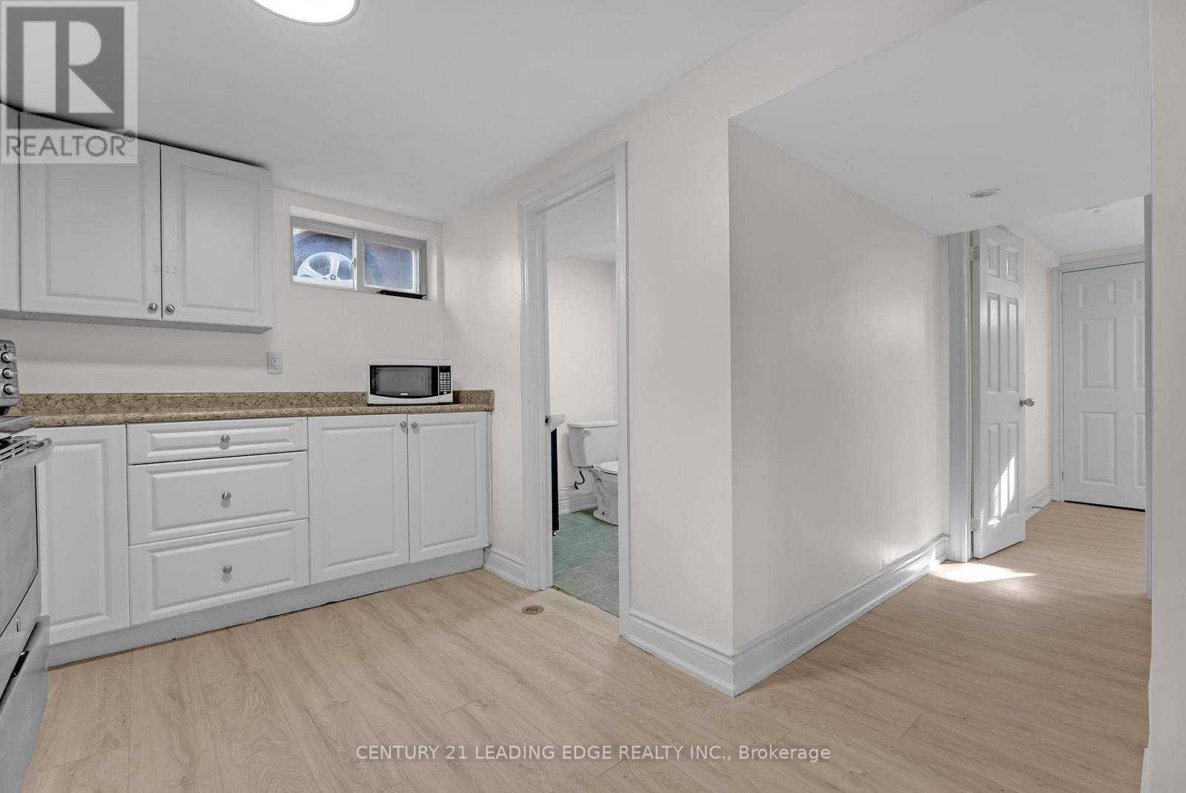289-597-1980
infolivingplus@gmail.com
Bsmt - 582 Simcoe Street Oshawa (Central), Ontario L1H 4K2
2 Bedroom
1 Bathroom
Central Air Conditioning
Forced Air
$1,500 Monthly
Newly Renovated 2 Bedroom Basement Unit. Good Size Kitchen With Lots Of Cabinet Space. Master Bedroom. Good Size With Built In Closet. Separate Entrance With Closed Off Self Contained Area For Unit. Shared Laundry. I Parking Space. (id:50787)
Property Details
| MLS® Number | E12099618 |
| Property Type | Single Family |
| Community Name | Central |
| Amenities Near By | Hospital, Public Transit |
| Features | Lighting |
| Parking Space Total | 1 |
Building
| Bathroom Total | 1 |
| Bedrooms Above Ground | 2 |
| Bedrooms Total | 2 |
| Basement Features | Apartment In Basement |
| Basement Type | N/a |
| Construction Style Attachment | Detached |
| Cooling Type | Central Air Conditioning |
| Exterior Finish | Aluminum Siding, Brick |
| Flooring Type | Laminate, Ceramic |
| Foundation Type | Unknown |
| Heating Fuel | Natural Gas |
| Heating Type | Forced Air |
| Stories Total | 2 |
| Type | House |
| Utility Water | Municipal Water |
Parking
| No Garage |
Land
| Acreage | No |
| Fence Type | Fenced Yard |
| Land Amenities | Hospital, Public Transit |
| Sewer | Sanitary Sewer |
| Size Depth | 97 Ft |
| Size Frontage | 42 Ft ,7 In |
| Size Irregular | 42.66 X 97 Ft |
| Size Total Text | 42.66 X 97 Ft |
Rooms
| Level | Type | Length | Width | Dimensions |
|---|---|---|---|---|
| Basement | Living Room | 3.65 m | 3.65 m | 3.65 m x 3.65 m |
| Basement | Kitchen | 3.048 m | 2.4384 m | 3.048 m x 2.4384 m |
| Basement | Primary Bedroom | 3.65 m | 3.58 m | 3.65 m x 3.58 m |
| Basement | Bedroom 2 | 3.27 m | 2.97 m | 3.27 m x 2.97 m |
| Basement | Bathroom | 1.524 m | 1.524 m | 1.524 m x 1.524 m |
https://www.realtor.ca/real-estate/28205411/bsmt-582-simcoe-street-oshawa-central-central
























