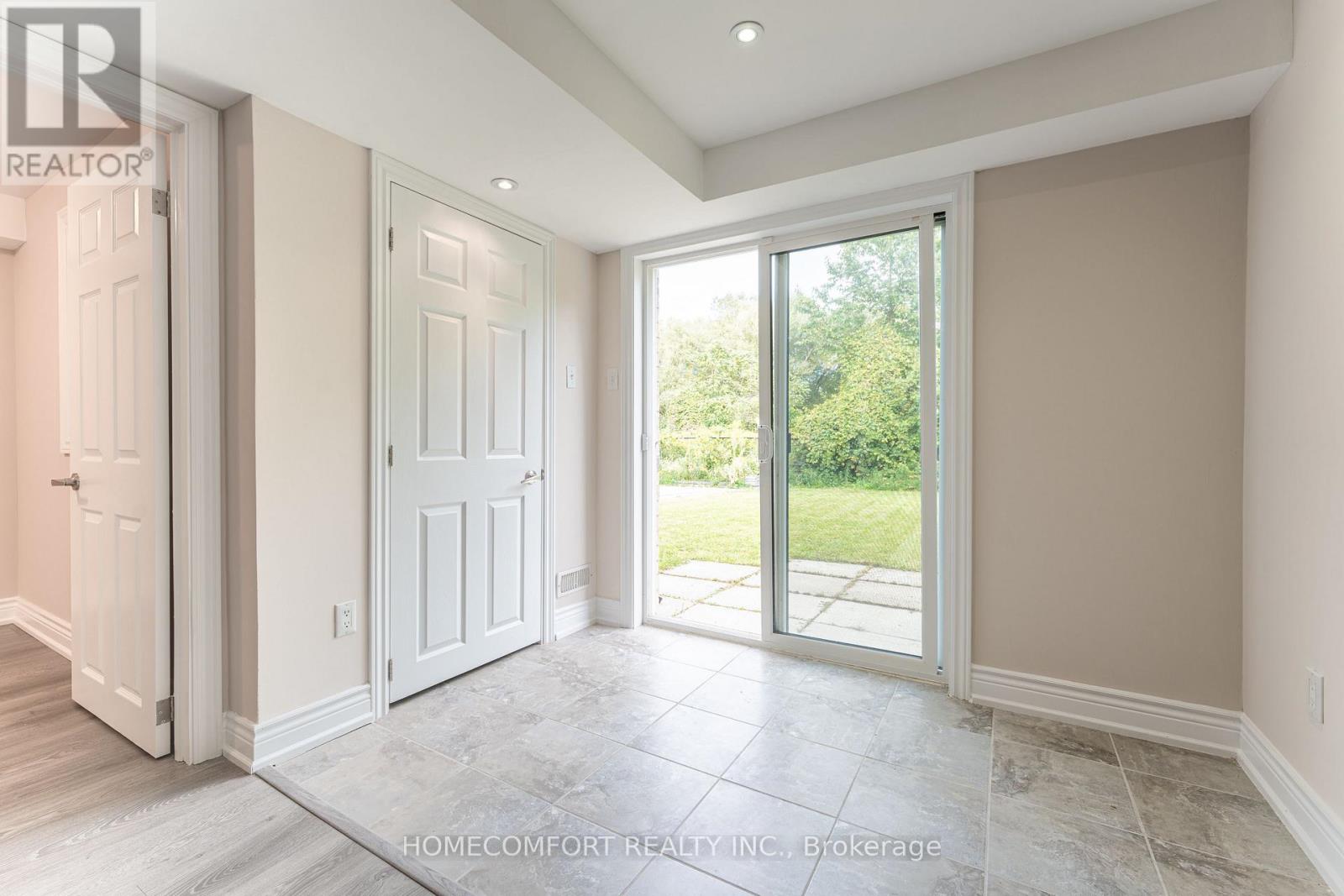2 Bedroom
1 Bathroom
Central Air Conditioning
Forced Air
$2,000 Monthly
DEEP RAVINE LOT! FINISHED WALK OUT BASEMENT! RENOVATED TOP TO BOTTOM! Stunning, Bright, Spacious! Walkout basement apartment, Direct Access From Garage. Don't feel like living in the basement. Fully renovated open concept kitchen.Family Oriented Jefferson Community.Richmond Hill High School zone. Deep ravine lot with massive natural light. Separate Laundry with washer and dryer. Close To Public Transit, Schools, Lakes, Parks And Shopping Centers. Deep Ravine Lot And Tons Of Natural Light, It's Perfect For You! Great location in desirable (id:50787)
Property Details
|
MLS® Number
|
N12109247 |
|
Property Type
|
Single Family |
|
Community Name
|
Jefferson |
|
Features
|
Ravine, Carpet Free, In Suite Laundry |
|
Parking Space Total
|
1 |
Building
|
Bathroom Total
|
1 |
|
Bedrooms Above Ground
|
2 |
|
Bedrooms Total
|
2 |
|
Appliances
|
Dryer, Stove, Washer, Refrigerator |
|
Basement Features
|
Separate Entrance, Walk Out |
|
Basement Type
|
N/a |
|
Construction Style Attachment
|
Attached |
|
Cooling Type
|
Central Air Conditioning |
|
Exterior Finish
|
Brick |
|
Flooring Type
|
Laminate |
|
Foundation Type
|
Brick |
|
Heating Fuel
|
Natural Gas |
|
Heating Type
|
Forced Air |
|
Stories Total
|
2 |
|
Type
|
Row / Townhouse |
|
Utility Water
|
Municipal Water |
Parking
|
Attached Garage
|
|
|
No Garage
|
|
Land
|
Acreage
|
No |
|
Sewer
|
Sanitary Sewer |
|
Size Depth
|
134 Ft ,10 In |
|
Size Frontage
|
23 Ft ,3 In |
|
Size Irregular
|
23.31 X 134.85 Ft |
|
Size Total Text
|
23.31 X 134.85 Ft |
Rooms
| Level |
Type |
Length |
Width |
Dimensions |
|
Basement |
Living Room |
11.26 m |
2.75 m |
11.26 m x 2.75 m |
|
Basement |
Kitchen |
11.26 m |
2.75 m |
11.26 m x 2.75 m |
|
Basement |
Bedroom |
3.01 m |
2.6 m |
3.01 m x 2.6 m |
|
Basement |
Bedroom 2 |
2.67 m |
2.31 m |
2.67 m x 2.31 m |
Utilities
https://www.realtor.ca/real-estate/28227264/bsmt-57-collin-court-richmond-hill-jefferson-jefferson
























