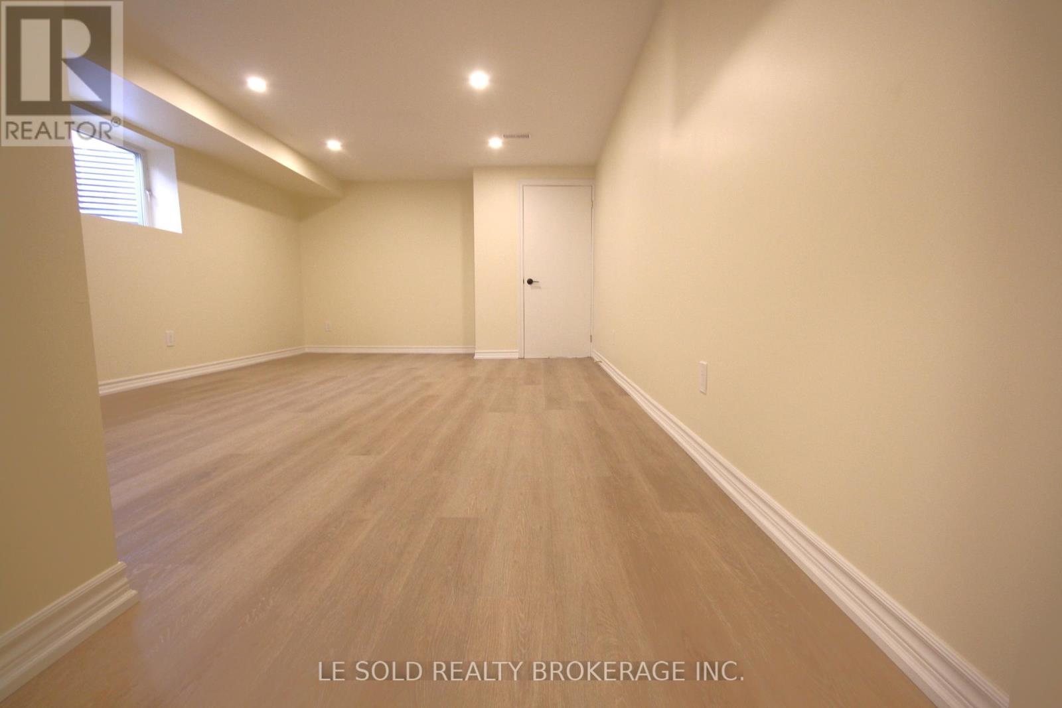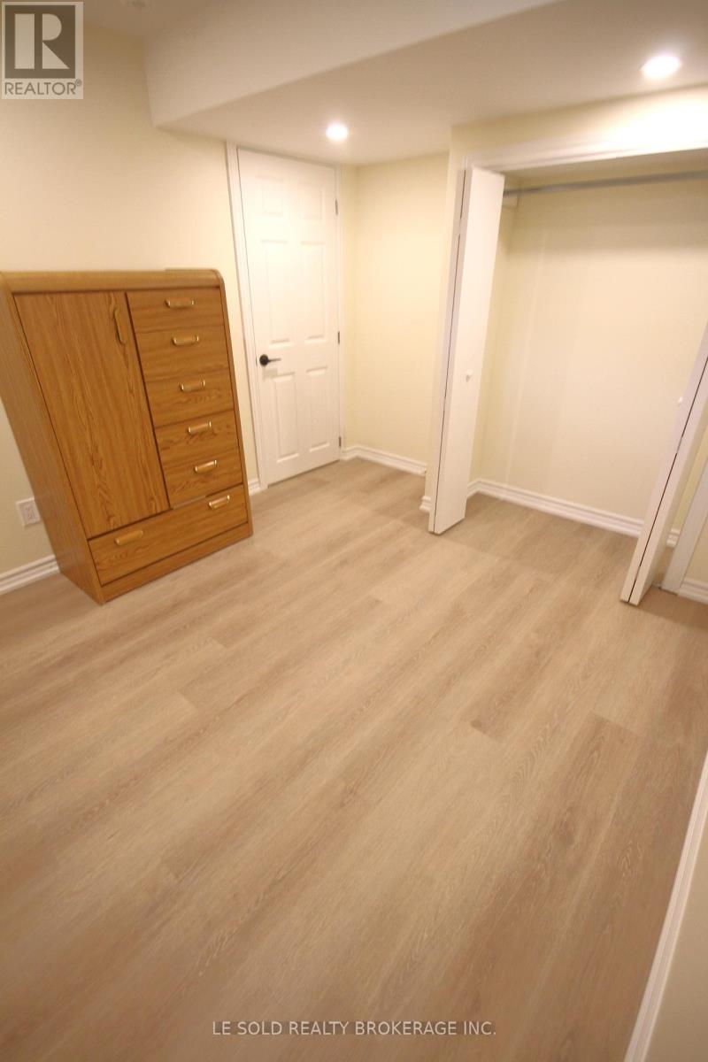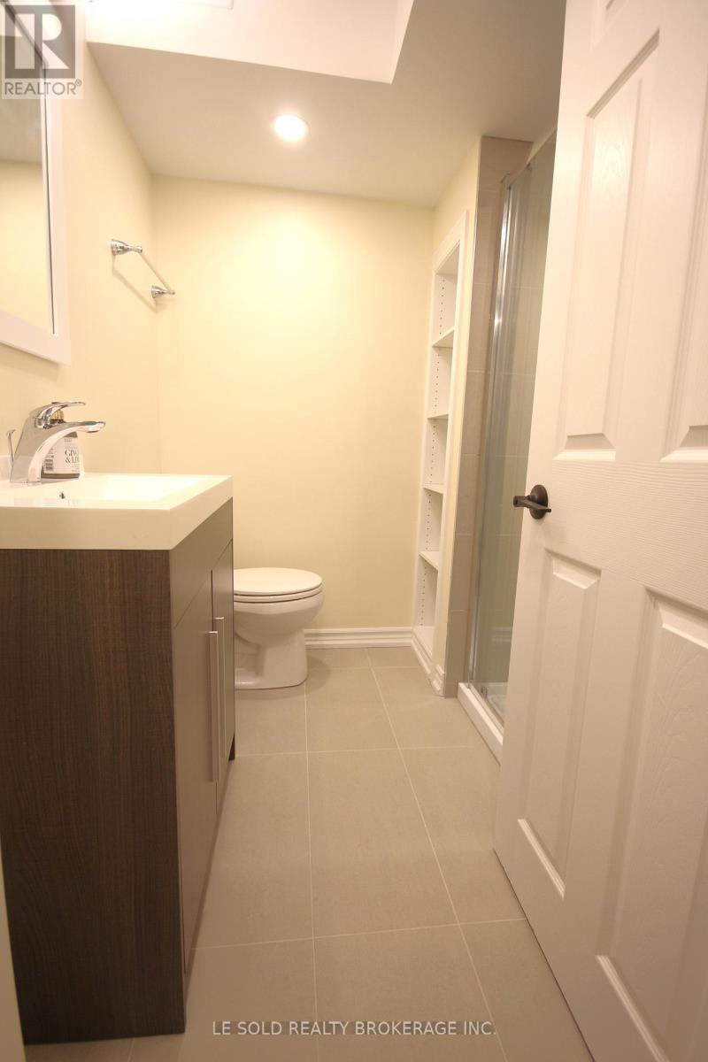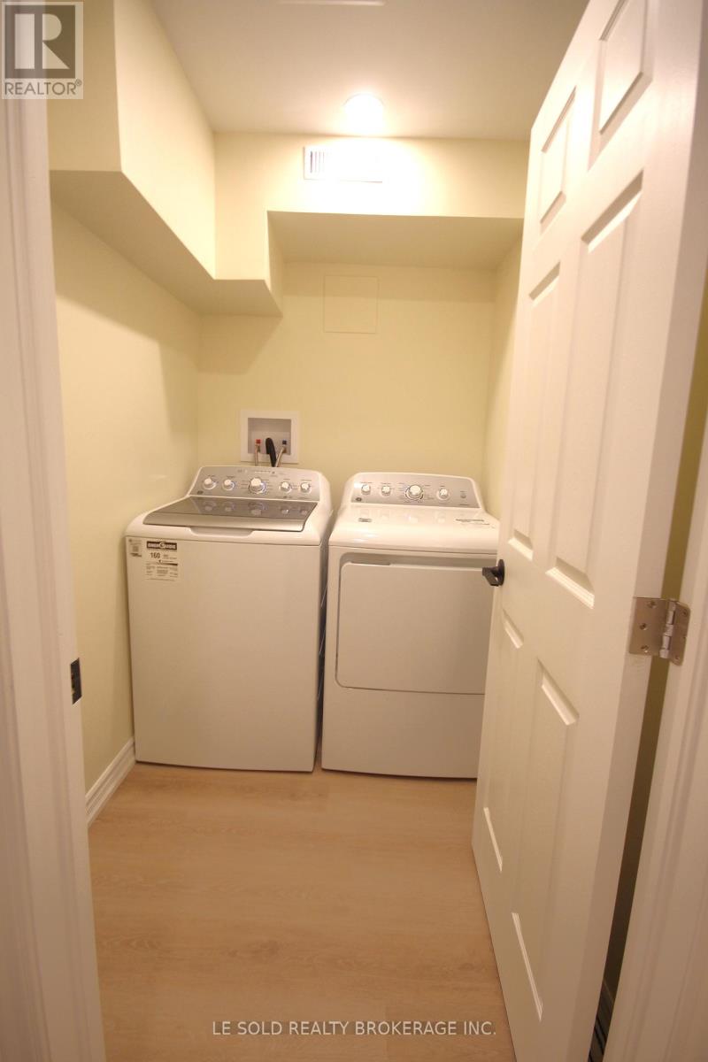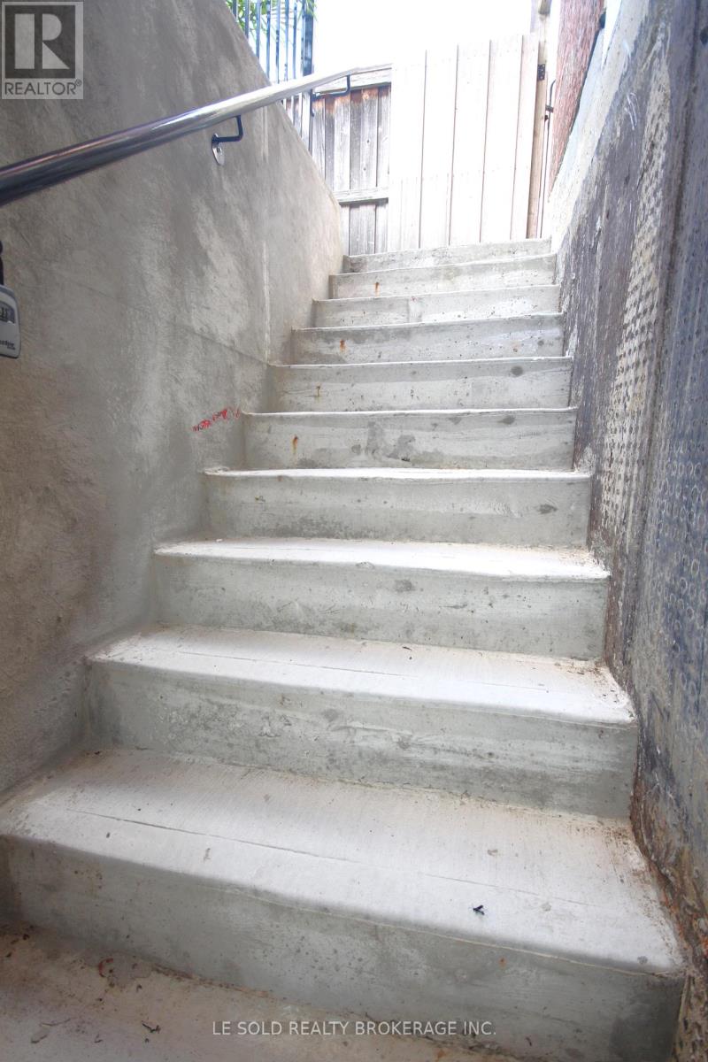289-597-1980
infolivingplus@gmail.com
Bsmt - 56 Waite Crescent Whitchurch-Stouffville, Ontario L4A 0B8
2 Bedroom
1 Bathroom
Central Air Conditioning
Forced Air
$1,700 Monthly
Only basement for lease. Brand new renovation basement, located in the heart of Stouffville. Open-concept and spacious layout. Walk-out separate entrance. 1+1 bedroom with closet. 3pcs bathroom. Modern kitchen. A spacious living room with a big window. Plus an unfinished cold room for storage. Convenient location, 3 mins drive to Main St, supermarkets, various restaurants and retail stores, bank and other amenities on this street. 8 mins walk to school and 3 mins walk to bus stop. **** EXTRAS **** Fridge, Stove, Microwave, Washer & Dryer. One Driveway Parking Included. Basement Tenant Share 30% Utility. (id:50787)
Property Details
| MLS® Number | N8486274 |
| Property Type | Single Family |
| Community Name | Stouffville |
| Parking Space Total | 1 |
Building
| Bathroom Total | 1 |
| Bedrooms Above Ground | 1 |
| Bedrooms Below Ground | 1 |
| Bedrooms Total | 2 |
| Basement Development | Finished |
| Basement Features | Separate Entrance, Walk Out |
| Basement Type | N/a (finished) |
| Construction Style Attachment | Detached |
| Cooling Type | Central Air Conditioning |
| Exterior Finish | Brick |
| Foundation Type | Unknown |
| Heating Fuel | Natural Gas |
| Heating Type | Forced Air |
| Stories Total | 2 |
| Type | House |
| Utility Water | Municipal Water |
Land
| Acreage | No |
| Sewer | Sanitary Sewer |
| Size Irregular | 40.26 X 91.44 Ft |
| Size Total Text | 40.26 X 91.44 Ft |
Rooms
| Level | Type | Length | Width | Dimensions |
|---|---|---|---|---|
| Basement | Kitchen | Measurements not available | ||
| Basement | Bedroom | Measurements not available | ||
| Basement | Den | Measurements not available | ||
| Basement | Bathroom | Measurements not available | ||
| Basement | Living Room | Measurements not available | ||
| Basement | Laundry Room | Measurements not available |








