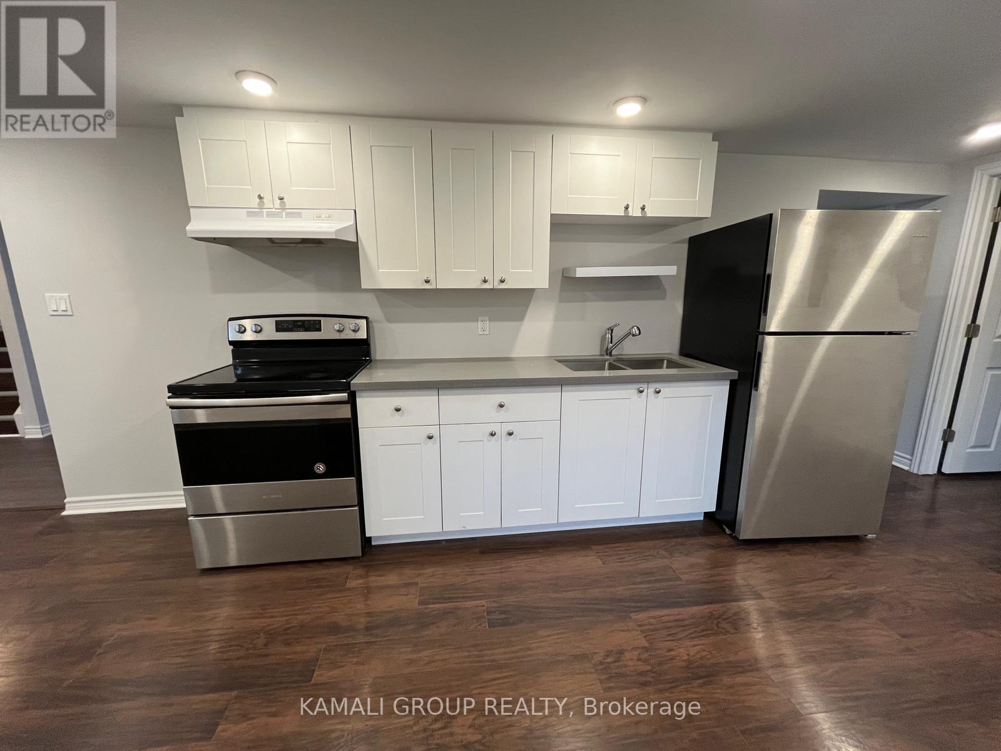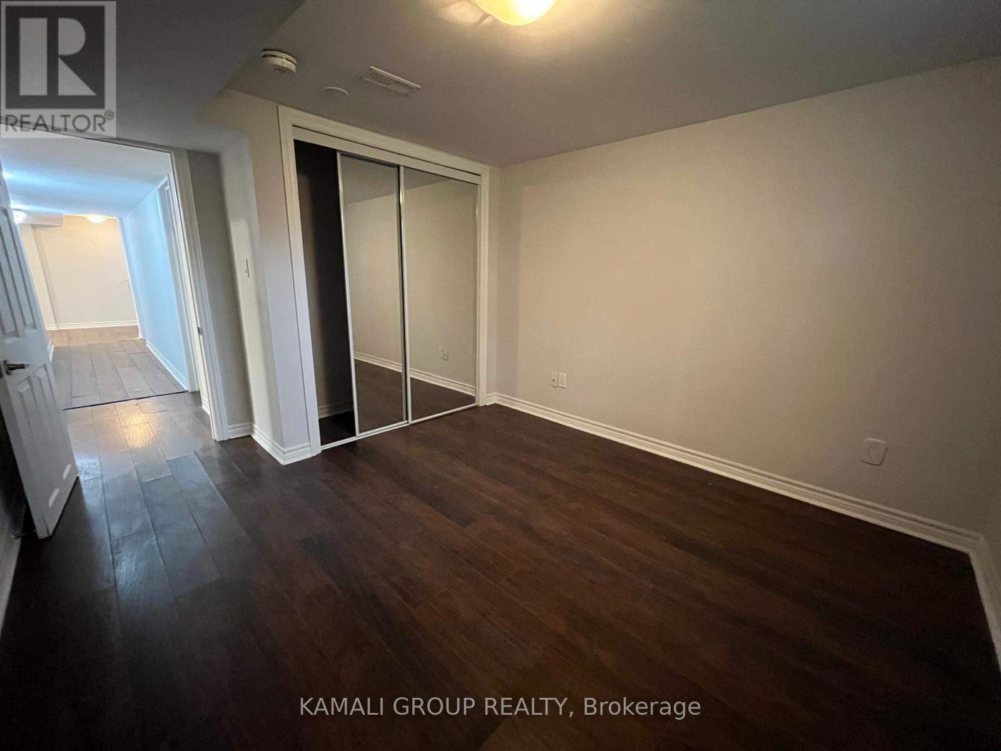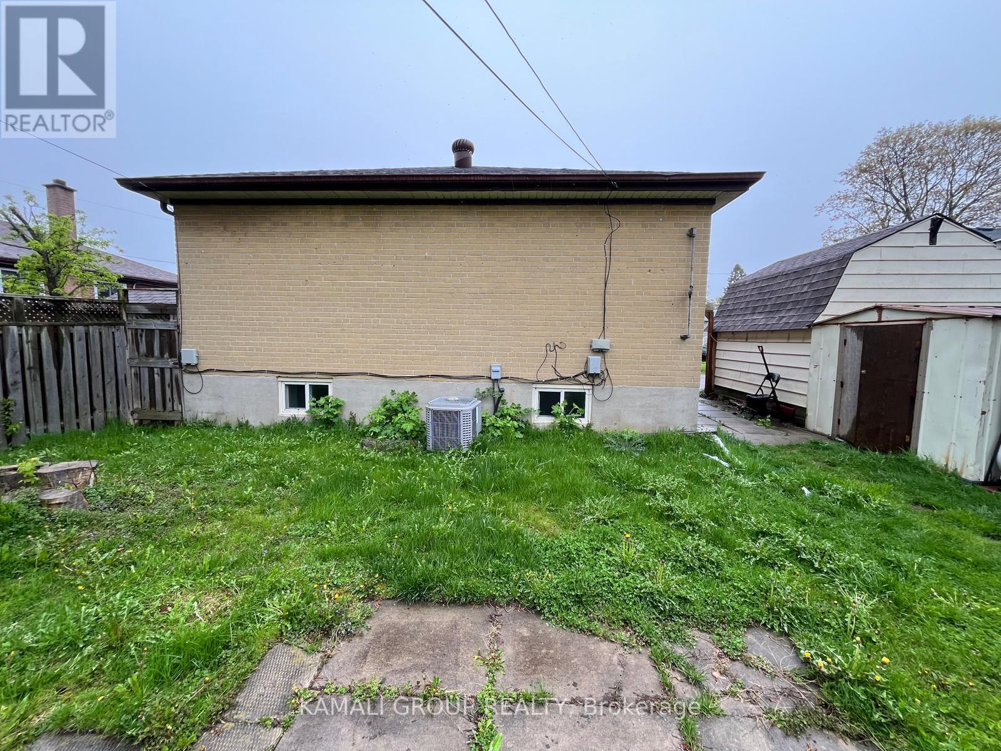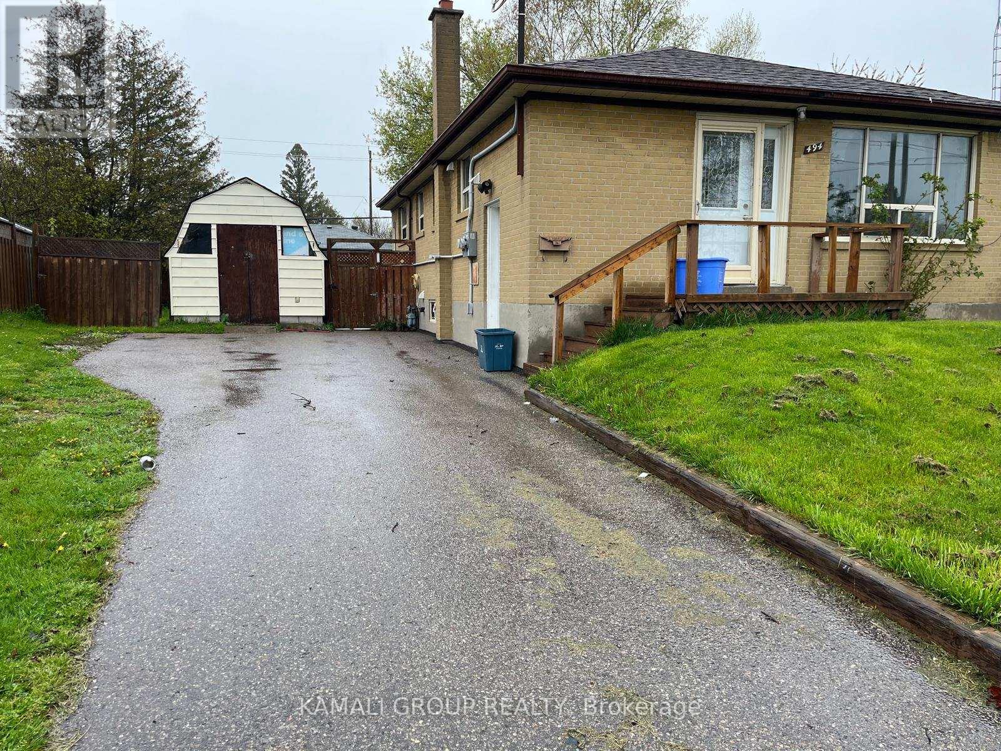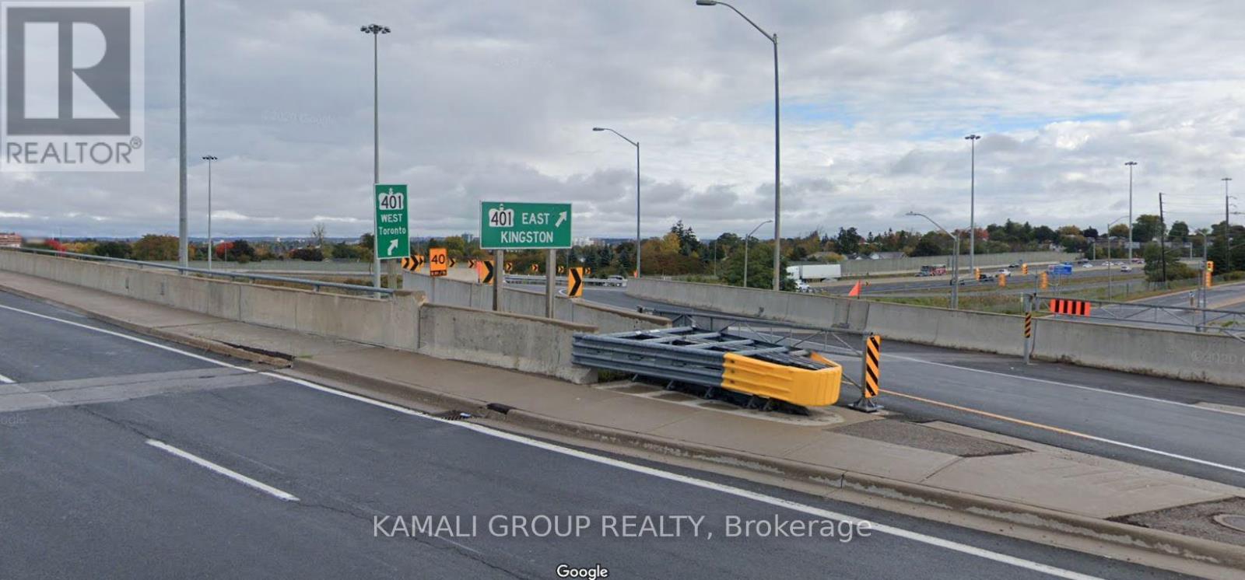289-597-1980
infolivingplus@gmail.com
Bsmt - 494 Monteith Avenue Oshawa, Ontario L1J 1C9
2 Bedroom
1 Bathroom
Bungalow
Central Air Conditioning
Forced Air
$1,650 Monthly
Move-In Now! 2 Bedrooms With Parking! 2-Unit Home Registered With The City Of Oshawa! Featuring Open Concept Layout With Huge Above Grade Windows! Modern Kitchen With Stainless Steel Appliances, Pot Lights, Bedrooms With Double Closets, Private Ensuite Washer & Dryer, Laminate Flooring, Separate Hydro Meter, Premium ~50ft X ~110ft Lot, Minutes To South Oshawa Community, Waterfront Trails, Schools, Oshawa GO-Station & Hwy 401 **** EXTRAS **** Move-In Now! 2 Bedrooms With Parking! Private Ensuite Washer & Dryer, Separate Hydro Meter, Premium ~50ft X ~110ft Lot, 2-Unit Home Registered With The City Of Oshawa! (id:50787)
Property Details
| MLS® Number | E8484716 |
| Property Type | Single Family |
| Community Name | Lakeview |
| Amenities Near By | Schools, Park, Hospital, Public Transit |
| Community Features | Community Centre |
| Parking Space Total | 1 |
Building
| Bathroom Total | 1 |
| Bedrooms Above Ground | 2 |
| Bedrooms Total | 2 |
| Architectural Style | Bungalow |
| Basement Features | Apartment In Basement, Separate Entrance |
| Basement Type | N/a |
| Construction Style Attachment | Detached |
| Cooling Type | Central Air Conditioning |
| Exterior Finish | Brick |
| Foundation Type | Unknown |
| Heating Fuel | Natural Gas |
| Heating Type | Forced Air |
| Stories Total | 1 |
| Type | House |
| Utility Water | Municipal Water |
Land
| Acreage | No |
| Land Amenities | Schools, Park, Hospital, Public Transit |
| Sewer | Sanitary Sewer |
| Size Irregular | 50.05 X 110.16 Ft |
| Size Total Text | 50.05 X 110.16 Ft |
Rooms
| Level | Type | Length | Width | Dimensions |
|---|---|---|---|---|
| Basement | Living Room | 8.1 m | 3.1 m | 8.1 m x 3.1 m |
| Basement | Kitchen | 8.1 m | 3.1 m | 8.1 m x 3.1 m |
| Basement | Primary Bedroom | 3.87 m | 3.13 m | 3.87 m x 3.13 m |
| Basement | Bedroom 2 | 3.87 m | 3.1 m | 3.87 m x 3.1 m |
https://www.realtor.ca/real-estate/27099948/bsmt-494-monteith-avenue-oshawa-lakeview



