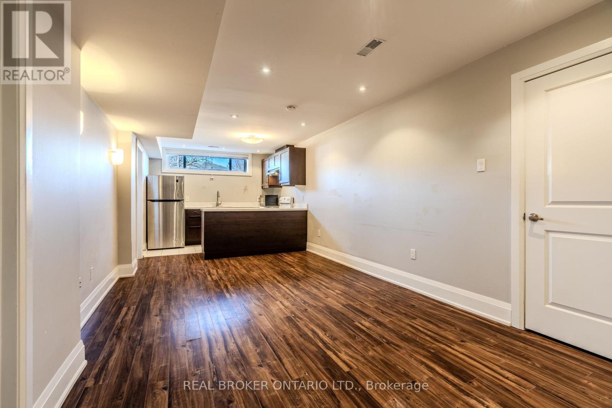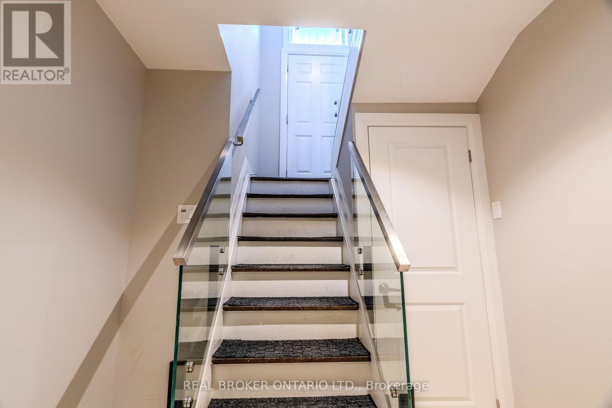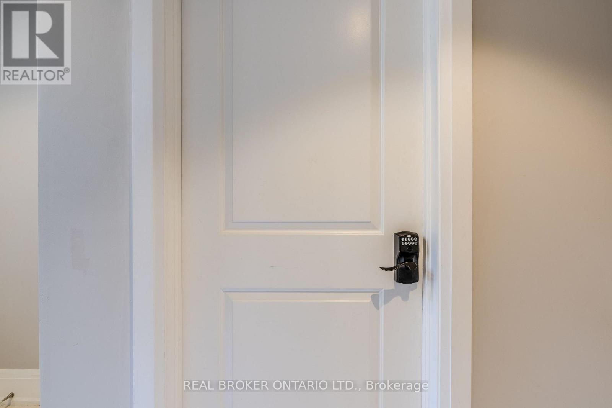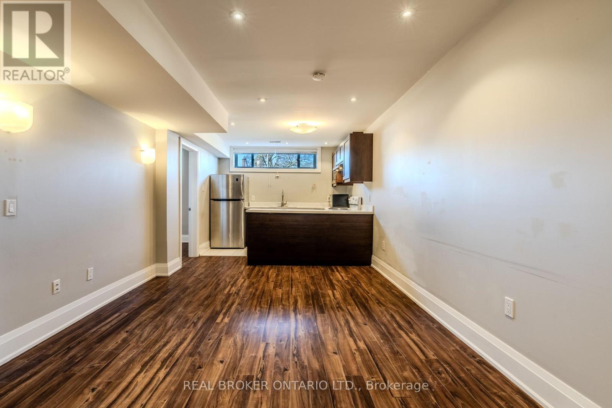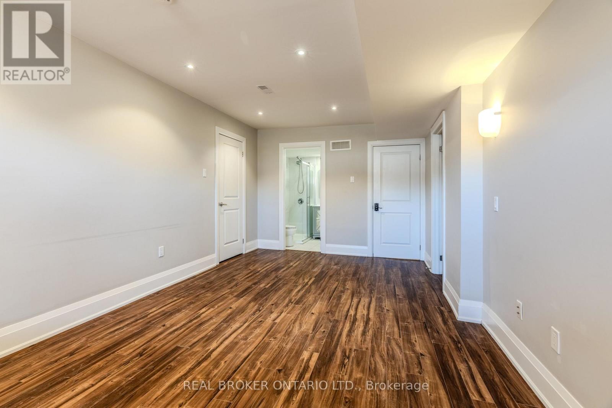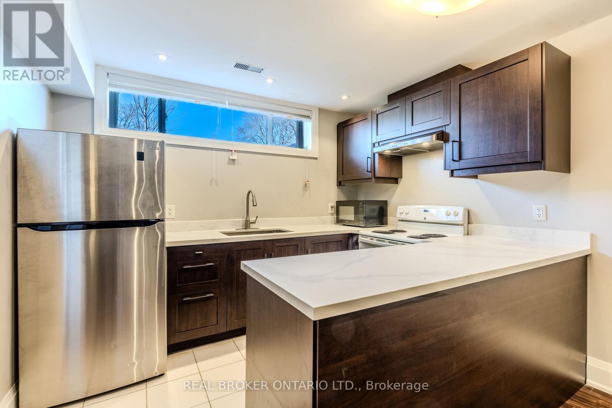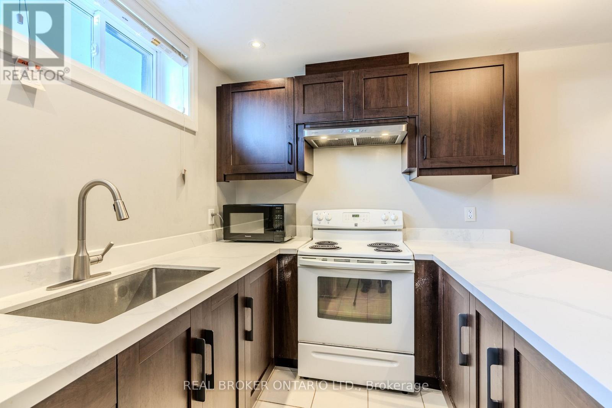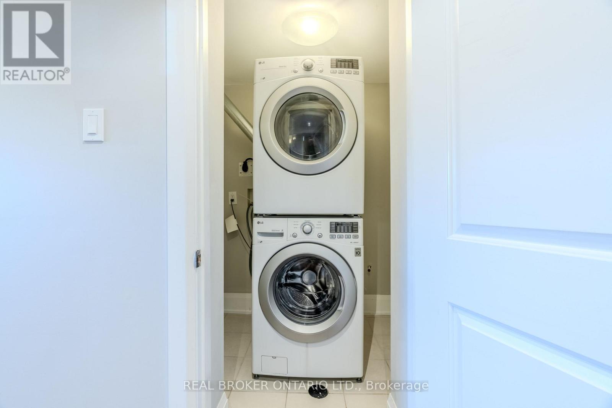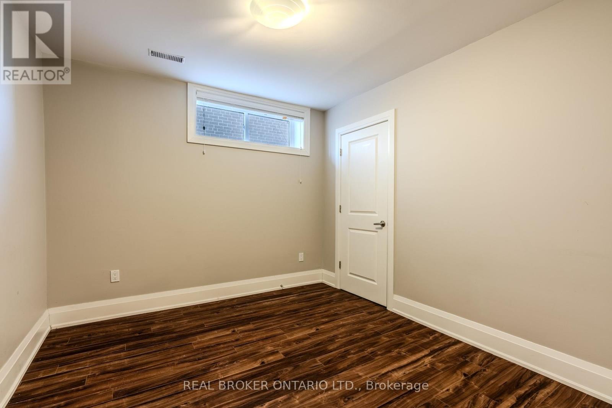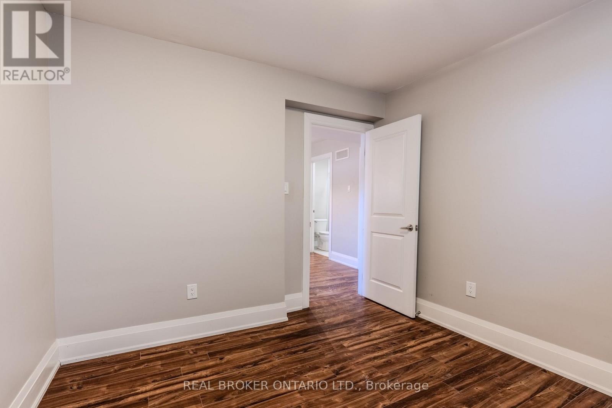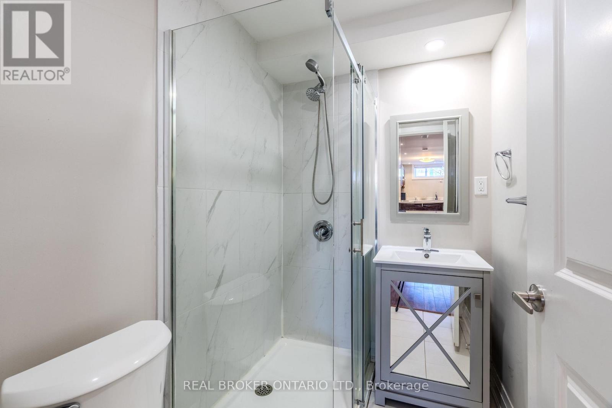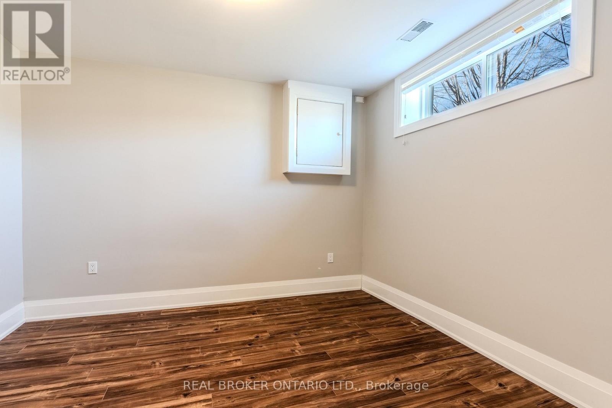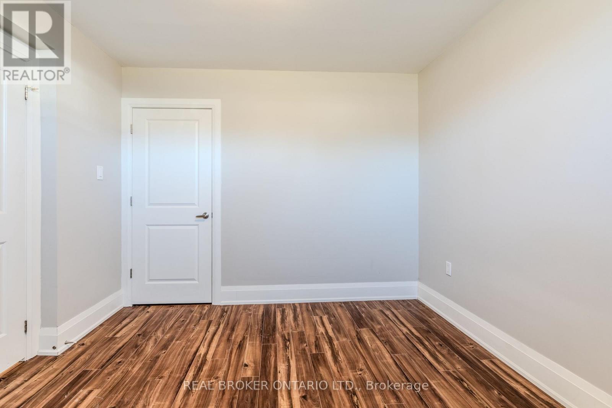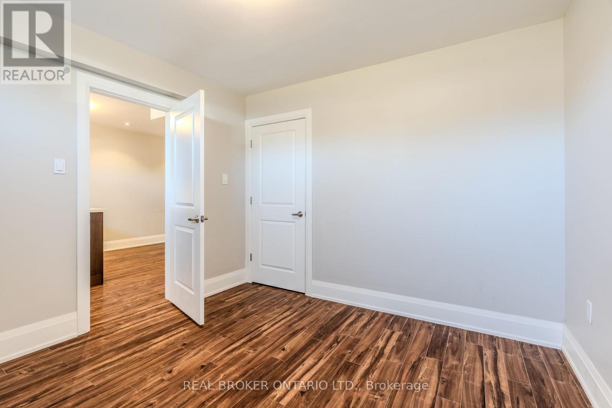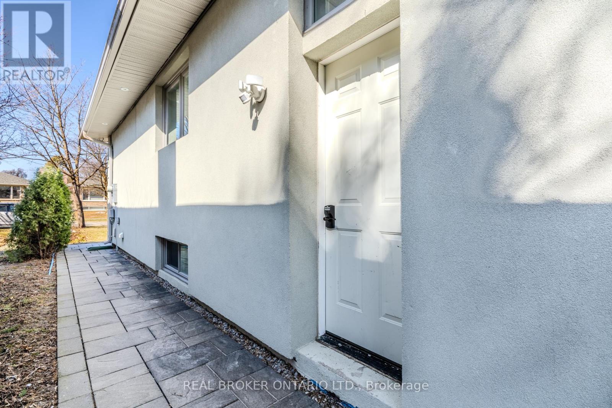2 Bedroom
1 Bathroom
Central Air Conditioning
Forced Air
$2,350 Monthly
Beautiful & Renovated 2 Bedroom Basement Apartment in Highly Desired Bathurst Manor. Move-In Ready. 8' ceiling. Separate Entrance. Spacious Living Room. Laminate Flooring and Pot Lights Throughout. Private laundry ensuite. 1 Parking. Ideal Location with Excellent Amenities Nearby. Short Walk to Bus Stops, parks, School, Grocery stores. Close Proximity to Subway Station. Near Top-Ranked Schools (William Lyon Mackenzie Collegiate Institute). Convenient Access to Yorkdale Mall, York University, and Highways 400 & 401. Available Immediately. (id:50787)
Property Details
|
MLS® Number
|
C12067186 |
|
Property Type
|
Single Family |
|
Community Name
|
Bathurst Manor |
|
Features
|
Carpet Free, In Suite Laundry |
|
Parking Space Total
|
1 |
Building
|
Bathroom Total
|
1 |
|
Bedrooms Above Ground
|
2 |
|
Bedrooms Total
|
2 |
|
Appliances
|
Dryer, Hood Fan, Stove, Washer, Window Coverings, Refrigerator |
|
Basement Development
|
Finished |
|
Basement Type
|
N/a (finished) |
|
Cooling Type
|
Central Air Conditioning |
|
Exterior Finish
|
Stucco |
|
Flooring Type
|
Laminate, Tile |
|
Foundation Type
|
Unknown |
|
Heating Fuel
|
Natural Gas |
|
Heating Type
|
Forced Air |
|
Type
|
Other |
|
Utility Water
|
Municipal Water |
Parking
Land
|
Acreage
|
No |
|
Sewer
|
Sanitary Sewer |
|
Size Irregular
|
. |
|
Size Total Text
|
. |
Rooms
| Level |
Type |
Length |
Width |
Dimensions |
|
Basement |
Kitchen |
3.2 m |
2.3 m |
3.2 m x 2.3 m |
|
Basement |
Living Room |
5.55 m |
3.2 m |
5.55 m x 3.2 m |
|
Basement |
Bedroom |
3.35 m |
3.25 m |
3.35 m x 3.25 m |
|
Basement |
Bedroom |
3.1 m |
2.95 m |
3.1 m x 2.95 m |
|
Basement |
Bathroom |
2 m |
1.5 m |
2 m x 1.5 m |
|
Basement |
Laundry Room |
1.83 m |
1.32 m |
1.83 m x 1.32 m |
https://www.realtor.ca/real-estate/28132052/bsmt-45-clifton-avenue-n-toronto-bathurst-manor-bathurst-manor

