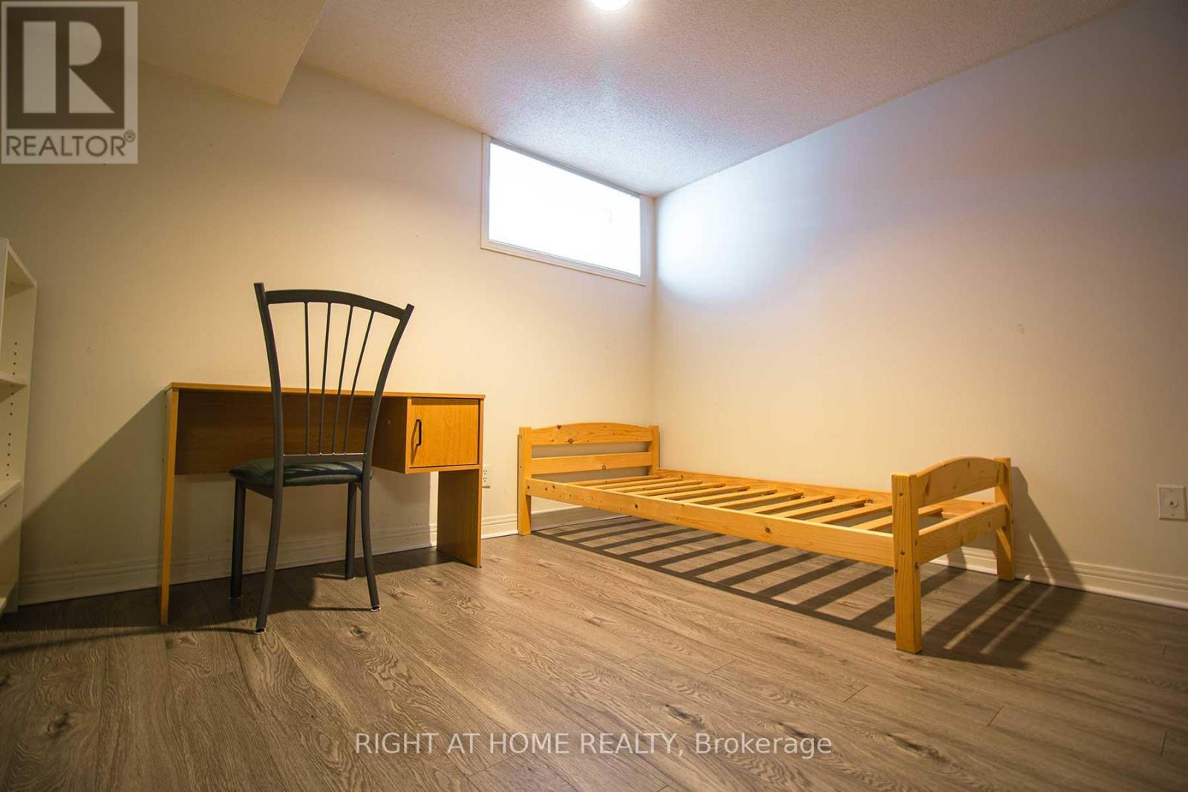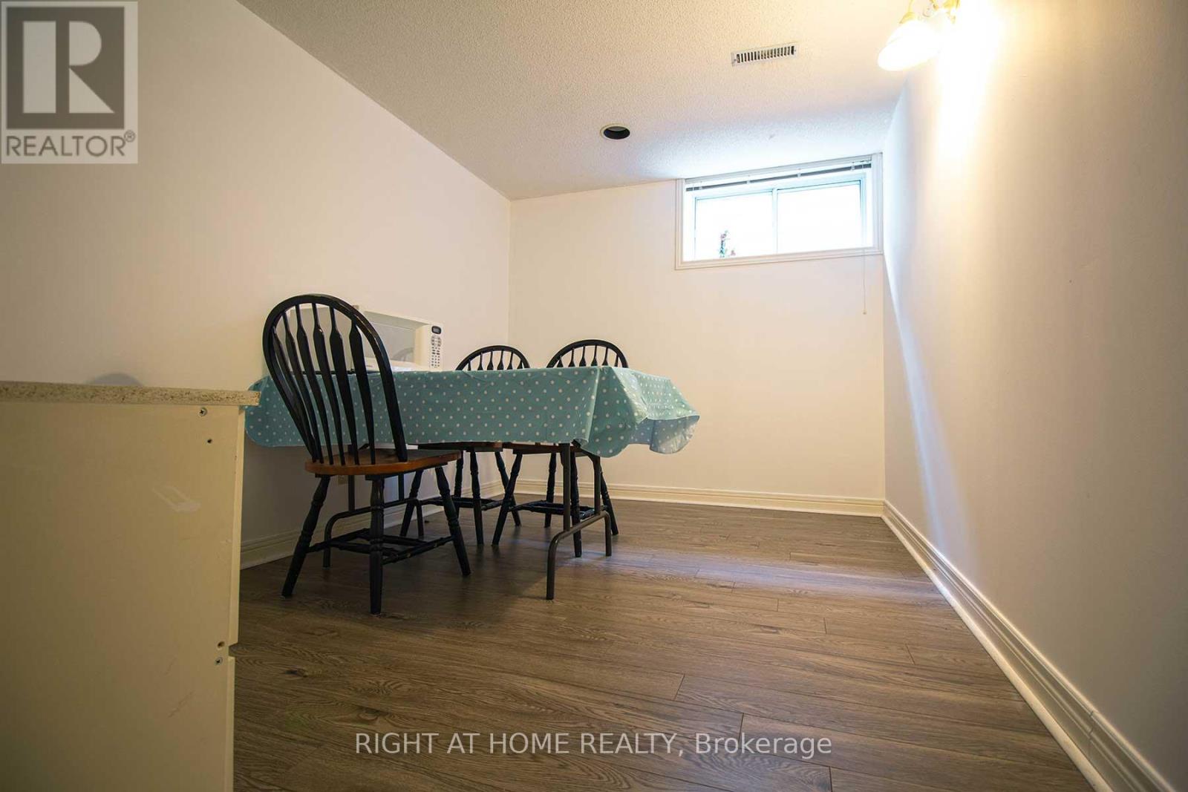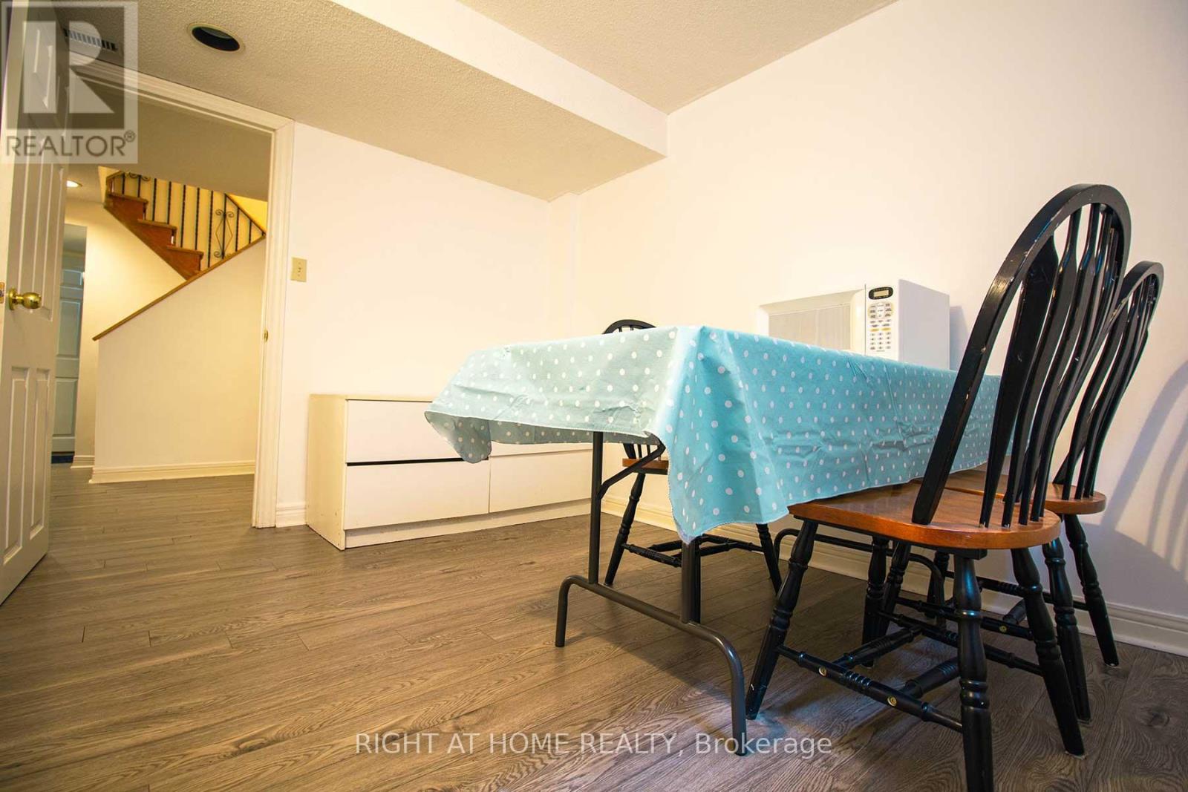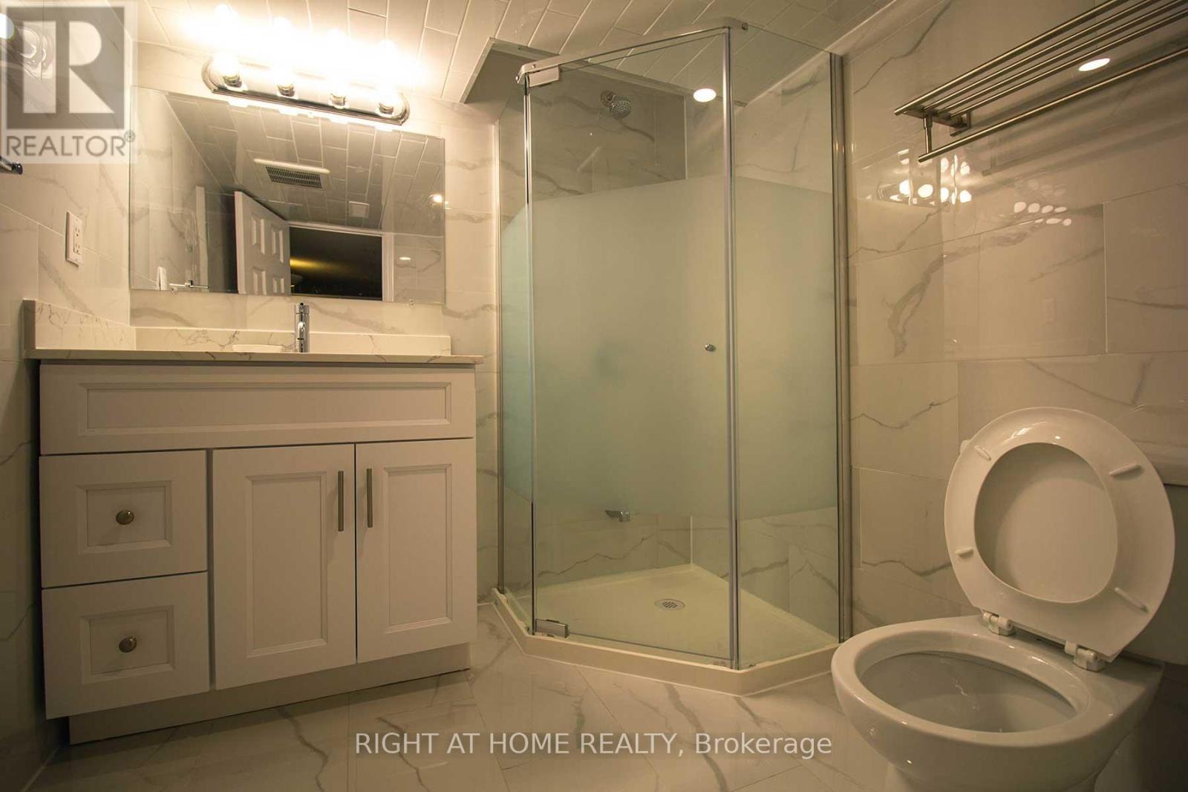289-597-1980
infolivingplus@gmail.com
Bsmt - 43 Rockland Drive Toronto, Ontario M2M 2Y8
5 Bedroom
2 Bathroom
Central Air Conditioning
Forced Air
$2,200 Monthly
High Demand Location. 3 Bedroom Basement Apartment With Kitchen, 3-pc Bath & Library, Dining rm, Living Area, At Spacious Detached House, Located At Quiet, Mature Neighbourhood! New Bathroom! Mins Walking To TTC, Park, Shops, School (A. Y. Jackson High School Zone). **** EXTRAS **** Fridge, Stoves, Washer, Dryer, CAC, All Existing ELFs & Window Coverings, ** Tenant Will Need To Have Tenant Liabilities Insurance. Independent Laundry Room And One Driveway Parking Spot Included. (id:50787)
Property Details
| MLS® Number | C9247804 |
| Property Type | Single Family |
| Community Name | Bayview Woods-Steeles |
| Parking Space Total | 1 |
Building
| Bathroom Total | 2 |
| Bedrooms Above Ground | 3 |
| Bedrooms Below Ground | 2 |
| Bedrooms Total | 5 |
| Appliances | Water Heater |
| Basement Development | Finished |
| Basement Features | Apartment In Basement |
| Basement Type | N/a (finished) |
| Construction Style Attachment | Detached |
| Cooling Type | Central Air Conditioning |
| Exterior Finish | Brick |
| Flooring Type | Ceramic, Laminate, Marble |
| Foundation Type | Block |
| Half Bath Total | 1 |
| Heating Fuel | Natural Gas |
| Heating Type | Forced Air |
| Stories Total | 2 |
| Type | House |
| Utility Water | Municipal Water |
Parking
| Attached Garage |
Land
| Acreage | No |
| Sewer | Sanitary Sewer |
Rooms
| Level | Type | Length | Width | Dimensions |
|---|---|---|---|---|
| Basement | Kitchen | Measurements not available | ||
| Basement | Living Room | Measurements not available | ||
| Basement | Great Room | Measurements not available | ||
| Basement | Bedroom 2 | Measurements not available | ||
| Basement | Bedroom 3 | Measurements not available | ||
| Basement | Library | Measurements not available | ||
| Basement | Dining Room | Measurements not available | ||
| Basement | Bathroom | Measurements not available | ||
| Basement | Laundry Room | Measurements not available |
https://www.realtor.ca/real-estate/27273645/bsmt-43-rockland-drive-toronto-bayview-woods-steeles




















